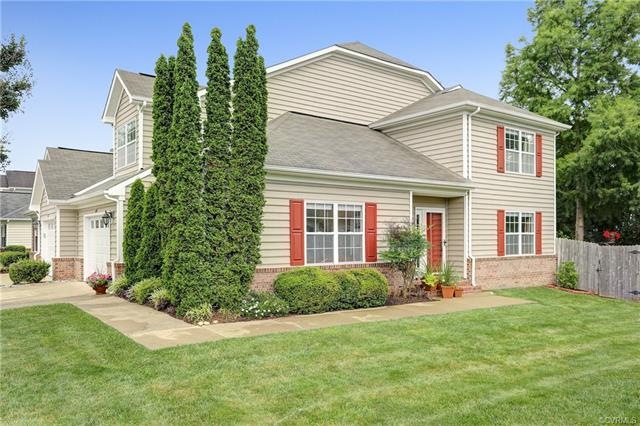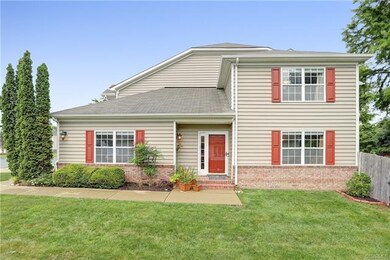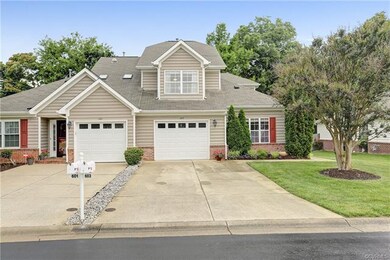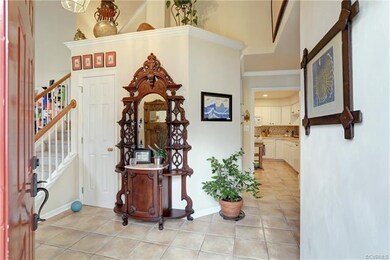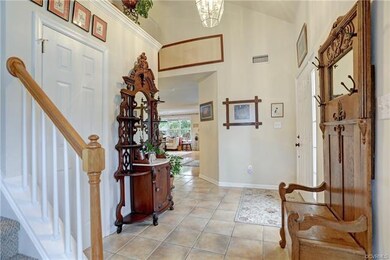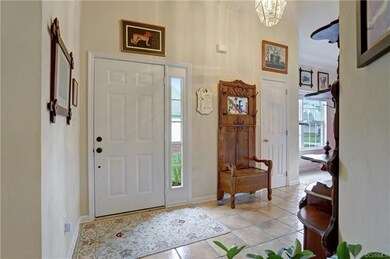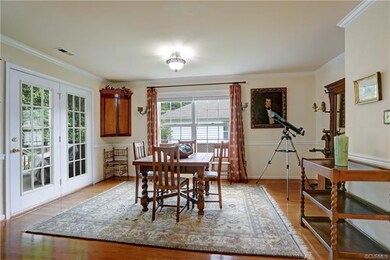
603 Commons Way Williamsburg, VA 23185
Highlights
- Deck
- Transitional Architecture
- Wood Flooring
- Waller Mill Elementary School Rated A
- Cathedral Ceiling
- 1 Car Attached Garage
About This Home
As of August 2020There’s nothing common about this move-in ready 3 bedroom 2 ½ bath Williamsburg Commons Carriage Home minutes from Colonial Williamsburg. Bright, open spaces greet you as you enter the 2-story foyer.. To the left is a living room with new carpet and cathedral ceilings…use it as an office, or whatever suites your needs. To the right of the foyer is the main living area of this home and includes the kitchen, dining room and family room, both the dining and family rooms have beautiful hardwood floors, share a see-through gas fireplace and open to the rear deck. The large deck sits above the nicely landscaped, fence backyard. The spacious kitchen boasts tons of cabinets, ceramic floors, a gas range, a new backsplash, pantry and it opens to the garage…just a few short steps to carry groceries. While in the kitchen, you have a clear view of the family room.
Upstairs there is a new hardwood landing that accesses three bedrooms, the hall bath and the laundry room. The sumptuous master suite includes a large walk-in closet, cathedral ceilings and a fabulous master bath that is illuminated by a solar tube over the garden tub and has a fully tiled shower and double vanity.
Last Agent to Sell the Property
Williamsburg Realty License #0225103381 Listed on: 06/27/2020
Last Buyer's Agent
NON MLS USER MLS
NON MLS OFFICE
Home Details
Home Type
- Single Family
Est. Annual Taxes
- $2,094
Year Built
- Built in 1998
Lot Details
- 4,500 Sq Ft Lot
- Zoning described as RMF
HOA Fees
- $94 Monthly HOA Fees
Parking
- 1 Car Attached Garage
- Oversized Parking
- Driveway
Home Design
- Transitional Architecture
- Slab Foundation
- Frame Construction
- Asphalt Roof
- Vinyl Siding
Interior Spaces
- 2,163 Sq Ft Home
- 2-Story Property
- Cathedral Ceiling
- Ventless Fireplace
- Gas Fireplace
Kitchen
- Gas Cooktop
- <<microwave>>
- Dishwasher
- Disposal
Flooring
- Wood
- Carpet
- Ceramic Tile
- Vinyl
Bedrooms and Bathrooms
- 3 Bedrooms
- En-Suite Primary Bedroom
- Walk-In Closet
Outdoor Features
- Deck
Schools
- Waller Mill Elementary School
- Queens Lake Middle School
- Bruton High School
Utilities
- Forced Air Heating and Cooling System
- Heating System Uses Natural Gas
- Gas Water Heater
Community Details
- Williamsburg Commons Subdivision
Listing and Financial Details
- Exclusions: see agent remarks
- Tax Lot 24
- Assessor Parcel Number D15D-3010-1034
Similar Homes in Williamsburg, VA
Home Values in the Area
Average Home Value in this Area
Mortgage History
| Date | Status | Loan Amount | Loan Type |
|---|---|---|---|
| Closed | $305,620 | Stand Alone Refi Refinance Of Original Loan | |
| Closed | $168,000 | New Conventional |
Property History
| Date | Event | Price | Change | Sq Ft Price |
|---|---|---|---|---|
| 07/16/2025 07/16/25 | Pending | -- | -- | -- |
| 06/25/2025 06/25/25 | Off Market | $400,000 | -- | -- |
| 05/21/2025 05/21/25 | Pending | -- | -- | -- |
| 05/19/2025 05/19/25 | For Sale | $400,000 | +35.6% | $185 / Sq Ft |
| 08/28/2020 08/28/20 | Sold | $295,000 | 0.0% | $136 / Sq Ft |
| 07/25/2020 07/25/20 | Pending | -- | -- | -- |
| 06/27/2020 06/27/20 | For Sale | $295,000 | -- | $136 / Sq Ft |
Tax History Compared to Growth
Tax History
| Year | Tax Paid | Tax Assessment Tax Assessment Total Assessment is a certain percentage of the fair market value that is determined by local assessors to be the total taxable value of land and additions on the property. | Land | Improvement |
|---|---|---|---|---|
| 2025 | $2,730 | $368,900 | $100,000 | $268,900 |
| 2024 | $2,730 | $368,900 | $100,000 | $268,900 |
| 2023 | $2,310 | $300,000 | $88,000 | $212,000 |
| 2022 | $2,340 | $300,000 | $88,000 | $212,000 |
| 2021 | $2,167 | $272,600 | $88,000 | $184,600 |
| 2020 | $2,167 | $272,600 | $88,000 | $184,600 |
| 2019 | $3,003 | $263,400 | $88,000 | $175,400 |
| 2018 | $3,003 | $263,400 | $88,000 | $175,400 |
| 2017 | $1,919 | $255,400 | $80,000 | $175,400 |
| 2016 | -- | $255,400 | $80,000 | $175,400 |
| 2015 | -- | $255,400 | $80,000 | $175,400 |
| 2014 | -- | $255,400 | $80,000 | $175,400 |
Agents Affiliated with this Home
-
Elaine Roberto

Seller's Agent in 2025
Elaine Roberto
Liz Moore & Associates-2
(757) 880-3330
111 Total Sales
-
Colby Roberts

Buyer's Agent in 2025
Colby Roberts
Howard Hanna William E. Wood
(757) 969-3733
184 Total Sales
-
Suzanne Dana

Seller's Agent in 2020
Suzanne Dana
Williamsburg Realty
(757) 814-4200
63 Total Sales
-
N
Buyer's Agent in 2020
NON MLS USER MLS
NON MLS OFFICE
Map
Source: Central Virginia Regional MLS
MLS Number: 2019196
APN: D15D-3010-1034
- 601 Commons Way
- 107 Marshall Way
- 107 Marshall Way Unit J
- 107 Stratford Dr Unit I
- 104 Windsor Ln
- 104 Windsor Ln Unit L
- 102 Windsor Ln Unit I
- 102 Windsor Ln
- 100 Windsor Ln Unit D
- 805 Lafayette St
- 131 Bastille Ct
- 536 Burbank St
- 208 Virginia Ave
- 704 College Terrace
- 120 de La Warr Arch
- 204 Martha Washington Pkwy
- 412 Waller Mill Rd Unit A
- 412 Waller Mill Rd
- 204 Franklin's Tower Bend
- 208 Franklin's Tower Bend
