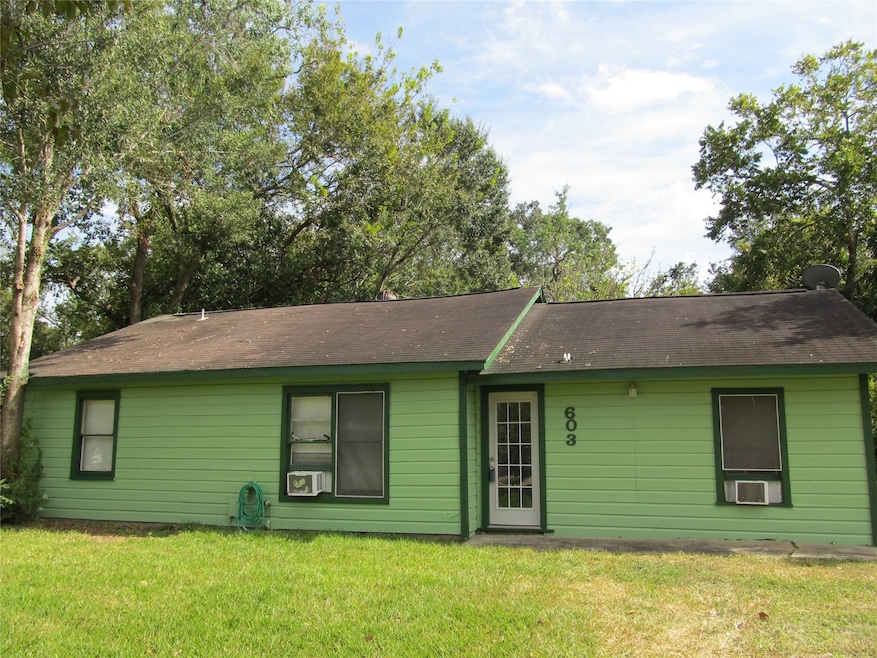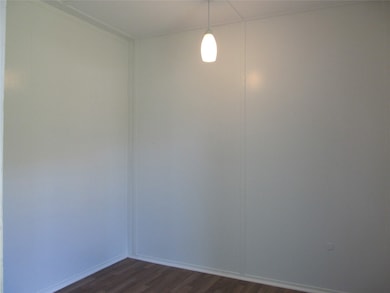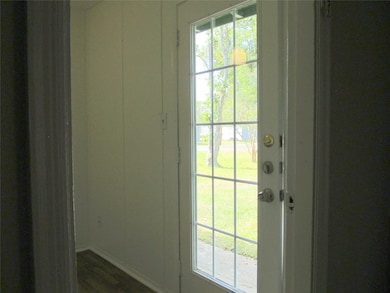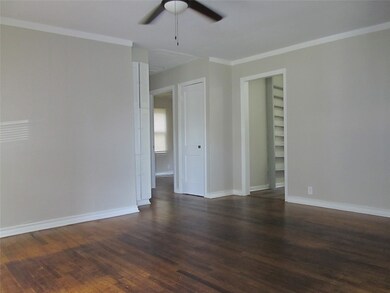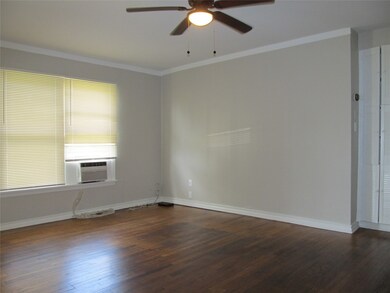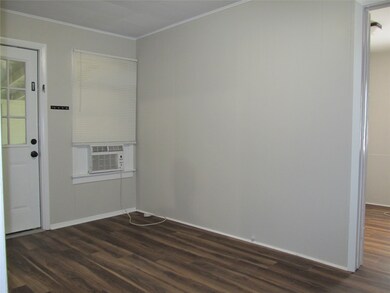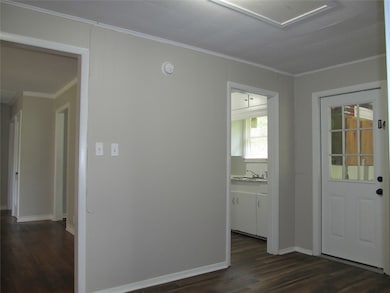603 Coryell St League City, TX 77573
3
Beds
2
Baths
1,216
Sq Ft
8,850
Sq Ft Lot
Highlights
- Wood Flooring
- Corner Lot
- Fenced Yard
- League City Elementary School Rated A-
- Home Office
- 4-minute walk to League City Park
About This Home
3 BEDROOM COTTAGE LOCATED IN OLD LEAGUE CITY ON LARGE CORNER LOT. ORIGNAL HARDWOOD FLOORS IN MOST OF HOME. FRESHLY PAINTED INTERIOR.
Home Details
Home Type
- Single Family
Est. Annual Taxes
- $3,361
Year Built
- Built in 1950
Lot Details
- 8,850 Sq Ft Lot
- Fenced Yard
- Partially Fenced Property
- Corner Lot
Parking
- 1 Attached Carport Space
Interior Spaces
- 1,216 Sq Ft Home
- 1-Story Property
- Ceiling Fan
- Living Room
- Home Office
- Washer and Electric Dryer Hookup
Kitchen
- Gas Oven
- Gas Range
- Free-Standing Range
- Laminate Countertops
Flooring
- Wood
- Vinyl
Bedrooms and Bathrooms
- 3 Bedrooms
- 2 Full Bathrooms
Schools
- League City Elementary School
- Clear Creek Intermediate School
- Clear Creek High School
Utilities
- Window Unit Cooling System
- Wall Furnace
- No Utilities
- Cable TV Available
Listing and Financial Details
- Property Available on 12/1/25
- 12 Month Lease Term
Community Details
Overview
- Edmonson & Associates, Inc Association
- League City Townsite Blk 1 4 Subdivision
Pet Policy
- Call for details about the types of pets allowed
- Pet Deposit Required
Map
Source: Houston Association of REALTORS®
MLS Number: 66033856
APN: 4640-0020-0006-000
Nearby Homes
- 415 Perkins Ave
- 404 W 3rd St
- 813 3rd St
- 499 N Illinois Ave
- 0 Hwy 3 Unit 87460268
- 201 S Kansas Ave
- Lucas Plan at Legacy
- Morgan Plan at Legacy
- Colleyville Plan at Legacy
- Kempner Plan at Legacy
- Roscoe Plan at Legacy
- Carmine Plan at Legacy
- Avery Plan at Legacy
- Ingleside Plan at Legacy
- 4916 Harbor Brooks Ln
- 0 2nd St Unit 76042858
- 1101 E Main St
- 1317 3rd St
- 1406 Coryell St
- 1493 Mcguire Rd
- 418 Waco Ave
- 412 Waco Ave
- 310 Houston Ave
- 906 2nd St
- 614 Elmore St
- 1101 E Main St
- 603 Landrum Ave
- 1016 E Walker St Unit 1
- 509 David Ave
- 743 S Iowa Ave
- 806 Danna St
- 403 Vance St
- 521 Cedar Ave
- 605 David Ave
- 803 Beaumont St
- 818 Oak Lodge Ct
- 19506 Old Galveston Rd
- 200 Pecan Dr Unit 603
- 1111 W Fm 518
- 1513 Sherl St
