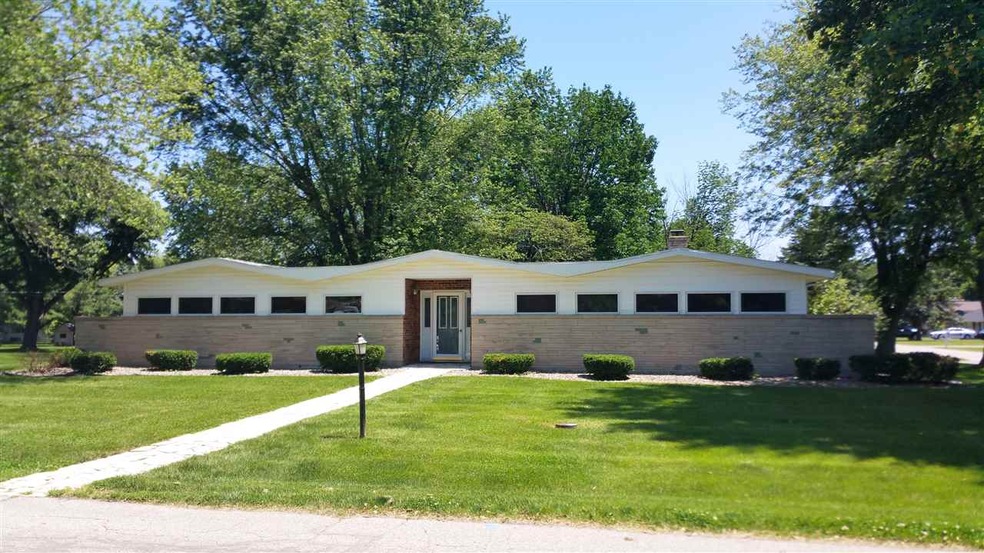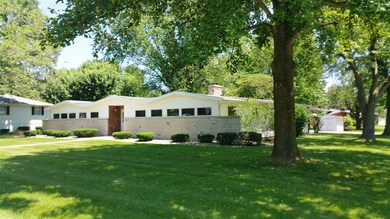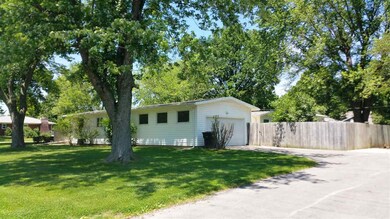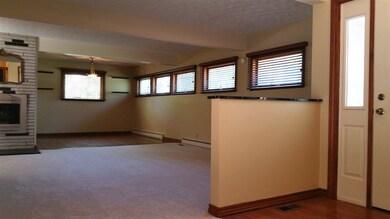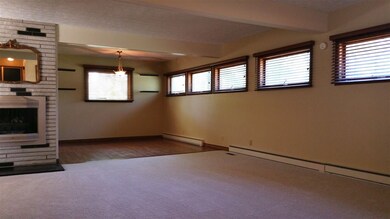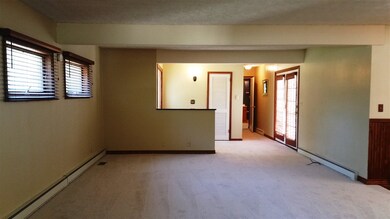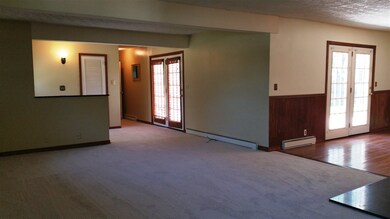
603 Courtland Ave Lafayette, IN 47905
Orchard Heights NeighborhoodHighlights
- Primary Bedroom Suite
- Ranch Style House
- Corner Lot
- Open Floorplan
- Backs to Open Ground
- Covered patio or porch
About This Home
As of June 2022ANOTHER EXCLUSIVE ORCHARD HEIGHTS LISTING! MOVE RIGHT INTO THIS 1924 SF RANCH WITH 3 EXPANSIVE BEDROOMS FEATURING MANY RECENT IMPROVEMENTS. OPEN CONCEPT FLOOR PLAN WITH MODERN INTERIOR AND EXTERIOR LINES. NEW ROOF IN 2008, WATER HEATER IN 2009, DRIVEWAY IN 2010, WASHER/DRYER IN 2010, SEWER LINE IN 2012, FRESH PAINT IN 2012 AND FLOORING IN 2015. HARDWOOD FLOORS, QUALITY CABINETS, CUSTOM BLINDS, CENTRAL COURTYARD, FENCED YARD, STORAGE SHED PLUS MUCH MORE. GREAT CENTRAL LOCATION CONVENIENT TO SHOPPING, SCHOOLS AND HOSPITALS. CALL TODAY FOR A PERSONAL TOUR.
Last Buyer's Agent
Mike Frampton
Indiana Integrity REALTORS
Home Details
Home Type
- Single Family
Est. Annual Taxes
- $2,387
Year Built
- Built in 1965
Lot Details
- 0.5 Acre Lot
- Lot Dimensions are 123x169
- Backs to Open Ground
- Property is Fully Fenced
- Landscaped
- Corner Lot
- Level Lot
Parking
- 2 Car Attached Garage
- Garage Door Opener
Home Design
- Ranch Style House
- Shingle Roof
- Asphalt Roof
- Vinyl Construction Material
- Limestone
Interior Spaces
- 1,924 Sq Ft Home
- Open Floorplan
- Entrance Foyer
- Living Room with Fireplace
- Formal Dining Room
- Utility Room in Garage
- Crawl Space
- Storage In Attic
- Fire and Smoke Detector
Kitchen
- Eat-In Kitchen
- Breakfast Bar
- Disposal
Bedrooms and Bathrooms
- 3 Bedrooms
- Primary Bedroom Suite
- Walk-In Closet
Laundry
- Laundry on main level
- Washer and Electric Dryer Hookup
Utilities
- Forced Air Heating and Cooling System
- Heating System Uses Gas
- Cable TV Available
Additional Features
- Covered patio or porch
- Suburban Location
Listing and Financial Details
- Assessor Parcel Number 79-07-23-428-008.000-004
Ownership History
Purchase Details
Home Financials for this Owner
Home Financials are based on the most recent Mortgage that was taken out on this home.Purchase Details
Home Financials for this Owner
Home Financials are based on the most recent Mortgage that was taken out on this home.Purchase Details
Home Financials for this Owner
Home Financials are based on the most recent Mortgage that was taken out on this home.Purchase Details
Home Financials for this Owner
Home Financials are based on the most recent Mortgage that was taken out on this home.Purchase Details
Home Financials for this Owner
Home Financials are based on the most recent Mortgage that was taken out on this home.Purchase Details
Home Financials for this Owner
Home Financials are based on the most recent Mortgage that was taken out on this home.Purchase Details
Home Financials for this Owner
Home Financials are based on the most recent Mortgage that was taken out on this home.Similar Homes in Lafayette, IN
Home Values in the Area
Average Home Value in this Area
Purchase History
| Date | Type | Sale Price | Title Company |
|---|---|---|---|
| Warranty Deed | -- | Klatch Louis | |
| Warranty Deed | -- | None Listed On Document | |
| Warranty Deed | -- | -- | |
| Corporate Deed | -- | -- | |
| Warranty Deed | -- | -- | |
| Warranty Deed | -- | Stewart Title Services | |
| Warranty Deed | -- | -- |
Mortgage History
| Date | Status | Loan Amount | Loan Type |
|---|---|---|---|
| Open | $251,750 | VA | |
| Previous Owner | $125,500 | New Conventional | |
| Previous Owner | $133,000 | New Conventional | |
| Previous Owner | $126,514 | FHA | |
| Previous Owner | $133,650 | Purchase Money Mortgage | |
| Previous Owner | $116,000 | Purchase Money Mortgage |
Property History
| Date | Event | Price | Change | Sq Ft Price |
|---|---|---|---|---|
| 06/02/2022 06/02/22 | Sold | $277,000 | +4.7% | $144 / Sq Ft |
| 05/15/2022 05/15/22 | Pending | -- | -- | -- |
| 05/12/2022 05/12/22 | For Sale | $264,500 | +88.9% | $137 / Sq Ft |
| 06/24/2015 06/24/15 | Sold | $140,000 | -3.4% | $73 / Sq Ft |
| 06/01/2015 06/01/15 | Pending | -- | -- | -- |
| 05/29/2015 05/29/15 | For Sale | $144,900 | -- | $75 / Sq Ft |
Tax History Compared to Growth
Tax History
| Year | Tax Paid | Tax Assessment Tax Assessment Total Assessment is a certain percentage of the fair market value that is determined by local assessors to be the total taxable value of land and additions on the property. | Land | Improvement |
|---|---|---|---|---|
| 2024 | $1,808 | $246,200 | $34,400 | $211,800 |
| 2023 | $1,808 | $230,000 | $34,400 | $195,600 |
| 2022 | $1,246 | $170,100 | $34,400 | $135,700 |
| 2021 | $1,472 | $147,800 | $34,400 | $113,400 |
| 2020 | $1,286 | $134,000 | $31,000 | $103,000 |
| 2019 | $1,196 | $128,900 | $31,000 | $97,900 |
| 2018 | $1,124 | $123,700 | $31,000 | $92,700 |
| 2017 | $1,064 | $120,700 | $31,000 | $89,700 |
| 2016 | $1,038 | $120,700 | $31,000 | $89,700 |
| 2014 | $2,387 | $119,200 | $31,000 | $88,200 |
| 2013 | $2,297 | $114,700 | $31,000 | $83,700 |
Agents Affiliated with this Home
-

Seller's Agent in 2022
Mike Frampton
Indiana Integrity REALTORS
(765) 426-6552
2 in this area
68 Total Sales
-
Janet English

Buyer's Agent in 2022
Janet English
Keller Williams Lafayette
(765) 426-8802
2 in this area
114 Total Sales
-
Brett Lueken

Seller's Agent in 2015
Brett Lueken
Century 21 The Lueken Group
(765) 586-8524
1 in this area
128 Total Sales
Map
Source: Indiana Regional MLS
MLS Number: 201524537
APN: 79-07-23-428-008.000-004
- 3888 Baldwin Ave
- 25 Imperial Place
- 3881 Union St
- 570 Golden Place
- 736 Paradise Ave
- 709 Sapphire Ct Unit 91
- 207 Eastland Dr
- 1941 Tanglewood Dr
- 4201 Eisenhower Rd
- Lot #2 8961 Firefly Ln
- Lot #6 8881 Firefly Ln
- Lot #1 8981 Firefly Ln
- 1230 Meadowbrook Dr
- 3550 Union St
- 408 Kettle Cir
- 354 Kettle Cir
- 4718 Ark Ln
- 4463 Yale Dr
- 2104 Valdez Dr
- 5110 Checkers Ln
