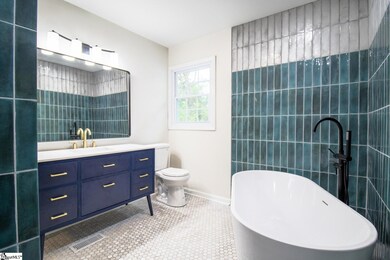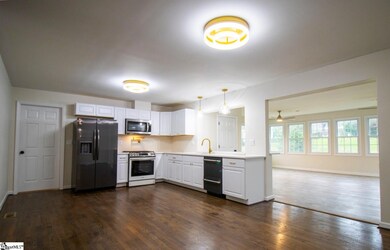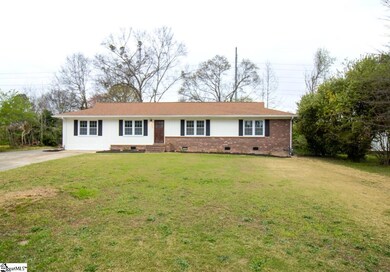
603 Creighton Dr Taylors, SC 29687
Highlights
- Open Floorplan
- Ranch Style House
- Bonus Room
- Northwood Middle School Rated A
- Wood Flooring
- Sun or Florida Room
About This Home
As of June 2024Back on the market. This beautiful renovation is now available. Welcome to this charming 5 bedroom, 3 bathroom home located in the desirable Colonial Hills neighborhood of Taylors, SC. Nestled on a quiet street with close to schools, shopping medical and other supporting facilities, this home offers a serene and neighborly setting ideal for families of all sizes. Situated on a half acre, fenced lot, this property provides ample space for outdoor activities and gatherings. The well-maintained landscaping frames the house nicely and imparts attractive curb appeal creating a welcome and inviting approach as you transition inside to discover the beautifully coordinated elements of hardwood floors, LVP, quartz countertops, designer faucets and fixtures, all new vinyl clad windows and a full compliment of modern, quality appliances. A cooks kitchen delight for sure and the open-concept living area is perfect for gatherings with family and friends, while the well-equipped kitchen makes meal prep and entertaining a breeze. The owners bedroom suite is a 'four seasons retreat' featuring a luxurious tiled wet room complete with a free standing tub and separate shower. This spa-like oasis provides the perfect place to unwind after a long day. The other bedrooms are equally comforting with one featuring its own modern bathroom suite for added convenience and privacy. The heart of the home incorporates the large Florida room and open kitchen, both of which are ideal for hosting and entertaining. With multiple windows, the Florida room offers abundant natural light and wide views of the backyard, making it a great spot for relaxation and enjoying your morning coffee. Act now to make this special property your new home. Schedule a showing today and experience the warmth, comfort and style that 603 Creighton Drive has to offer. Included with the purchase is a one year home warranty.
Last Agent to Sell the Property
Boone & Associates of Grv License #119398 Listed on: 03/23/2024
Home Details
Home Type
- Single Family
Est. Annual Taxes
- $2,736
Year Built
- 1970
Lot Details
- 0.5 Acre Lot
- Lot Dimensions are 99x204x92x92
- Fenced Yard
- Level Lot
- Few Trees
Parking
- Parking Pad
Home Design
- Ranch Style House
- Transitional Architecture
- Traditional Architecture
- Brick Exterior Construction
- Architectural Shingle Roof
- Vinyl Siding
Interior Spaces
- 2,200 Sq Ft Home
- 2,200-2,399 Sq Ft Home
- Open Floorplan
- Smooth Ceilings
- Ceiling Fan
- Insulated Windows
- Living Room
- Dining Room
- Bonus Room
- Sun or Florida Room
- Crawl Space
- Storage In Attic
- Fire and Smoke Detector
Kitchen
- Electric Oven
- Gas Cooktop
- Built-In Microwave
- Dishwasher
- Quartz Countertops
- Disposal
- Pot Filler
Flooring
- Wood
- Laminate
- Ceramic Tile
Bedrooms and Bathrooms
- 5 Main Level Bedrooms
- Walk-In Closet
- 3 Full Bathrooms
- Dual Vanity Sinks in Primary Bathroom
- Garden Bath
- Separate Shower
Laundry
- Laundry Room
- Laundry on main level
- Washer and Electric Dryer Hookup
Schools
- Brook Glenn Elementary School
- Northwood Middle School
- Eastside High School
Utilities
- Forced Air Heating and Cooling System
- Heating System Uses Natural Gas
- Tankless Water Heater
- Cable TV Available
Community Details
- Colonial Hills Subdivision
Listing and Financial Details
- Assessor Parcel Number T034.01-10-178.00
Ownership History
Purchase Details
Home Financials for this Owner
Home Financials are based on the most recent Mortgage that was taken out on this home.Purchase Details
Home Financials for this Owner
Home Financials are based on the most recent Mortgage that was taken out on this home.Purchase Details
Purchase Details
Similar Homes in the area
Home Values in the Area
Average Home Value in this Area
Purchase History
| Date | Type | Sale Price | Title Company |
|---|---|---|---|
| Deed | $399,900 | None Listed On Document | |
| Deed | $255,000 | None Listed On Document | |
| Deed Of Distribution | -- | None Available | |
| Deed | -- | None Available |
Mortgage History
| Date | Status | Loan Amount | Loan Type |
|---|---|---|---|
| Open | $40,000 | Credit Line Revolving | |
| Open | $319,200 | New Conventional |
Property History
| Date | Event | Price | Change | Sq Ft Price |
|---|---|---|---|---|
| 06/28/2024 06/28/24 | Sold | $399,900 | 0.0% | $182 / Sq Ft |
| 04/12/2024 04/12/24 | Price Changed | $399,900 | -8.1% | $182 / Sq Ft |
| 03/23/2024 03/23/24 | For Sale | $435,000 | +70.6% | $198 / Sq Ft |
| 01/05/2024 01/05/24 | Sold | $255,000 | -10.5% | $116 / Sq Ft |
| 12/08/2023 12/08/23 | For Sale | $285,000 | -- | $130 / Sq Ft |
Tax History Compared to Growth
Tax History
| Year | Tax Paid | Tax Assessment Tax Assessment Total Assessment is a certain percentage of the fair market value that is determined by local assessors to be the total taxable value of land and additions on the property. | Land | Improvement |
|---|---|---|---|---|
| 2024 | $2,943 | $8,050 | $1,350 | $6,700 |
| 2023 | $2,943 | $8,050 | $1,350 | $6,700 |
| 2022 | $2,737 | $8,050 | $1,350 | $6,700 |
| 2021 | $2,902 | $8,050 | $1,350 | $6,700 |
| 2020 | $2,711 | $7,090 | $1,260 | $5,830 |
| 2019 | $2,693 | $7,090 | $1,260 | $5,830 |
| 2018 | $2,625 | $7,090 | $1,260 | $5,830 |
| 2017 | $2,569 | $7,090 | $1,260 | $5,830 |
| 2016 | $2,490 | $118,130 | $21,000 | $97,130 |
| 2015 | $2,392 | $118,130 | $21,000 | $97,130 |
| 2014 | $2,507 | $126,772 | $20,502 | $106,270 |
Agents Affiliated with this Home
-
Carl Reid

Seller's Agent in 2024
Carl Reid
Boone & Associates of Grv
(864) 884-5191
2 in this area
12 Total Sales
-
Steven DeLisle

Buyer's Agent in 2024
Steven DeLisle
Keller Williams Greenville Central
(864) 506-3706
19 in this area
214 Total Sales
Map
Source: Greater Greenville Association of REALTORS®
MLS Number: 1522231
APN: T034.01-10-178.00
- 3 Creighton Ct
- 160 White Bark Way
- 126 Creekhaven Ln
- 153 White Bark Way
- 31 Creekhaven Ln
- 40 Amy Ln
- 104 White Bark Way
- 237 Coronet Ln
- 101 Mares Head Place
- 224 Jones Rd
- 104 Mares Head Place
- 102 Crowndale Dr
- 218 Spring View Ln
- 1240 Taylors Rd
- 5 Belgrave Close
- 111 Easton Meadow Way
- 5 Huntley Castle Ct
- 21 Chosen Ct
- 507 Avon Dr
- 7 Confederate Cir






