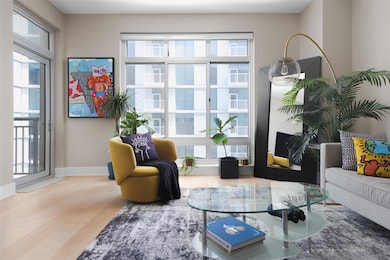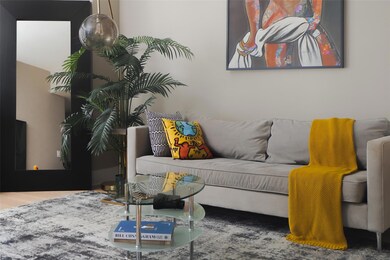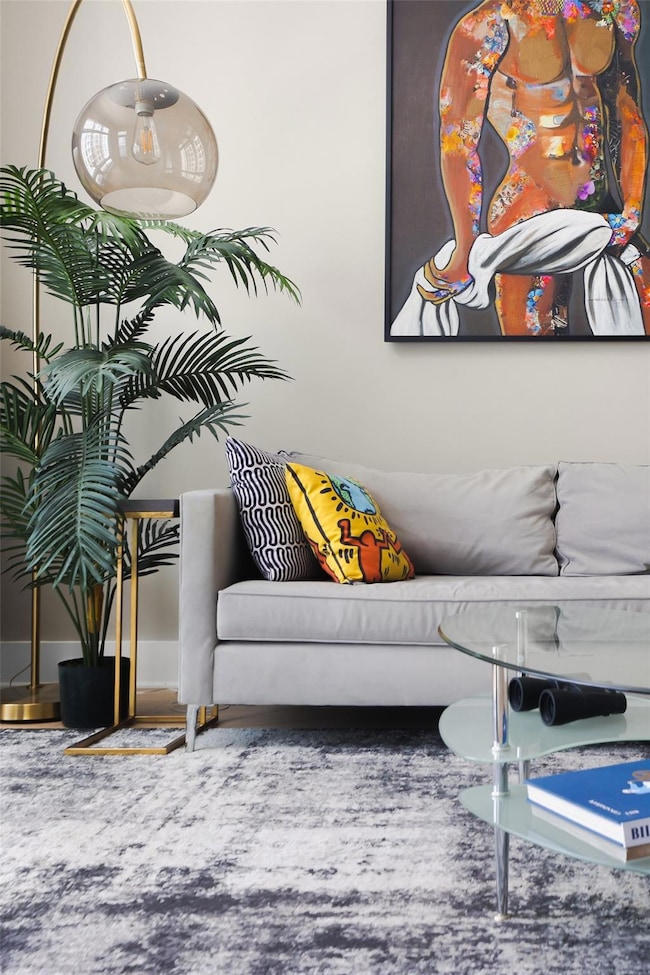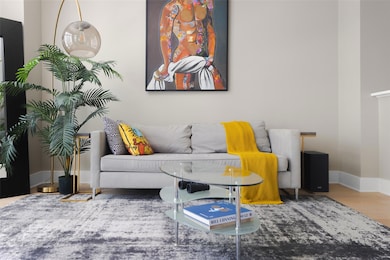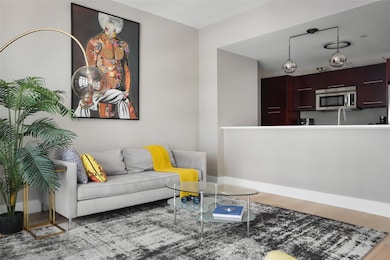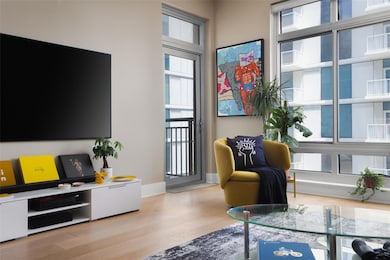The Shore Condominiums 603 Davis St Unit 1908 Austin, TX 78701
Rainey Street Historic District NeighborhoodHighlights
- Concierge
- Fitness Center
- Open Floorplan
- Mathews Elementary School Rated A
- Panoramic View
- 5-minute walk to Sir Swante Palm Park
About This Home
Elevate your lifestyle with this exquisite 1-bedroom + study condo perched high above Rainey Street on the 19th floor of The Shore Condominiums. Here, modern elegance meets effortless living, offering you a front-row seat to breathtaking views of the Austin skyline and beyond. Step inside and be greeted by timeless sophistication. Gorgeous white oak hardwood floors flow throughout, exuding warmth and character, while gleaming white quartz countertops in the kitchen provide the perfect blend of style and functionality. Retreat to your spa-like bathroom, complete with a double vanity, a spacious walk-in shower, and a custom closet designed to pamper you with luxury every day. Living at The Shore means indulging in first-class amenities that cater to your every need. Enjoy the 24/7 concierge and cutting-edge Bluetooth-controlled access, ensuring both convenience and peace of mind. Unwind on the stunning pool deck, recharge at the state-of-the-art fitness center, or delight in the unique perk of room service from the neighboring Hotel Van Zandt. Nestled in the heart of Austin’s most vibrant neighborhood, you're just steps away from the shimmering waters of Lady Bird Lake, scenic trails, and the lively buzz of downtown dining, shopping, and entertainment. Whether you’re savoring the serenity of your private retreat or exploring the dynamic energy of Rainey Street, this is urban living at its finest. Don’t miss this rare opportunity to call The Shore home—where every day feels like a luxury vacation. Schedule a showing today!
Last Listed By
Compass RE Texas, LLC. Brokerage Phone: (512) 809-3844 License #0621125 Listed on: 05/30/2025

Condo Details
Home Type
- Condominium
Est. Annual Taxes
- $8,365
Year Built
- Built in 2006
Parking
- 1 Car Garage
- Reserved Parking
- Community Parking Structure
Property Views
- Panoramic
Home Design
- Slab Foundation
- Membrane Roofing
- Flat Tile Roof
- Masonry Siding
Interior Spaces
- 923 Sq Ft Home
- 1-Story Property
- Open Floorplan
- High Ceiling
- Ceiling Fan
- Track Lighting
- Insulated Windows
- Entrance Foyer
Kitchen
- Breakfast Bar
- Free-Standing Electric Oven
- Free-Standing Electric Range
- Microwave
- Dishwasher
- Stainless Steel Appliances
- Quartz Countertops
- Disposal
Flooring
- Wood
- Carpet
- Tile
Bedrooms and Bathrooms
- 1 Main Level Bedroom
- Walk-In Closet
- 1 Full Bathroom
- Double Vanity
Home Security
Schools
- Mathews Elementary School
- O Henry Middle School
- Austin High School
Utilities
- Central Air
- No Heating
- Vented Exhaust Fan
- High Speed Internet
- Cable TV Available
Additional Features
- No Interior Steps
- Sustainability products and practices used to construct the property include see remarks
- East Facing Home
Listing and Financial Details
- Security Deposit $2,500
- Tenant pays for all utilities
- The owner pays for association fees, taxes
- 12 Month Lease Term
- $50 Application Fee
- Assessor Parcel Number 02030316780000
Community Details
Overview
- Property has a Home Owners Association
- 193 Units
- Shore A Condo Amd The Subdivision
Amenities
- Concierge
- Business Center
- Community Mailbox
Recreation
Pet Policy
- Pets allowed on a case-by-case basis
- Pet Deposit $350
Security
- Controlled Access
- Fire and Smoke Detector
Map
About The Shore Condominiums
Source: Unlock MLS (Austin Board of REALTORS®)
MLS Number: 1272386
APN: 726171
- 610 Davis St Unit 3205
- 610 Davis St Unit 3701
- 610 Davis St Unit 1811
- 603 Davis St Unit 1908
- 603 Davis St Unit 1108
- 603 Davis St Unit 907
- 603 Davis St Unit 1506
- 603 Davis St Unit 804
- 603 Davis St Unit 1304
- 603 Davis St Unit 1101
- 603 Davis St Unit 813
- 603 Davis St Unit 603
- 603 Davis St Unit 1103
- 603 Davis St Unit 908
- 603 Davis St Unit 1202
- 603 Davis St Unit 1901
- 84 East Ave Unit 2108
- 84 East Ave Unit 3408
- 84 East Ave Unit 2207
- 84 East Ave Unit 3909

