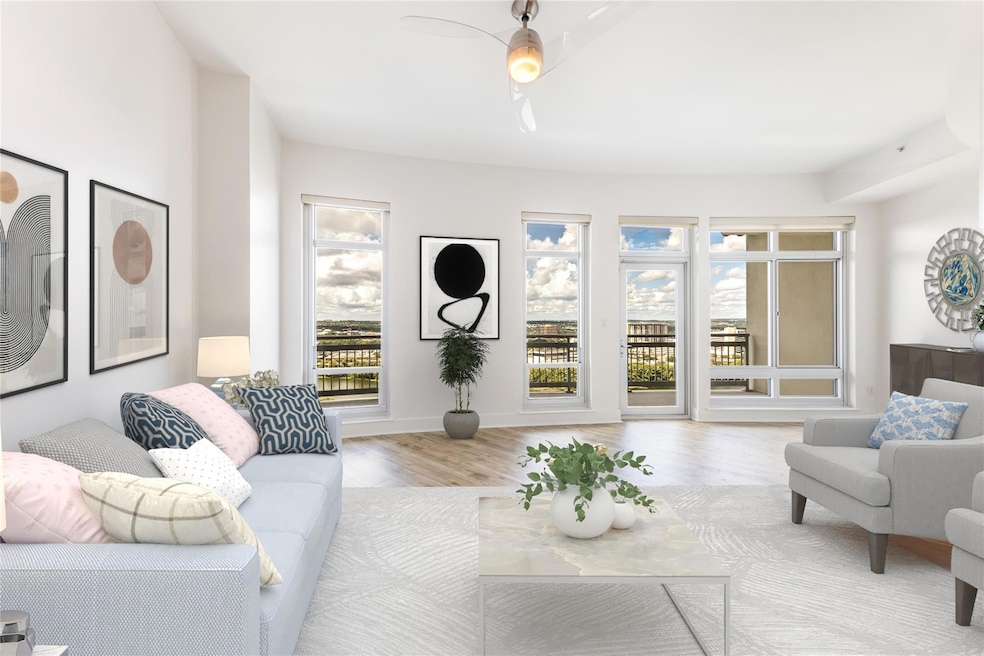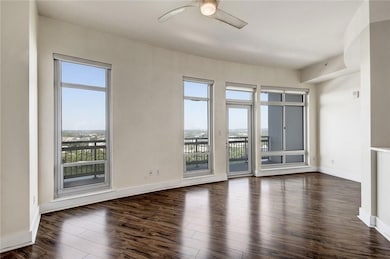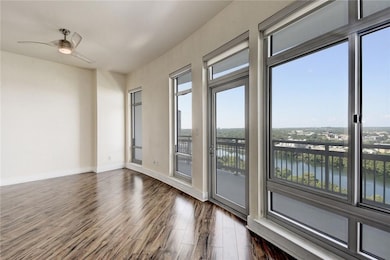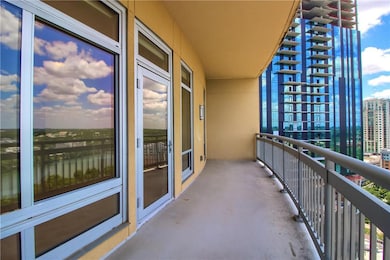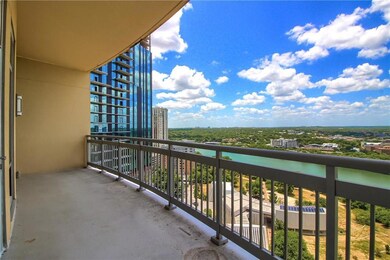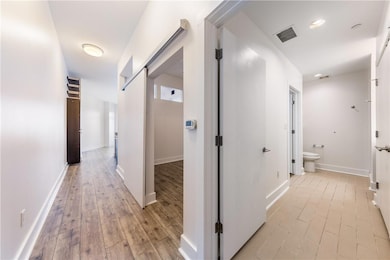The Shore Condominiums 603 Davis St Unit 2010 Austin, TX 78701
Rainey Street Historic District NeighborhoodHighlights
- Fitness Center
- Building Security
- Gated Parking
- Mathews Elementary School Rated A
- Cabana
- 5-minute walk to Sir Swante Palm Park
About This Home
This versatile condo offers the flexibility of a 2-bedroom, 2-bathroom layout or a convenient 1-bedroom with an office and a full second bath. With two parking spaces included, this property is situated in the vibrant Rainey Street District. Enjoy the clean lines and contemporary style of this light-filled space, complete with spectacular views of Town Lake and the city lights. The luxurious finishes include a kitchen with brushed stainless steel appliances, granite countertops, a tiled backsplash, and solid wood cabinets. The brand-new wood floors installed throughout enhance the modern feel. Upgraded window coverings feature designer drapes in the master bedroom, along with a custom closet for added convenience. The bathrooms boast granite countertops, warm wood cabinetry, and porcelain brick tile.
Condo Details
Home Type
- Condominium
Est. Annual Taxes
- $14,835
Year Built
- Built in 2006
Lot Details
- Waterfront
- West Facing Home
Property Views
Home Design
- Slab Foundation
- Built-Up Roof
- Concrete Perimeter Foundation
Interior Spaces
- 1,122 Sq Ft Home
- 1-Story Property
- High Ceiling
- Window Treatments
Kitchen
- Electric Cooktop
- Microwave
- Dishwasher
- Stone Countertops
- Disposal
Flooring
- Wood
- Tile
Bedrooms and Bathrooms
- 2 Main Level Bedrooms
- 2 Full Bathrooms
Laundry
- Dryer
- Washer
Parking
- 2 Parking Spaces
- Gated Parking
- Assigned Parking
- Community Parking Structure
Accessible Home Design
- Accessible Common Area
Pool
- Cabana
- In Ground Pool
Outdoor Features
- Wrap Around Porch
Schools
- Pease Elementary School
- O Henry Middle School
- Austin High School
Utilities
- Central Heating and Cooling System
- Sewer Not Available
- Cable TV Available
Listing and Financial Details
- Security Deposit $3,200
- Tenant pays for all utilities
- The owner pays for association fees
- 12 Month Lease Term
- $75 Application Fee
- Assessor Parcel Number 02030316910000
Community Details
Overview
- 192 Units
- Shore A Condo Amd The Subdivision
Amenities
- Business Center
- Bike Room
Recreation
Pet Policy
- Pet Deposit $500
- Dogs and Cats Allowed
- Medium pets allowed
Security
- Building Security
Map
About The Shore Condominiums
Source: Unlock MLS (Austin Board of REALTORS®)
MLS Number: 4597365
APN: 726184
- 603 Davis St Unit 907
- 603 Davis St Unit 1506
- 603 Davis St Unit 804
- 603 Davis St Unit 1304
- 603 Davis St Unit 1101
- 603 Davis St Unit 813
- 603 Davis St Unit 603
- 603 Davis St Unit 1103
- 603 Davis St Unit 908
- 603 Davis St Unit 1202
- 603 Davis St Unit 1901
- 610 Davis St Unit 5003
- 610 Davis St Unit 3205
- 610 Davis St Unit 3701
- 610 Davis St Unit 1811
- 70 Rainey St Unit 2702
- 70 Rainey St Unit 2603
- 70 Rainey St Unit 1802
- 70 Rainey St Unit 2505
- 70 Rainey St Unit 2301
