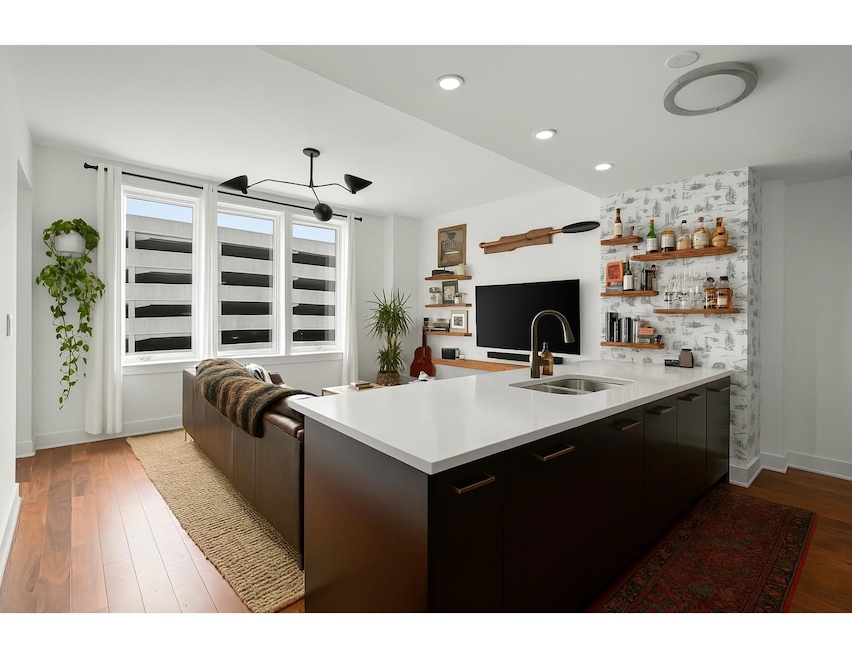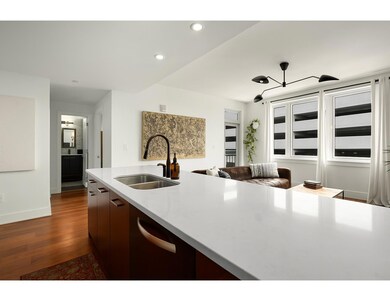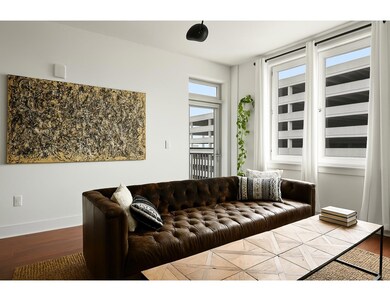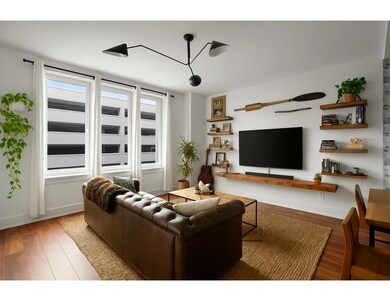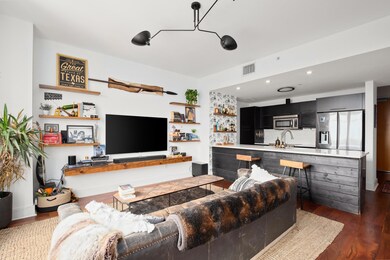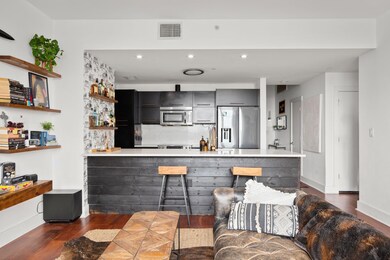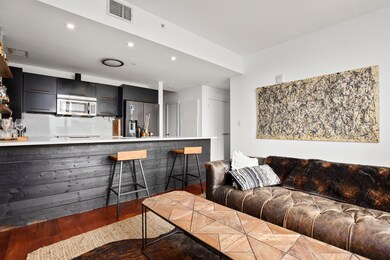
The Shore Condominiums 603 Davis St Unit 908 Austin, TX 78701
Rainey Street Historic District NeighborhoodEstimated payment $4,121/month
Highlights
- Fitness Center
- Building Security
- Main Floor Primary Bedroom
- Mathews Elementary School Rated A
- Wood Flooring
- 5-minute walk to Sir Swante Palm Park
About This Home
Mornings begin on your private balcony, coffee in hand as the city stirs below—a mix of energy and promise. Lady Bird Lake calls for a quick jog, or maybe you slip into your favorite café where the barista knows your order. This is Austin on your terms. Inside, your hidden den flex space sets the mood. By day, it’s a chic home office or a creative studio. By night? It transforms into your private listening room—vinyl spinning, low lights glowing, and the hum of the city melting away as you sink into your groove. Evenings are electric. Rainey Street’s cocktails, South Congress’s live music, or that dimly lit restaurant everyone whispers about—everything is just moments from your door. And when you return, your downtown hideaway welcomes you back with a curated, calm, and effortless style. Here, the city pulses around you, but you set the rhythm. Welcome home.All information deemed reliable but not guaranteed and should be independently verified.
Listing Agent
Compass RE Texas, LLC Brokerage Phone: (512) 230-4767 License #0699080 Listed on: 01/02/2025

Co-Listing Agent
Compass RE Texas, LLC Brokerage Phone: (512) 230-4767 License #0697573
Property Details
Home Type
- Condominium
Est. Annual Taxes
- $9,415
Year Built
- Built in 2006
HOA Fees
- $568 Monthly HOA Fees
Parking
- 1 Car Attached Garage
- Secured Garage or Parking
- Assigned Parking
Home Design
- Pillar, Post or Pier Foundation
- Frame Construction
- Mixed Roof Materials
- Stone Siding
- Stucco
Interior Spaces
- 923 Sq Ft Home
- 1-Story Property
- Double Pane Windows
- Aluminum Window Frames
- Living Room
Kitchen
- Open to Family Room
- Breakfast Bar
- Microwave
- Dishwasher
- Disposal
Flooring
- Wood
- Stone
Bedrooms and Bathrooms
- 1 Primary Bedroom on Main
- Walk-In Closet
- Dressing Area
- 1 Full Bathroom
- Separate Shower
Home Security
Schools
- Mathews Elementary School
- O Henry Middle School
- Austin High School
Utilities
- Cooling Available
- Heating Available
- Vented Exhaust Fan
- High Speed Internet
- Phone Available
- Cable TV Available
Additional Features
- Stepless Entry
- ENERGY STAR Qualified Appliances
- West Facing Home
Listing and Financial Details
- Assessor Parcel Number 02030315670000
Community Details
Overview
- Association fees include common area maintenance, insurance
- Worth Ross Management Association
- Built by The Shore Condominiums
- Shore A Condo Amd The Subdivision
Amenities
- Common Area
- Community Mailbox
Recreation
- Trails
Security
- Building Security
- Card or Code Access
- Fire and Smoke Detector
Map
About The Shore Condominiums
Home Values in the Area
Average Home Value in this Area
Tax History
| Year | Tax Paid | Tax Assessment Tax Assessment Total Assessment is a certain percentage of the fair market value that is determined by local assessors to be the total taxable value of land and additions on the property. | Land | Improvement |
|---|---|---|---|---|
| 2023 | $9,415 | $550,815 | $100,566 | $450,249 |
| 2022 | $8,768 | $443,976 | $100,566 | $343,410 |
| 2021 | $8,521 | $391,489 | $80,453 | $311,036 |
| 2020 | $8,158 | $380,336 | $46,260 | $334,076 |
| 2018 | $8,275 | $373,756 | $46,260 | $327,496 |
| 2017 | $8,853 | $396,983 | $46,260 | $350,723 |
| 2016 | $8,167 | $366,223 | $40,226 | $325,997 |
| 2015 | $7,191 | $332,354 | $39,182 | $293,172 |
| 2014 | $7,191 | $302,175 | $39,182 | $262,993 |
Property History
| Date | Event | Price | Change | Sq Ft Price |
|---|---|---|---|---|
| 04/25/2025 04/25/25 | Price Changed | $521,495 | -3.0% | $565 / Sq Ft |
| 01/30/2025 01/30/25 | Price Changed | $537,500 | -2.3% | $582 / Sq Ft |
| 01/02/2025 01/02/25 | For Sale | $550,000 | +46.7% | $596 / Sq Ft |
| 08/17/2017 08/17/17 | Sold | -- | -- | -- |
| 08/17/2017 08/17/17 | Pending | -- | -- | -- |
| 06/02/2017 06/02/17 | For Sale | $375,000 | 0.0% | $406 / Sq Ft |
| 05/31/2017 05/31/17 | Off Market | -- | -- | -- |
| 05/04/2017 05/04/17 | Price Changed | $375,000 | -6.2% | $406 / Sq Ft |
| 02/27/2017 02/27/17 | Price Changed | $399,900 | -4.8% | $433 / Sq Ft |
| 01/16/2017 01/16/17 | Price Changed | $419,900 | -2.3% | $455 / Sq Ft |
| 10/17/2016 10/17/16 | For Sale | $429,900 | 0.0% | $466 / Sq Ft |
| 04/06/2014 04/06/14 | Rented | $1,850 | -11.7% | -- |
| 04/03/2014 04/03/14 | Under Contract | -- | -- | -- |
| 02/04/2014 02/04/14 | For Rent | $2,095 | -- | -- |
Purchase History
| Date | Type | Sale Price | Title Company |
|---|---|---|---|
| Special Warranty Deed | -- | None Listed On Document | |
| Special Warranty Deed | -- | None Listed On Document | |
| Vendors Lien | -- | None Available | |
| Vendors Lien | -- | Heritage Title |
Mortgage History
| Date | Status | Loan Amount | Loan Type |
|---|---|---|---|
| Previous Owner | $288,000 | New Conventional | |
| Previous Owner | $172,625 | Commercial | |
| Previous Owner | $183,600 | Commercial |
Similar Homes in Austin, TX
Source: Unlock MLS (Austin Board of REALTORS®)
MLS Number: 7679469
APN: 726060
- 603 Davis St Unit 1908
- 603 Davis St Unit 1506
- 603 Davis St Unit 804
- 603 Davis St Unit 1304
- 603 Davis St Unit 1101
- 603 Davis St Unit 813
- 603 Davis St Unit 603
- 603 Davis St Unit 908
- 603 Davis St Unit 1202
- 603 Davis St Unit 1901
- 610 Davis St Unit 5003
- 610 Davis St Unit 3205
- 610 Davis St Unit 3701
- 610 Davis St Unit 1811
- 70 Rainey St Unit 2606
- 70 Rainey St Unit 2106
- 70 Rainey St Unit 2201
- 70 Rainey St Unit 3203
- 70 Rainey St Unit 2002
- 70 Rainey St Unit 2702
