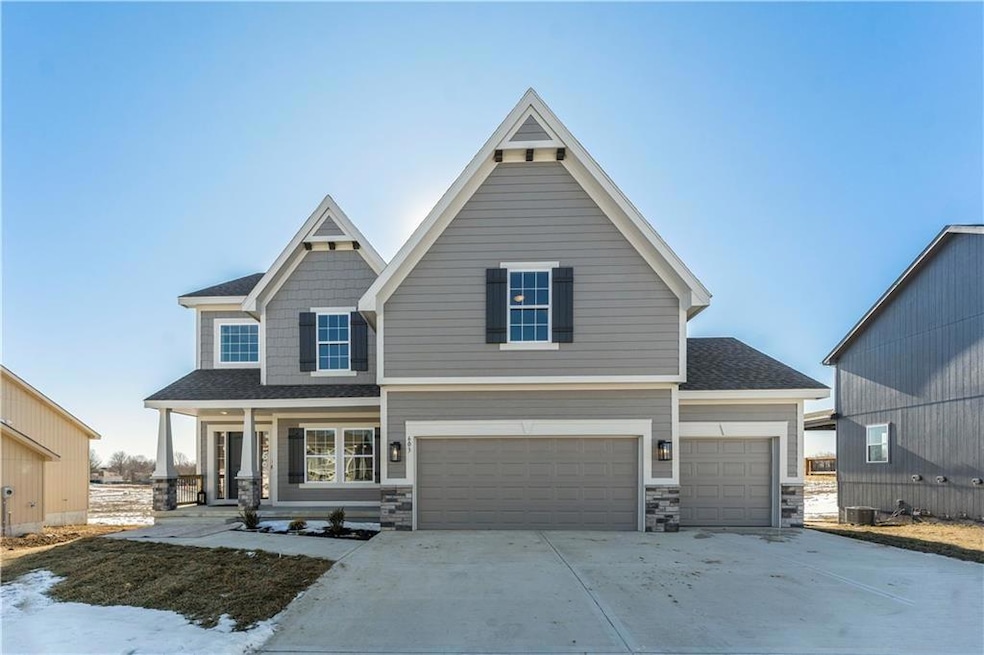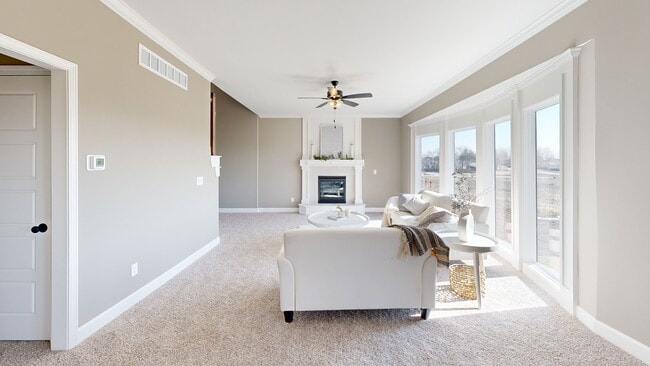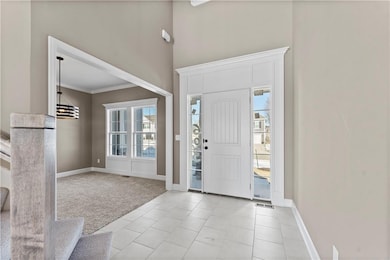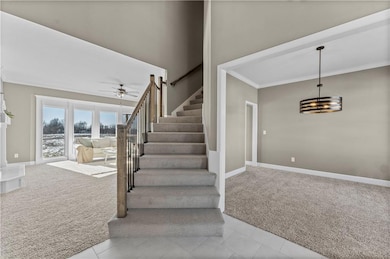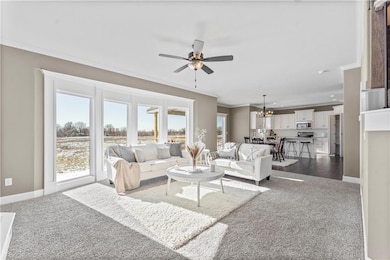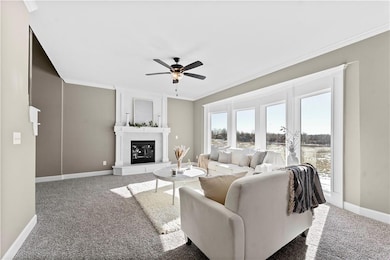
603 E 11th St Kearney, MO 64060
Estimated payment $2,550/month
Highlights
- Custom Closet System
- Traditional Architecture
- Breakfast Room
- Kearney Junior High School Rated A-
- Wood Flooring
- Stainless Steel Appliances
About This Home
***COMPLETED AND MOVE IN READY*** A well designed 2-Story with exceptional detail throughout! You will love the open and spacious layout offering 4 bedrooms, 2.5 baths and a 3 car garage. You will also find Custom Built Painted Cabinets, Solid Surface Quartz Countertop in Kitchen, Stainless Appliances, Hardwood Floor, Beautiful Staircase, Custom Trim, Cultured Marble Vanity tops, Covered Deck for entertaining and more! The Master Suite is equipped with a Walk-in closet and Master Bath with a separate tub and shower, tile floor and great storage! Laundry Room is on the bedroom level. The Walkout Basement could be finished for additional square footage. Located in the highly-rated Kearney School District AND close to local amenities, outdoor recreation and shopping.
Listing Agent
Keller Williams KC North Brokerage Phone: 816-813-1545 License #2004020529

Home Details
Home Type
- Single Family
Est. Annual Taxes
- $456
Year Built
- Built in 2025 | Under Construction
Lot Details
- 9,583 Sq Ft Lot
- Paved or Partially Paved Lot
HOA Fees
- $17 Monthly HOA Fees
Parking
- 3 Car Attached Garage
- Front Facing Garage
Home Design
- Traditional Architecture
- Frame Construction
- Composition Roof
Interior Spaces
- 2,300 Sq Ft Home
- 2-Story Property
- Ceiling Fan
- Gas Fireplace
- Family Room with Fireplace
- Formal Dining Room
- Laundry Room
- Basement
Kitchen
- Breakfast Room
- Built-In Electric Oven
- Dishwasher
- Stainless Steel Appliances
- Disposal
Flooring
- Wood
- Carpet
- Tile
Bedrooms and Bathrooms
- 4 Bedrooms
- Custom Closet System
- Walk-In Closet
Location
- City Lot
Schools
- Kearney High School
Utilities
- Central Air
- Back Up Gas Heat Pump System
Community Details
- Noah's Landing Subdivision, The Claxton Floorplan
Listing and Financial Details
- Assessor Parcel Number 07-913-00-28-002.00
- $0 special tax assessment
Map
Home Values in the Area
Average Home Value in this Area
Tax History
| Year | Tax Paid | Tax Assessment Tax Assessment Total Assessment is a certain percentage of the fair market value that is determined by local assessors to be the total taxable value of land and additions on the property. | Land | Improvement |
|---|---|---|---|---|
| 2024 | $456 | $6,650 | -- | -- |
| 2023 | $4 | $60 | $0 | $0 |
| 2022 | $4 | $0 | $0 | $0 |
Property History
| Date | Event | Price | Change | Sq Ft Price |
|---|---|---|---|---|
| 01/28/2025 01/28/25 | For Sale | $450,000 | -- | $196 / Sq Ft |
About the Listing Agent

Realtor since 2004. Specializing in New Construction, 1st time home buyers, Military families, and investors. A graduate of the University of Michigan 1994 and an avid sports fan. Reliable and hardworking. I've helped 100's of clients find their new home or investment property in my over 20 years of actively selling real estate.
Jeremy's Other Listings
Source: Heartland MLS
MLS Number: 2527583
APN: 07-913-00-28-002-00
- 1103 Halle Dr
- 1102 Noah's Ln
- 1104 Noah's Ln
- 1103 Noah's Ln
- 1105 Noah's Ln
- 1201 Noah's Ln
- 1203 Noah's Ln
- 1401 S Prospect St
- 1403 S Prospect St
- 0 E 6th St
- 208 Melinda Dr
- 206 Melinda Dr
- 1104 Colony Dr
- 809 Southbrook Pkwy
- 1300 Colony Dr
- 212 S Marimack Dr
- 1730 Cambridge Cir
- 1031 E 14th St
- 1703 Marble Dr
- 216 Shawna Dr
