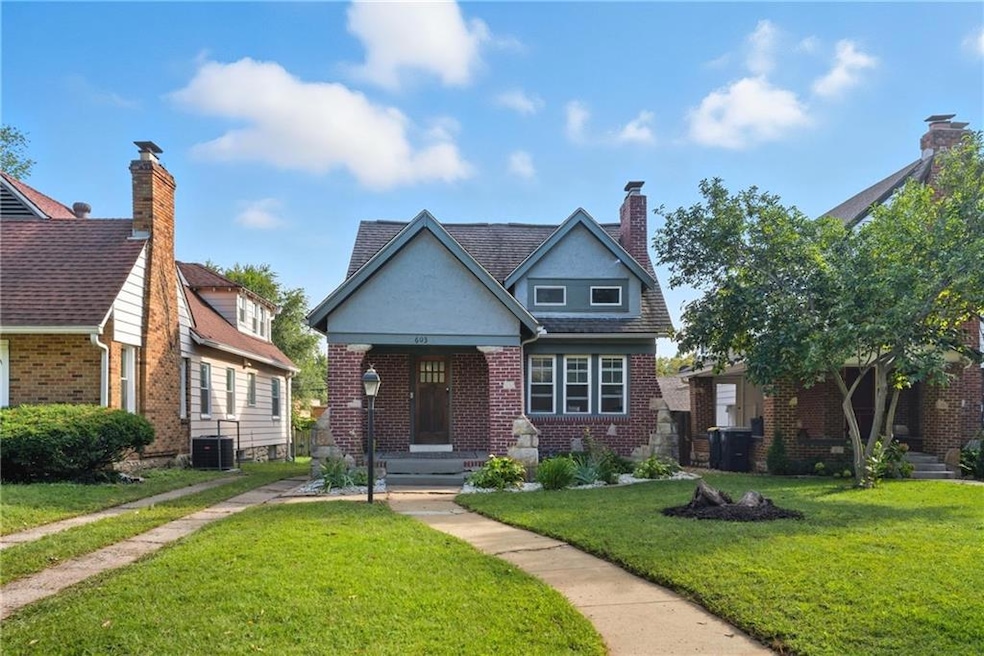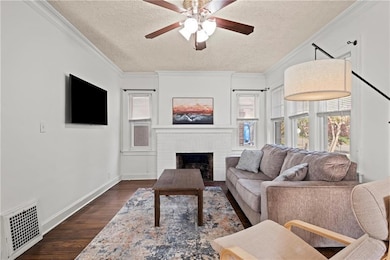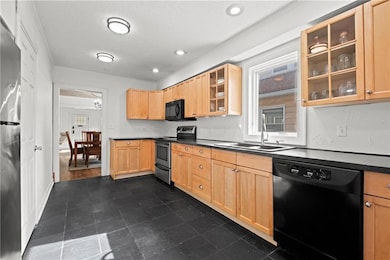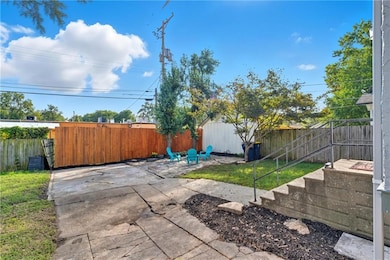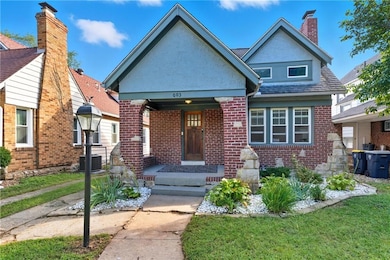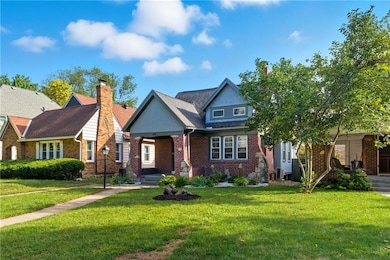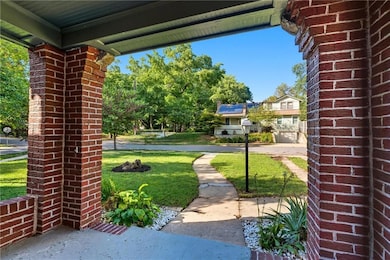603 E 62nd St Kansas City, MO 64110
Western 49-63 NeighborhoodEstimated payment $1,925/month
Highlights
- Traditional Architecture
- Main Floor Bedroom
- Sitting Room
- Wood Flooring
- No HOA
- Formal Dining Room
About This Home
Welcome home to this charming Brookside bungalow, where timeless character meets an unbeatable location. Just steps from neighborhood favorites—shops, restaurants, and parks—this 3-bedroom, 2-bath home makes it easy to enjoy everything Brookside has to offer. The main level features two bedrooms, a full bath, and a spacious living and dining area that’s perfect for hosting. Upstairs, a cozy loft landing creates the ideal spot for a home office, reading nook, or play space. You’ll also find another full bath, extra storage, and a bedroom retreat with stunning French doors. With thoughtful updates throughout—including a new water heater, electrical panel, several newer windows, updated plumbing, a mini split, fence, and fresh interior paint—you can move right in. The private driveway provides added convenience, while the new backyard fence offers privacy to enjoy the crisp fall nights around a fire pit or entertaining friends. Whether you’re soaking in Brookside’s vibrant community or relaxing in your own backyard, this bungalow feels like home from the start.
Listing Agent
Real Broker, LLC Brokerage Phone: 417-592-8042 License #2021006469 Listed on: 09/24/2025

Co-Listing Agent
Real Broker, LLC Brokerage Phone: 417-592-8042 License #2021008654
Home Details
Home Type
- Single Family
Est. Annual Taxes
- $3,768
Year Built
- Built in 1928
Lot Details
- 4,792 Sq Ft Lot
- Partially Fenced Property
- Privacy Fence
- Wood Fence
Home Design
- Traditional Architecture
- Bungalow
- Composition Roof
- Stucco
Interior Spaces
- 1,597 Sq Ft Home
- Ceiling Fan
- Living Room with Fireplace
- Sitting Room
- Formal Dining Room
Kitchen
- Built-In Electric Oven
- Dishwasher
- Stainless Steel Appliances
- Disposal
Flooring
- Wood
- Carpet
- Ceramic Tile
Bedrooms and Bathrooms
- 3 Bedrooms
- Main Floor Bedroom
- Walk-In Closet
- 2 Full Bathrooms
- Spa Bath
Basement
- Basement Fills Entire Space Under The House
- Stone or Rock in Basement
- Laundry in Basement
Home Security
- Smart Thermostat
- Fire and Smoke Detector
Parking
- Inside Entrance
- Off-Street Parking
Additional Features
- Porch
- City Lot
- Forced Air Heating and Cooling System
Community Details
- No Home Owners Association
- Astor Place Subdivision
Listing and Financial Details
- Assessor Parcel Number 47-210-30-14-00-0-00-000
- $0 special tax assessment
Map
Home Values in the Area
Average Home Value in this Area
Tax History
| Year | Tax Paid | Tax Assessment Tax Assessment Total Assessment is a certain percentage of the fair market value that is determined by local assessors to be the total taxable value of land and additions on the property. | Land | Improvement |
|---|---|---|---|---|
| 2025 | $3,768 | $48,747 | $6,234 | $42,513 |
| 2024 | $3,768 | $47,743 | $4,993 | $42,750 |
| 2023 | $3,733 | $47,743 | $5,240 | $42,503 |
| 2022 | $3,032 | $36,860 | $5,596 | $31,264 |
| 2021 | $3,022 | $36,860 | $5,596 | $31,264 |
| 2020 | $2,780 | $33,488 | $5,596 | $27,892 |
| 2019 | $2,722 | $33,488 | $5,596 | $27,892 |
| 2018 | $2,577 | $32,377 | $3,472 | $28,905 |
| 2017 | $2,527 | $32,377 | $3,472 | $28,905 |
| 2016 | $2,527 | $31,566 | $4,305 | $27,261 |
| 2014 | $2,461 | $30,647 | $4,180 | $26,467 |
Property History
| Date | Event | Price | List to Sale | Price per Sq Ft | Prior Sale |
|---|---|---|---|---|---|
| 10/31/2025 10/31/25 | Price Changed | $305,000 | -3.2% | $191 / Sq Ft | |
| 09/24/2025 09/24/25 | For Sale | $315,000 | +8.7% | $197 / Sq Ft | |
| 11/18/2022 11/18/22 | Sold | -- | -- | -- | View Prior Sale |
| 10/29/2022 10/29/22 | Pending | -- | -- | -- | |
| 10/07/2022 10/07/22 | For Sale | $289,900 | +28.9% | $227 / Sq Ft | |
| 06/28/2016 06/28/16 | Sold | -- | -- | -- | View Prior Sale |
| 05/26/2016 05/26/16 | Pending | -- | -- | -- | |
| 04/08/2016 04/08/16 | For Sale | $224,900 | +32.3% | $176 / Sq Ft | |
| 04/26/2012 04/26/12 | Sold | -- | -- | -- | View Prior Sale |
| 03/24/2012 03/24/12 | Pending | -- | -- | -- | |
| 01/12/2012 01/12/12 | For Sale | $169,950 | -- | $133 / Sq Ft |
Purchase History
| Date | Type | Sale Price | Title Company |
|---|---|---|---|
| Warranty Deed | -- | Platinum Title | |
| Warranty Deed | -- | First American Title | |
| Warranty Deed | -- | First American Title | |
| Interfamily Deed Transfer | -- | Security Land Title Company | |
| Corporate Deed | -- | Security Land Title Company | |
| Deed | -- | -- | |
| Warranty Deed | -- | Security Land Title Company |
Mortgage History
| Date | Status | Loan Amount | Loan Type |
|---|---|---|---|
| Open | $225,600 | No Value Available | |
| Previous Owner | $144,106 | FHA | |
| Previous Owner | $115,600 | Purchase Money Mortgage | |
| Previous Owner | $103,630 | FHA | |
| Previous Owner | $76,600 | Purchase Money Mortgage | |
| Closed | $21,650 | No Value Available |
Source: Heartland MLS
MLS Number: 2577356
APN: 47-210-30-14-00-0-00-000
- 429 E 62nd St
- 637 E 63rd Terrace
- 507 E 61st St
- 6330 Oak St
- 627 E Meyer Blvd
- 6030 Cherry St
- 734 E 63rd Terrace
- 722 E Meyer Blvd
- 6022 Locust St
- 6209 Rockhill Rd
- 738 E Meyer Blvd
- 6010 Kenwood Ave
- 6329 Morningside Dr
- 6501 Charlotte St
- 417 E 65th Terrace
- 409 E 65th Terrace
- 6531 Holmes Rd
- 6526 Rockhill Rd
- 6207 Forest Ave
- 6205 Forest Ave
- 738 E Meyer Blvd
- 6551 Rockhill Rd
- 6220 Tracy Ave
- 6404 Paseo Blvd
- 1702 Bushman Dr
- 701 E 54th St
- 5536 Paseo Blvd Unit 5538
- 5417 Virginia Ave
- 5530 Garfield Ave
- 5316 Highland Ave
- 6620 Wabash Ave
- 1606 E 72nd St
- 5100 Oak St
- 5035 Walnut St Unit 5035 Walnut
- 5137 Paseo Blvd
- 5619 Wabash Ave
- 5050 Main St
- 5005 Grand Ave Unit 5007GrandAve
- 5011 Walnut St Unit B
- 5522 Wabash Ave
