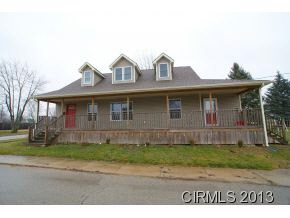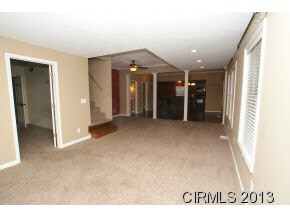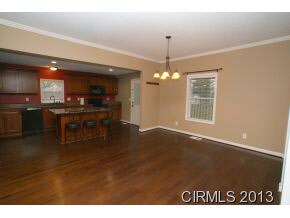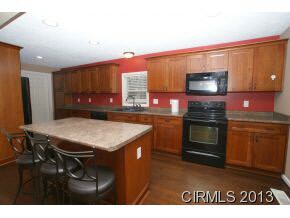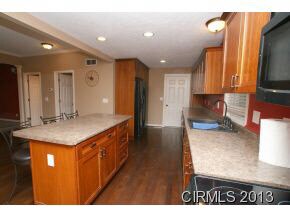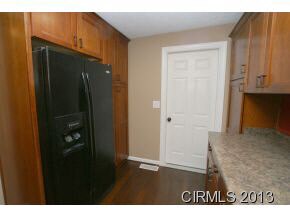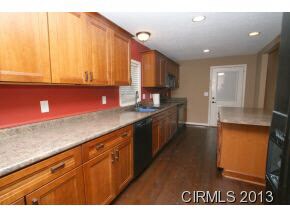603 E Walnut St Greentown, IN 46936
Estimated Value: $206,000 - $257,000
Highlights
- Vaulted Ceiling
- Covered Patio or Porch
- 1 Car Detached Garage
- Wood Flooring
- Walk-In Pantry
- Kitchen Island
About This Home
As of May 2013#5431 Renovated, Move-In Ready Home. This home features an open floor plan with 9 high ceilings on main level, crown molding, hardwood flooring in dining rm & kitchen with cherry KraftMaid cabinetry with pull-out pantry, pull-out drawers, eat-in island, recessed lighting & 9 high ceilings. Another highlight includes main level bedroom with private covered deck, lg walk-in shower & 2 walk-in closets. On the 2nd level, there is a loft & 2 bedrooms with dormer areas. Other items to note include 2nd main level bedroom, almost 1300 SqFt of basement, covered front porch, rear patio, garage, corner lot and convenient in-town location.
Home Details
Home Type
- Single Family
Est. Annual Taxes
- $618
Year Built
- Built in 1920
Lot Details
- 0.33 Acre Lot
- Lot Dimensions are 100 x 149
Parking
- 1 Car Detached Garage
Home Design
- Vinyl Construction Material
Interior Spaces
- 2,768 Sq Ft Home
- 1.5-Story Property
- Vaulted Ceiling
- Ceiling Fan
- Unfinished Basement
- Basement Fills Entire Space Under The House
Kitchen
- Walk-In Pantry
- Kitchen Island
- Disposal
Flooring
- Wood
- Carpet
Bedrooms and Bathrooms
- 4 Bedrooms
- 2 Full Bathrooms
Outdoor Features
- Covered Patio or Porch
- Outbuilding
Utilities
- Central Air
- Heat Pump System
- Cable TV Available
Listing and Financial Details
- Assessor Parcel Number 34-11-04-230-013.000-012
Ownership History
Purchase Details
Purchase Details
Home Financials for this Owner
Home Financials are based on the most recent Mortgage that was taken out on this home.Purchase Details
Purchase History
| Date | Buyer | Sale Price | Title Company |
|---|---|---|---|
| Yoder Adam S | $115,000 | Moore Title & Escrow Inc | |
| William William F | $102,500 | Metropolitan Title | |
| Eric D Cashley | $110,000 | Metropolitan Title |
Property History
| Date | Event | Price | List to Sale | Price per Sq Ft |
|---|---|---|---|---|
| 05/30/2013 05/30/13 | Sold | $102,500 | -6.8% | $37 / Sq Ft |
| 04/30/2013 04/30/13 | Pending | -- | -- | -- |
| 01/29/2013 01/29/13 | For Sale | $110,000 | -- | $40 / Sq Ft |
Tax History
| Year | Tax Paid | Tax Assessment Tax Assessment Total Assessment is a certain percentage of the fair market value that is determined by local assessors to be the total taxable value of land and additions on the property. | Land | Improvement |
|---|---|---|---|---|
| 2025 | $722 | $172,600 | $20,600 | $152,000 |
| 2024 | $1,573 | $162,200 | $20,600 | $141,600 |
| 2022 | $1,453 | $146,100 | $20,600 | $125,500 |
| 2021 | $1,299 | $130,800 | $16,900 | $113,900 |
| 2020 | $1,296 | $130,800 | $16,900 | $113,900 |
| 2019 | $1,097 | $123,000 | $16,900 | $106,100 |
| 2018 | $893 | $110,100 | $16,900 | $93,200 |
| 2017 | $2,149 | $107,000 | $17,600 | $89,400 |
| 2016 | $831 | $99,600 | $17,600 | $82,000 |
| 2014 | $687 | $96,100 | $17,600 | $78,500 |
| 2013 | $784 | $102,300 | $17,600 | $84,700 |
Map
Source: Indiana Regional MLS
MLS Number: 748754
APN: 34-11-04-230-013.000-012
- 533 E Main St
- 718 E Walnut St
- 524 E Grant St
- 218 N Mill St
- 529 Uncle Tom St
- 219 E Grant St
- 218 N Howard St
- 1009 Eastcrest Dr
- 228 E Railroad St
- 405 N Green St
- 317 Harrison Ct
- 6936 Cassell Dr
- 71 S 1100 E
- 36 Timberly Dr
- 567 Lakewood Ct
- 11766 E 100 N
- 3948 S 1100 E
- 10955 E 400 S
- 1263 N 1350 E
- 3893 E 650 N
- 613 E Walnut St
- 533 E Walnut St
- 617 E Walnut St
- 220 S Hunt St
- 531 E Walnut St
- 228 S Hunt St
- 612 E Lincoln St
- 223 S Hunt St
- 625 E Walnut St
- 602 E Walnut St
- 523 E Walnut St
- 618 E Lincoln St
- 227 S Hunt St
- 618 E Walnut St
- 526 E Walnut St
- 519 E Walnut St
- 522 E Lincoln St
- 225 S Covalt St
- 626 E Walnut St
- 114 S Hunt St
