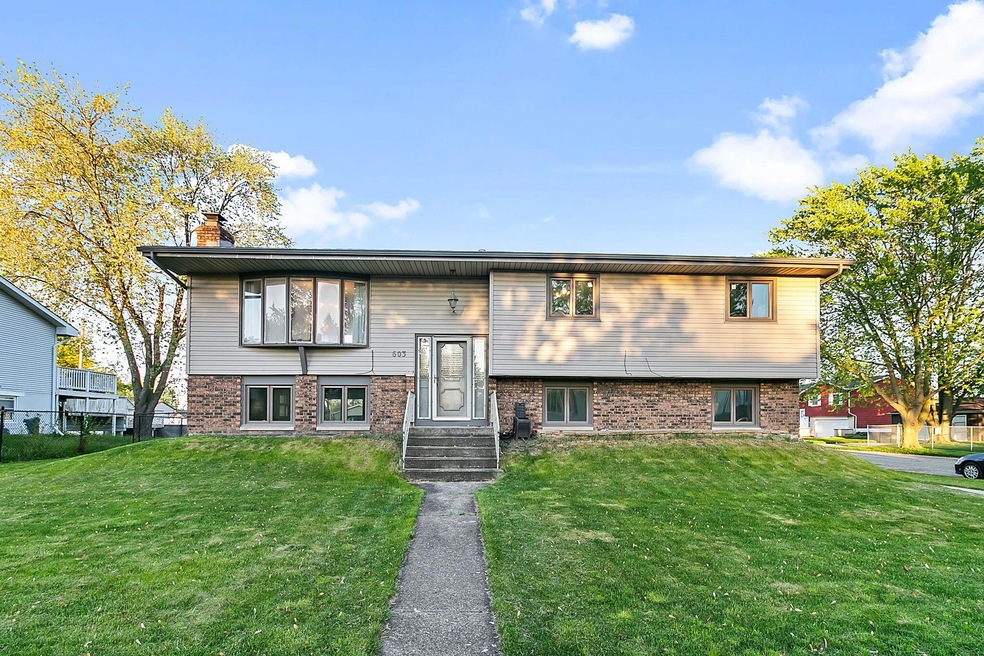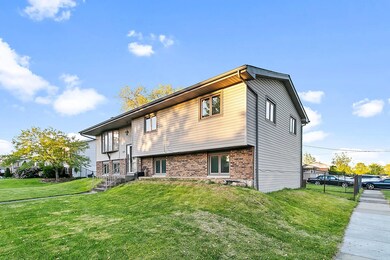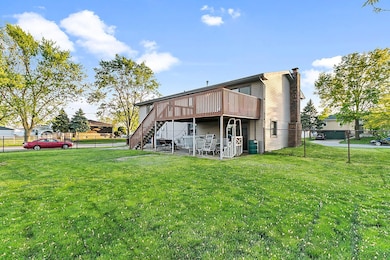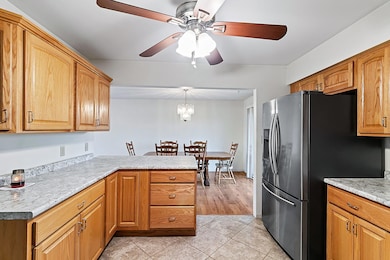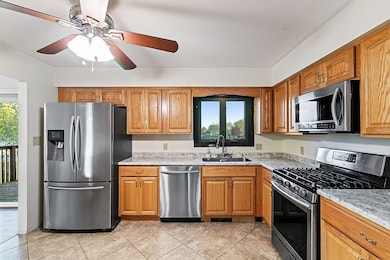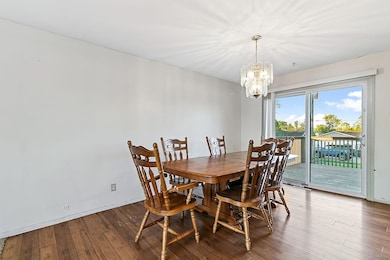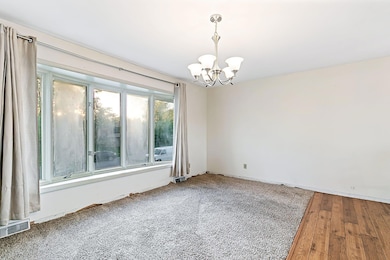
Highlights
- Corner Lot
- No HOA
- Balcony
- Protsman Elementary School Rated A
- Neighborhood Views
- 2 Car Detached Garage
About This Home
As of September 20243 Bedroom and 3 bathroom corner lot bi-level on a large corner fenced lot. Needs some slight TLC. Roof is 8 yrs old. Primary bathroom features a on ensuite bathroom. Finished lower level with Fireplace in the rec room and sliding glass doors to the patio. Also has a huge bonus room as well, great space for entertaining. 2 car detached garage. On city water but has a well in backyard ideal for watering. Home being sold as is, due to seller not having the capability to make repairs.
Last Agent to Sell the Property
eXp Realty, LLC License #RB22000980 Listed on: 05/09/2024

Home Details
Home Type
- Single Family
Est. Annual Taxes
- $3,068
Year Built
- Built in 1974
Lot Details
- 10,803 Sq Ft Lot
- Lot Dimensions are 80 x 135
- Corner Lot
Parking
- 2 Car Detached Garage
Home Design
- Bi-Level Home
- Brick Foundation
Interior Spaces
- Wood Burning Fireplace
- Heatilator
- Fireplace With Glass Doors
- Recreation Room with Fireplace
- Neighborhood Views
Kitchen
- Country Kitchen
- Microwave
- Freezer
- Dishwasher
Flooring
- Carpet
- Linoleum
- Concrete
- Vinyl
Bedrooms and Bathrooms
- 3 Bedrooms
Laundry
- Dryer
- Washer
Outdoor Features
- Balcony
Utilities
- Forced Air Heating and Cooling System
- Heating System Uses Natural Gas
- Well
Community Details
- No Home Owners Association
- Northgate Subdivision
Listing and Financial Details
- Assessor Parcel Number 45-10-01-228-004.000-034
Ownership History
Purchase Details
Home Financials for this Owner
Home Financials are based on the most recent Mortgage that was taken out on this home.Purchase Details
Home Financials for this Owner
Home Financials are based on the most recent Mortgage that was taken out on this home.Similar Homes in the area
Home Values in the Area
Average Home Value in this Area
Purchase History
| Date | Type | Sale Price | Title Company |
|---|---|---|---|
| Warranty Deed | $299,999 | Near North Title Group | |
| Personal Reps Deed | -- | Chicago Title Insurance Co |
Mortgage History
| Date | Status | Loan Amount | Loan Type |
|---|---|---|---|
| Previous Owner | $94,775 | New Conventional | |
| Previous Owner | $99,375 | New Conventional | |
| Previous Owner | $10,000 | Credit Line Revolving |
Property History
| Date | Event | Price | Change | Sq Ft Price |
|---|---|---|---|---|
| 09/20/2024 09/20/24 | Sold | $299,900 | 0.0% | $122 / Sq Ft |
| 09/03/2024 09/03/24 | For Sale | $299,999 | 0.0% | $122 / Sq Ft |
| 07/20/2024 07/20/24 | Pending | -- | -- | -- |
| 05/28/2024 05/28/24 | Price Changed | $299,999 | -3.2% | $122 / Sq Ft |
| 05/09/2024 05/09/24 | For Sale | $310,000 | +134.0% | $126 / Sq Ft |
| 03/25/2015 03/25/15 | Sold | $132,500 | 0.0% | $54 / Sq Ft |
| 02/23/2015 02/23/15 | Pending | -- | -- | -- |
| 12/07/2014 12/07/14 | For Sale | $132,500 | -- | $54 / Sq Ft |
Tax History Compared to Growth
Tax History
| Year | Tax Paid | Tax Assessment Tax Assessment Total Assessment is a certain percentage of the fair market value that is determined by local assessors to be the total taxable value of land and additions on the property. | Land | Improvement |
|---|---|---|---|---|
| 2024 | $7,718 | $314,500 | $86,400 | $228,100 |
| 2023 | $3,068 | $303,500 | $86,400 | $217,100 |
| 2022 | $3,297 | $291,600 | $86,400 | $205,200 |
| 2021 | $2,679 | $253,800 | $86,400 | $167,400 |
| 2020 | $2,527 | $238,000 | $72,200 | $165,800 |
| 2019 | $2,279 | $214,800 | $33,200 | $181,600 |
| 2018 | $2,077 | $206,700 | $33,200 | $173,500 |
| 2017 | $1,791 | $196,300 | $33,200 | $163,100 |
| 2016 | $1,650 | $184,300 | $33,200 | $151,100 |
| 2014 | $2,000 | $199,100 | $33,200 | $165,900 |
| 2013 | $1,971 | $194,700 | $33,200 | $161,500 |
Agents Affiliated with this Home
-
TRACY WONDAAL

Seller's Agent in 2024
TRACY WONDAAL
eXp Realty, LLC
(219) 488-4176
1 in this area
34 Total Sales
-
Shawn Smead

Seller's Agent in 2015
Shawn Smead
@ Properties
(219) 781-2426
1 in this area
63 Total Sales
Map
Source: Northwest Indiana Association of REALTORS®
MLS Number: 803426
APN: 45-10-01-228-004.000-034
- 443 Megan Way
- 10419 Allison Rd
- 821 Harrison Place
- 10401 Allison Rd
- 830 Boxwood Dr
- 902 Cornwallis Ln
- 862 Boxwood Dr
- 824 Boxwood Dr
- 910 Swan Dr Unit 2B
- 909 Swan Dr Unit 2C
- 1021 Windsor Ln
- 1000 Van Buren Ave
- 10349 Windsor Place
- 725 Seminary Dr
- 211 Swan Dr
- 10225 Andrew Ln
- 10215 Andrew Ln
- 811 Royal Dublin Ln
- 314 Swan Dr Unit 3C
- 10205 Andrew Ln
