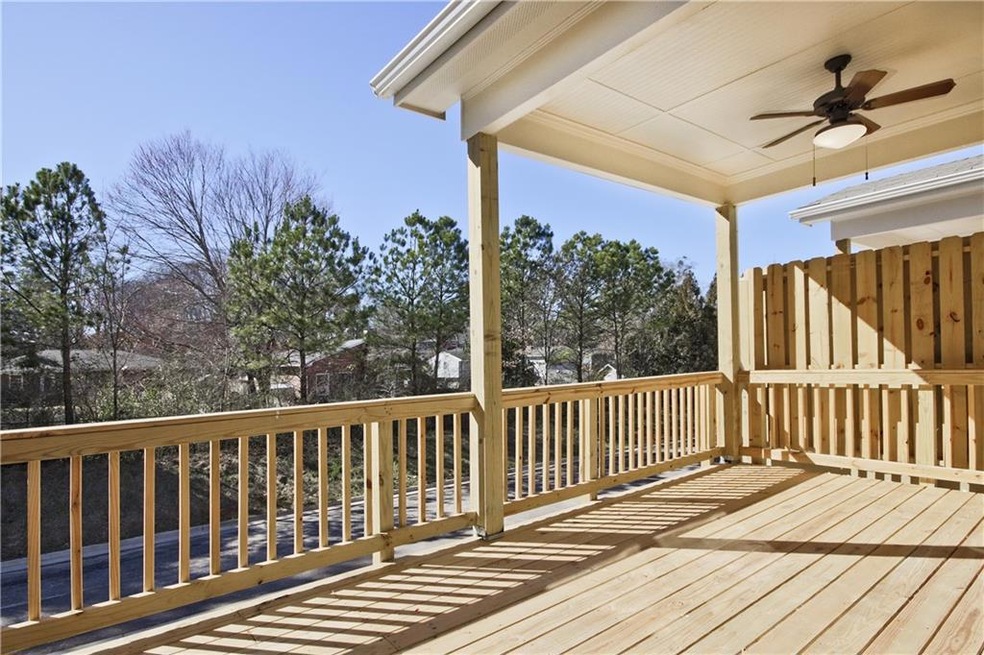
$395,412
- 4 Beds
- 3.5 Baths
- 1,944 Sq Ft
- 577 Fundao Ln
- Unit 14
- Lawrenceville, GA
Gated Community! Move-in Ready! This stunning 3-story architecturally designed 4 bedroom 3.5 bathroom home nestled in the heart of Lawrenceville is a homeowner's dream. It has all of the bells and whistles. The first level exhibits a full bedroom with walk-in closet and full bathroom with granite counter, tile floors, and soaking tub with tile surround. The unparalleled open-concept second
Charleen Calhoun McKinley Properties LLC
