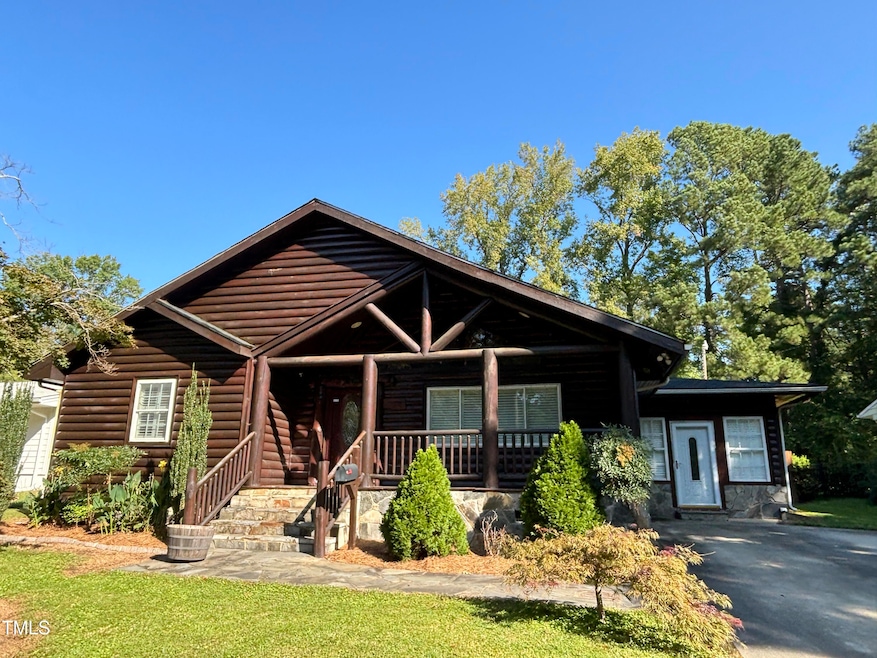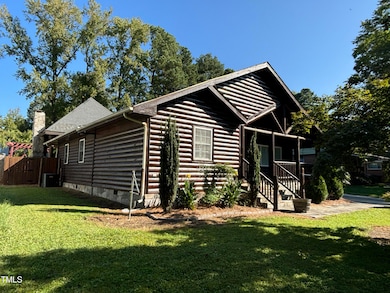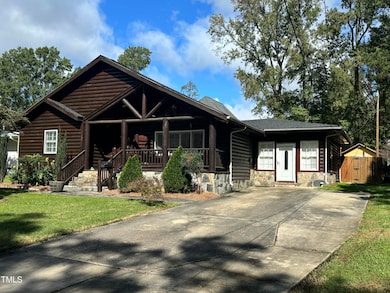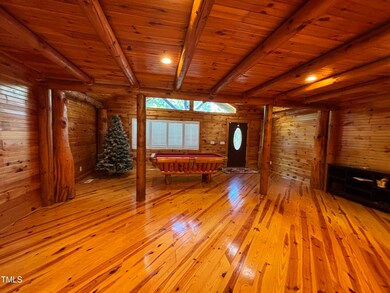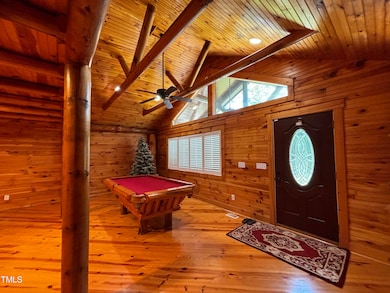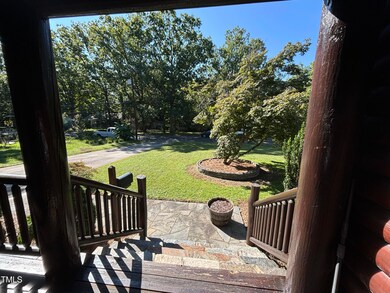
603 Hugo St Durham, NC 27704
Northeast Durham NeighborhoodEstimated payment $3,586/month
Highlights
- Cathedral Ceiling
- Outdoor Kitchen
- Granite Countertops
- Wood Flooring
- Whirlpool Bathtub
- No HOA
About This Home
This beautifully remodeled bungalow has been transformed into a stunning log cabin-style home, full of character and custom features! Inside, you'll find stained pine logs, tongue-and-groove walls, and matching pine floors throughout most of the home. The updated kitchen features newer cabinets and granite countertops, and it opens to a spacious dining room addition with hardwood floors and a vaulted ceiling—perfect for gatherings. The owner's suite is a private retreat with a spa-like bath that includes a large hot tub, walk-in tiled shower, and custom wood shelving. Step outside to your own backyard oasis, complete with a newer privacy fence, playground, outdoor kitchen, stone fireplace, and a massive custom-built shelter with stained wood beams—ideal for entertaining year-round. Additional updates include a tankless, eco-friendly electric water heater. Located in a quiet, established neighborhood just minutes from parks, museums, shopping, hospitals, downtown, and major highways. A truly unique home you must see to believe!
Home Details
Home Type
- Single Family
Est. Annual Taxes
- $4,413
Year Built
- Built in 1956 | Remodeled
Lot Details
- 0.31 Acre Lot
- Wood Fence
- Back Yard Fenced and Front Yard
Home Design
- Log Cabin
- Brick or Stone Mason
- Brick Foundation
- Combination Foundation
- Slab Foundation
- Shingle Roof
- Log Siding
- Lead Paint Disclosure
- Stone
Interior Spaces
- 2,186 Sq Ft Home
- 1-Story Property
- Bookcases
- Woodwork
- Beamed Ceilings
- Cathedral Ceiling
- Ceiling Fan
- Recessed Lighting
- Sliding Doors
- Living Room
- Dining Room
- Laundry Room
Kitchen
- Built-In Electric Range
- Microwave
- Granite Countertops
Flooring
- Wood
- Tile
Bedrooms and Bathrooms
- 4 Bedrooms
- Walk-In Closet
- Mirrored Closets Doors
- In-Law or Guest Suite
- 2 Full Bathrooms
- Private Water Closet
- Whirlpool Bathtub
- Separate Shower in Primary Bathroom
Home Security
- Home Security System
- Storm Doors
Parking
- 6 Parking Spaces
- Private Driveway
- 6 Open Parking Spaces
Outdoor Features
- Outdoor Kitchen
- Fire Pit
- Outdoor Storage
- Outbuilding
- Built-In Barbecue
- Playground
- Rain Gutters
Schools
- Club Blvd Elementary School
- Carrington Middle School
- Northern High School
Utilities
- Multiple cooling system units
- Central Heating and Cooling System
- Heat Pump System
- Tankless Water Heater
- Phone Available
- Cable TV Available
Community Details
- No Home Owners Association
Listing and Financial Details
- Assessor Parcel Number 0832-38-9337
Map
Home Values in the Area
Average Home Value in this Area
Tax History
| Year | Tax Paid | Tax Assessment Tax Assessment Total Assessment is a certain percentage of the fair market value that is determined by local assessors to be the total taxable value of land and additions on the property. | Land | Improvement |
|---|---|---|---|---|
| 2024 | $4,413 | $316,382 | $32,850 | $283,532 |
| 2023 | $4,144 | $316,382 | $32,850 | $283,532 |
| 2022 | $4,049 | $316,382 | $32,850 | $283,532 |
| 2021 | $4,030 | $316,382 | $32,850 | $283,532 |
| 2020 | $3,935 | $316,382 | $32,850 | $283,532 |
| 2019 | $3,935 | $367,039 | $32,850 | $334,189 |
| 2018 | $2,680 | $197,561 | $22,995 | $174,566 |
| 2017 | $2,660 | $197,561 | $22,995 | $174,566 |
| 2016 | $2,570 | $207,710 | $22,995 | $184,715 |
| 2015 | $2,115 | $152,768 | $23,829 | $128,939 |
| 2014 | $2,115 | $152,768 | $23,829 | $128,939 |
Property History
| Date | Event | Price | Change | Sq Ft Price |
|---|---|---|---|---|
| 05/25/2025 05/25/25 | For Sale | $575,000 | -- | $263 / Sq Ft |
Purchase History
| Date | Type | Sale Price | Title Company |
|---|---|---|---|
| Warranty Deed | $89,000 | -- |
Mortgage History
| Date | Status | Loan Amount | Loan Type |
|---|---|---|---|
| Open | $80,000 | Credit Line Revolving | |
| Closed | $30,000 | Credit Line Revolving | |
| Closed | $108,000 | New Conventional | |
| Closed | $88,451 | FHA |
Similar Homes in Durham, NC
Source: Doorify MLS
MLS Number: 10098727
APN: 128865
- 2816 Cascadilla St
- 513 Hugo St
- 408 E Maynard Ave
- 700 E Lavender Ave
- 3000 State St
- 2724 N Roxboro St
- 2917 State St
- 611 E Lavender Ave
- 2506 Dominion St
- 621 Bon Air Ave
- 2522 N Roxboro St
- 612 E Ellerbee St
- 903 E Club Blvd
- 2612 Glenbrook Dr
- 112 E Edgewood Dr
- 602 E Club Blvd
- 107 E Hammond St
- 1003 E Club Blvd
- 104 E Murray Ave
- 1122 E Ellerbee St
