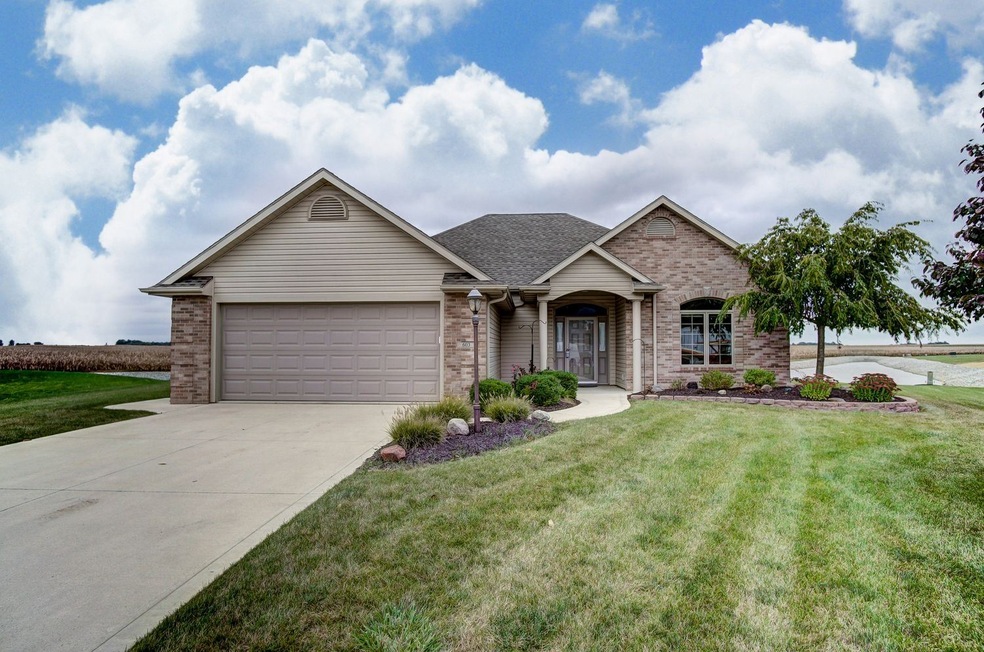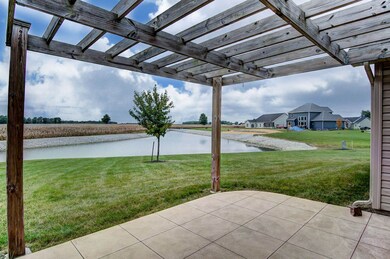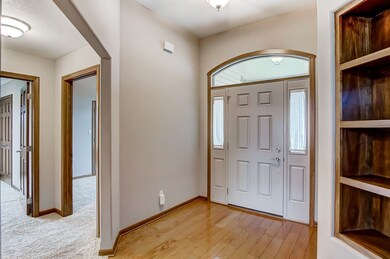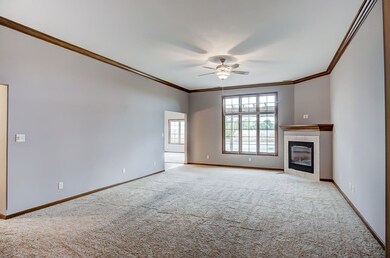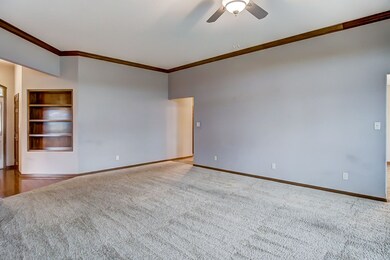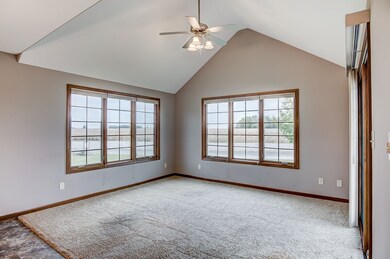
603 Indian Trace Ossian, IN 46777
Highlights
- Primary Bedroom Suite
- Lake, Pond or Stream
- 2 Car Attached Garage
- Waterfront
- Ranch Style House
- Built-In Features
About This Home
As of September 2024RARE FIND IN OSSIAN! 3 bedroom 2.5 bath Villa on a beautiful pond lot! Get rid of your mower, snow shovel, and wheelbarrow... its all taken care of for you here! This 8 year old villa has a large living room with a gas log fireplace, crown molding, and 6+foot windows. The open concept kitchen/dining/family room is great for entertaining. The kitchen has loads of cabinets, as well as a breakfast bar, and all appliances are included. The family room has a vaulted ceiling and 3 walls of windows for plenty of natural light and great views of the pond. This one has a great master suite with views of the pond, a trayed ceiling, a custom tiled shower, and walk-in closet. The other 2 bedrooms are generously sized, and one has a vaulted ceiling and an arched window. Neutral paint colors, rounded drywall corners, geothermal heating/cooling, and natural wood trim, round of the interior of this great home. Outside you will find a patio with a pergola, beautiful landscaping, and great curb appeal... all on arguably the best lot in the subdivision! Mowing, snow removal, mulching, and yard fertilizing is all included in the monthly dues.
Last Buyer's Agent
Abigail Ransom
Mike Thomas Assoc., Inc
Home Details
Home Type
- Single Family
Est. Annual Taxes
- $594
Year Built
- Built in 2010
Lot Details
- 0.28 Acre Lot
- Waterfront
- Irregular Lot
- Sloped Lot
HOA Fees
- $14 Monthly HOA Fees
Parking
- 2 Car Attached Garage
- Driveway
Home Design
- Ranch Style House
- Brick Exterior Construction
- Slab Foundation
- Shingle Roof
- Vinyl Construction Material
Interior Spaces
- 1,964 Sq Ft Home
- Built-In Features
- Woodwork
- Crown Molding
- Gas Log Fireplace
- Entrance Foyer
- Living Room with Fireplace
- Electric Dryer Hookup
Kitchen
- Breakfast Bar
- Electric Oven or Range
Flooring
- Carpet
- Tile
Bedrooms and Bathrooms
- 3 Bedrooms
- Primary Bedroom Suite
- Walk-In Closet
Outdoor Features
- Lake, Pond or Stream
- Patio
Schools
- Ossian Elementary School
- Norwell Middle School
- Norwell High School
Additional Features
- ADA Inside
- Suburban Location
- Geothermal Heating and Cooling
Community Details
- $109 Other Monthly Fees
- The Bridges Subdivision
Listing and Financial Details
- Assessor Parcel Number 90-02-15-501-034.000-008
Ownership History
Purchase Details
Home Financials for this Owner
Home Financials are based on the most recent Mortgage that was taken out on this home.Similar Homes in Ossian, IN
Home Values in the Area
Average Home Value in this Area
Purchase History
| Date | Type | Sale Price | Title Company |
|---|---|---|---|
| Personal Reps Deed | $349,000 | None Listed On Document |
Property History
| Date | Event | Price | Change | Sq Ft Price |
|---|---|---|---|---|
| 09/27/2024 09/27/24 | Sold | $349,000 | -1.1% | $178 / Sq Ft |
| 09/04/2024 09/04/24 | For Sale | $353,000 | +68.1% | $180 / Sq Ft |
| 02/07/2019 02/07/19 | Sold | $210,000 | -4.5% | $107 / Sq Ft |
| 01/14/2019 01/14/19 | Pending | -- | -- | -- |
| 12/10/2018 12/10/18 | For Sale | $219,900 | 0.0% | $112 / Sq Ft |
| 11/29/2018 11/29/18 | Pending | -- | -- | -- |
| 10/25/2018 10/25/18 | Price Changed | $219,900 | -2.2% | $112 / Sq Ft |
| 10/03/2018 10/03/18 | For Sale | $224,900 | -- | $115 / Sq Ft |
Tax History Compared to Growth
Tax History
| Year | Tax Paid | Tax Assessment Tax Assessment Total Assessment is a certain percentage of the fair market value that is determined by local assessors to be the total taxable value of land and additions on the property. | Land | Improvement |
|---|---|---|---|---|
| 2024 | $1,752 | $279,400 | $41,800 | $237,600 |
| 2023 | $1,637 | $271,000 | $41,800 | $229,200 |
| 2022 | $1,681 | $270,400 | $38,000 | $232,400 |
Agents Affiliated with this Home
-
Jessica Arnold

Seller's Agent in 2024
Jessica Arnold
North Eastern Group Realty
(260) 460-7590
1 in this area
194 Total Sales
-
Adam Springer

Seller's Agent in 2019
Adam Springer
Mike Thomas Assoc., Inc
(260) 438-0980
1 in this area
97 Total Sales
-
A
Buyer's Agent in 2019
Abigail Ransom
Mike Thomas Assoc., Inc
Map
Source: Indiana Regional MLS
MLS Number: 201844782
APN: 90-02-15-514-034.000-009
- 519 Aviation Dr
- 410 Piper Ct
- 406 Piper Ct
- TBD E 900 N
- 208 N Jefferson St
- 404 Ridge Ct
- 215 Ironwood Ln
- 1609 Diane Dr
- 708 N Metts St
- 3703 E 1000 N
- TBD N State Road 1
- 420 Beechwood Dr
- TBD 850 N
- 10221 N State Road 1
- 4524 E 800 N
- 6936 N State Road 1
- 6897 N State Road 1
- 6378 N 100 E
- 00 W Yoder Rd
- 6474 N 75 E
