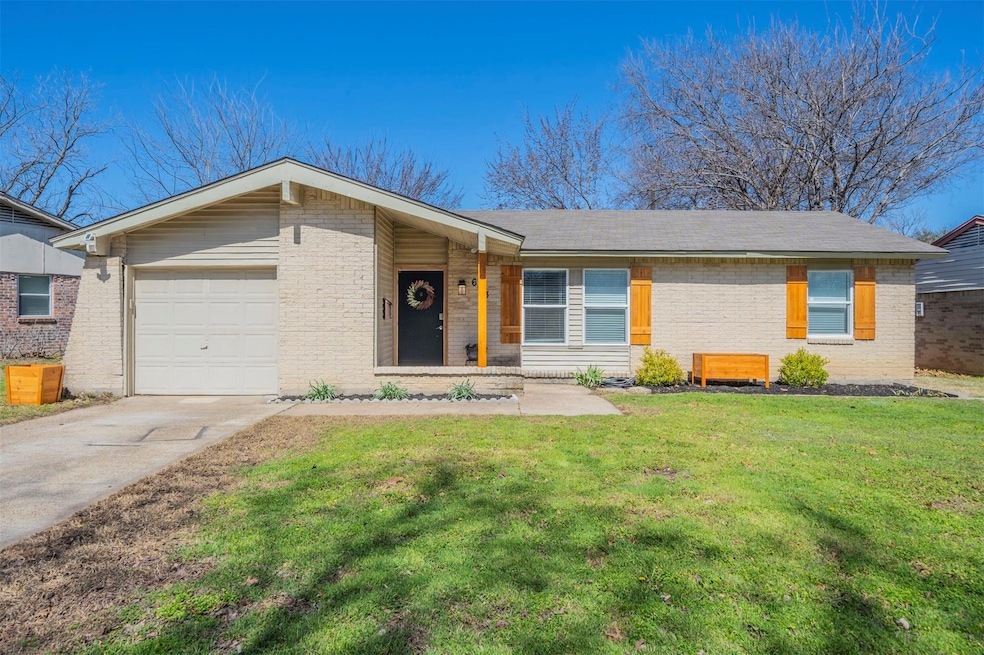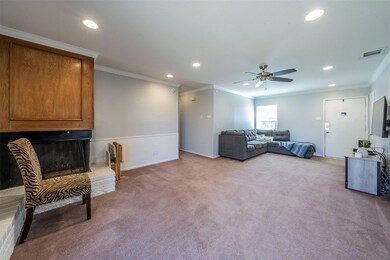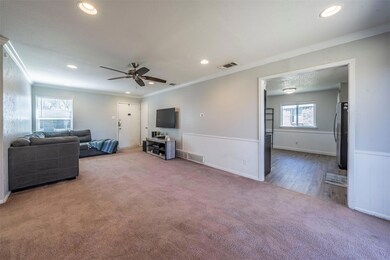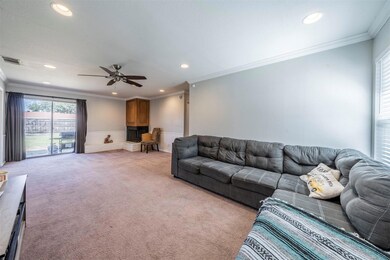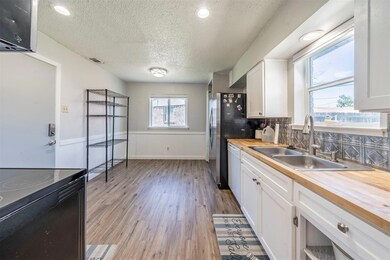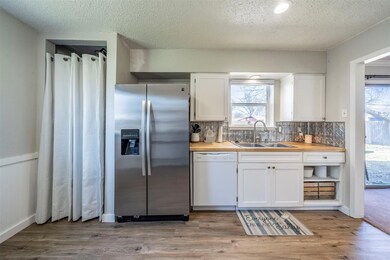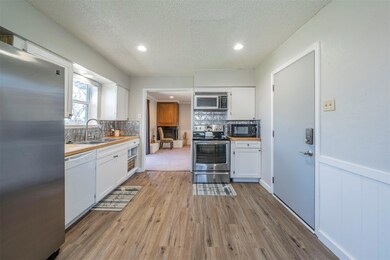
603 John Glenn Dr Garland, TX 75040
Northeast Garland NeighborhoodHighlights
- Ranch Style House
- Eat-In Kitchen
- Landscaped
- 1 Car Attached Garage
- Interior Lot
- Luxury Vinyl Plank Tile Flooring
About This Home
As of April 2025Welcome to 603 John Glenn Drive, a beautifully updated 3-bedroom, 2-bath home in the heart of Garland, TX. This inviting property features fresh paint throughout, a cozy wood-burning fireplace, and a thoughtfully updated kitchen and bathrooms. Enjoy the convenience of a 1-car garage and a spacious backyard—perfect for entertaining, gardening, or simply relaxing. Located near top-rated schools, popular restaurants, and the Firewheel Town Center, this home offers both comfort and convenience. Don't miss your chance to make this charming property your own! Schedule a showing today.
Last Agent to Sell the Property
eXp Realty LLC Brokerage Phone: 903-289-5005 License #0610620 Listed on: 03/04/2025

Home Details
Home Type
- Single Family
Est. Annual Taxes
- $6,223
Year Built
- Built in 1964
Lot Details
- 8,756 Sq Ft Lot
- Wood Fence
- Landscaped
- Interior Lot
- Level Lot
- Few Trees
- Back Yard
Parking
- 1 Car Attached Garage
- Front Facing Garage
- Garage Door Opener
- Driveway
Home Design
- Ranch Style House
- Brick Exterior Construction
- Slab Foundation
- Composition Roof
Interior Spaces
- 1,116 Sq Ft Home
- Ceiling Fan
- Wood Burning Fireplace
- Window Treatments
Kitchen
- Eat-In Kitchen
- Electric Range
- Dishwasher
Flooring
- Carpet
- Luxury Vinyl Plank Tile
Bedrooms and Bathrooms
- 3 Bedrooms
- 2 Full Bathrooms
Laundry
- Laundry in Garage
- Washer and Electric Dryer Hookup
Schools
- Choice Of Elementary School
- Choice Of High School
Utilities
- Central Heating and Cooling System
- Heating System Uses Natural Gas
- Overhead Utilities
- Gas Water Heater
- High Speed Internet
- Cable TV Available
Community Details
- Star Crest Estates Subdivision
Listing and Financial Details
- Legal Lot and Block 14 / 8
- Assessor Parcel Number 26583500080140000
Ownership History
Purchase Details
Home Financials for this Owner
Home Financials are based on the most recent Mortgage that was taken out on this home.Purchase Details
Home Financials for this Owner
Home Financials are based on the most recent Mortgage that was taken out on this home.Purchase Details
Home Financials for this Owner
Home Financials are based on the most recent Mortgage that was taken out on this home.Purchase Details
Home Financials for this Owner
Home Financials are based on the most recent Mortgage that was taken out on this home.Purchase Details
Purchase Details
Purchase Details
Purchase Details
Purchase Details
Home Financials for this Owner
Home Financials are based on the most recent Mortgage that was taken out on this home.Similar Homes in Garland, TX
Home Values in the Area
Average Home Value in this Area
Purchase History
| Date | Type | Sale Price | Title Company |
|---|---|---|---|
| Deed | -- | None Listed On Document | |
| Vendors Lien | -- | Old Republic Title | |
| Vendors Lien | -- | Rtt | |
| Warranty Deed | $41,500 | -- | |
| Warranty Deed | -- | -- | |
| Trustee Deed | $50,068 | -- | |
| Warranty Deed | -- | -- | |
| Quit Claim Deed | -- | -- | |
| Warranty Deed | -- | -- |
Mortgage History
| Date | Status | Loan Amount | Loan Type |
|---|---|---|---|
| Open | $188,000 | New Conventional | |
| Previous Owner | $170,848 | FHA | |
| Previous Owner | $8,542 | Stand Alone Second | |
| Previous Owner | $106,400 | New Conventional | |
| Previous Owner | $31,100 | No Value Available | |
| Previous Owner | $47,850 | FHA |
Property History
| Date | Event | Price | Change | Sq Ft Price |
|---|---|---|---|---|
| 04/29/2025 04/29/25 | Sold | -- | -- | -- |
| 03/11/2025 03/11/25 | Pending | -- | -- | -- |
| 03/04/2025 03/04/25 | For Sale | $242,500 | 0.0% | $217 / Sq Ft |
| 06/24/2013 06/24/13 | Rented | $875 | 0.0% | -- |
| 06/24/2013 06/24/13 | For Rent | $875 | -- | -- |
Tax History Compared to Growth
Tax History
| Year | Tax Paid | Tax Assessment Tax Assessment Total Assessment is a certain percentage of the fair market value that is determined by local assessors to be the total taxable value of land and additions on the property. | Land | Improvement |
|---|---|---|---|---|
| 2024 | $4,392 | $273,680 | $60,000 | $213,680 |
| 2023 | $4,392 | $235,820 | $55,000 | $180,820 |
| 2022 | $6,330 | $257,450 | $55,000 | $202,450 |
| 2021 | $4,720 | $179,470 | $40,000 | $139,470 |
| 2020 | $4,784 | $179,470 | $40,000 | $139,470 |
| 2019 | $4,485 | $158,970 | $40,000 | $118,970 |
| 2018 | $3,780 | $133,970 | $30,000 | $103,970 |
| 2017 | $3,256 | $115,480 | $18,000 | $97,480 |
| 2016 | $3,256 | $115,480 | $18,000 | $97,480 |
| 2015 | $1,733 | $66,110 | $18,000 | $48,110 |
| 2014 | $1,733 | $66,110 | $18,000 | $48,110 |
Agents Affiliated with this Home
-
Colby Meals
C
Seller's Agent in 2025
Colby Meals
eXp Realty LLC
(903) 818-6452
1 in this area
100 Total Sales
-
Adriana Rosas
A
Buyer's Agent in 2025
Adriana Rosas
BlueMark, LLC
(214) 414-6295
1 in this area
53 Total Sales
-
B
Seller's Agent in 2013
Barry Hendricks
Barry Hendricks
-
Keith Hendricks

Buyer's Agent in 2013
Keith Hendricks
Apex Property Management
(972) 926-6969
1 in this area
84 Total Sales
Map
Source: North Texas Real Estate Information Systems (NTREIS)
MLS Number: 20859129
APN: 26583500080140000
- 1105 Trellis Dr
- 1026 Trellis Dr
- 522 Milky Way
- 801 Quebec Dr
- 801 Northshore Dr
- 405 Rosewood Hills Dr
- 814 Milky Way
- 809 Milky Way
- 517 Bay Shore Dr
- 813 Rosewood Hills Dr
- 905 Northshore Dr
- 913 Rosewood Hills Dr
- 718 Tearose Dr
- 909 Milky Way
- 1826 Mercury Dr
- 514 Shorehaven Dr
- 913 Shorehaven Dr
- 610 Greencove Dr
- 509 Twilight Dr
- 714 Shorecrest Dr
