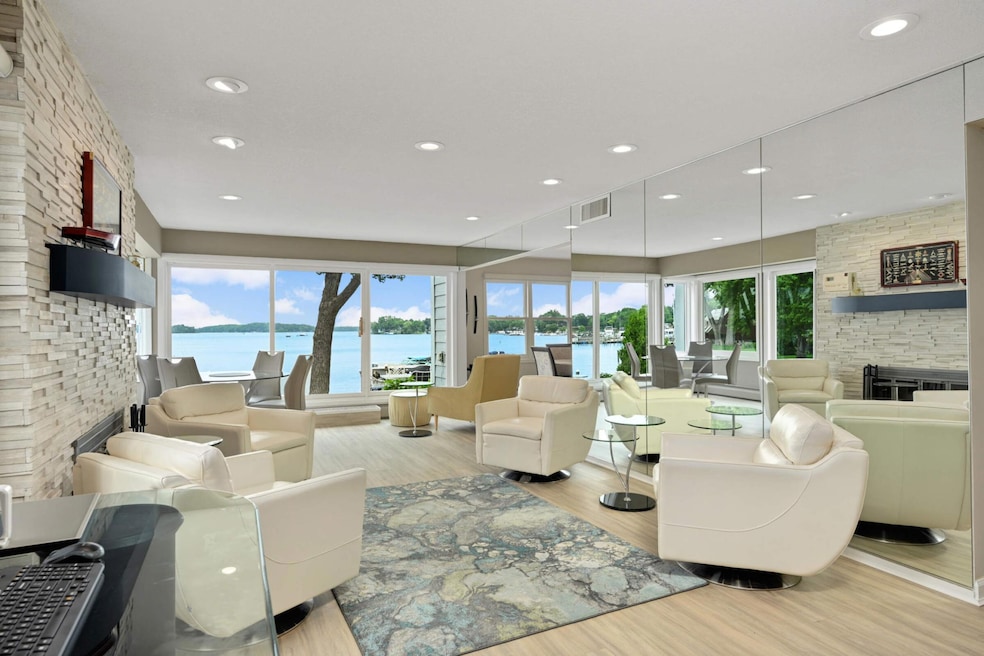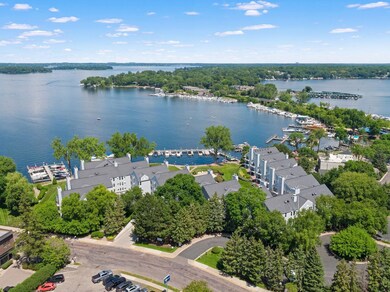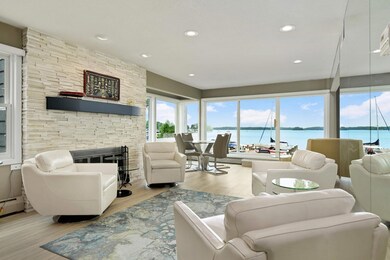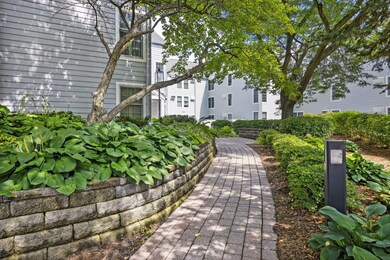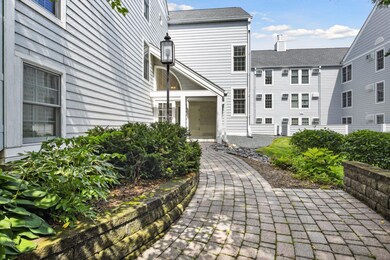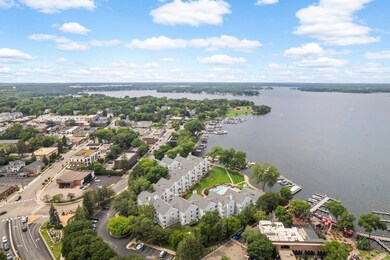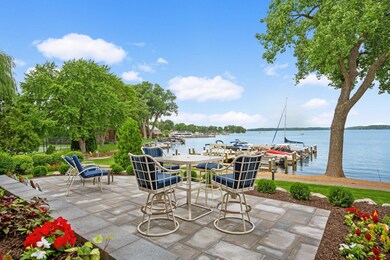
603 Lake St, Unit 115 Excelsior, MN 55331
Highlights
- Lake Front
- Heated In Ground Pool
- No HOA
- Excelsior Elementary School Rated A
- Sauna
- Elevator
About This Home
Fully Furnished Minnetonka Lake Front Living! Excelsior Bay as your front yard... Newly Remodeled Executive All-Inclusive
Fully Furnished One-Level, Elevator Building Lakefront Rental. Very unique living opportunity in upscale Excelsior Gables
community. Unparalleled spectacular views from this very nicely appointed 2+ BR condo including unique private annex ensuite bedroom, outside private patio area (one of three in the complex!) and two indoor, heated garage stalls. Step to the Lake, walk to Downtown Excelsior, restaurants, groceries and shopping. Ultimate lakefront Living. Amenities include:
Utilities included in rent
DirectTV
Wifi
3 Full baths
2 secured heated parking stalls next to elevator
Housekeeper 2X/month
Fitness Center
Sauna - Jacuzzi
Security
Landline
On-site property manager
Available starting 110/15/25, for 7.5 months thru 5/30/26.
NON Smoking - No Pet
All applications subject to credit and criminal background check, $69.95/Adult application fee. $200 move-in fee.
Listing Agent
Coldwell Banker Realty Brokerage Phone: 612-703-8229 Listed on: 07/01/2025

Condo Details
Home Type
- Condominium
Est. Annual Taxes
- $209
Year Built
- Built in 1981
Parking
- 2 Car Attached Garage
- Heated Garage
- Tuck Under Garage
- Garage Door Opener
- Assigned Parking
Interior Spaces
- 1,651 Sq Ft Home
- 1-Story Property
- Wood Burning Fireplace
- Living Room with Fireplace
- Sauna
- Home Gym
Kitchen
- Cooktop
- Microwave
- Dishwasher
- The kitchen features windows
Bedrooms and Bathrooms
- 3 Bedrooms
- Soaking Tub
Laundry
- Dryer
- Washer
Utilities
- Central Air
- Hot Water Heating System
Additional Features
- Heated In Ground Pool
Listing and Financial Details
- Property Available on 10/22/25
- The owner pays for cable TV, gas, heat, trash collection
- Assessor Parcel Number 3511723220046
Community Details
Overview
- No Home Owners Association
- Low-Rise Condominium
- Condo 0344 Excelsior Bay Gable Subdivision
Amenities
- Elevator
Recreation
Map
About This Building
About the Listing Agent

A Coldwell Banker International President's Elite Society real estate professional, Stephane Cattelin provides exceptional service to home buyers and sellers in the Southwest Minneapolis, Edina, Western Metro and Woodbury area. He specializes in residential properties for first time buyers, international transferees and relocation clients. Stephane earned his master's degree in France, majoring in hospitality industry management and marketing. He has been using his award-winning customer
Stephane's Other Listings
Source: NorthstarMLS
MLS Number: 6748373
APN: 35-117-23-22-0113
- 351 Morse Ave
- 126 Courtland St
- 88 1st St
- 150 1st St
- 163 2nd St
- 6591 Galpin Blvd
- 151 Bell St
- 5150 Meadville St
- 830 3rd Ave
- 5080 Meadville St
- 4940 Meadville St
- 5125 Greenwood Cir
- 4900 Meadville St
- 6040 Oakview Ct
- 21650 Fairview St
- 5740 Christmas Lake Point
- 6140 Chaska Rd
- 1770 Pheasant Cir
- 6456 Yosemite Ln
- 6480 Yosemite
- 246 Morse Ave
- 12 West Dr
- 7 West Dr
- 193 3rd St Unit 2
- 21845 Byron Cir
- 834 3rd Ave
- 840-846 3rd Ave
- 5205 Greenwood Cir
- 5603 Manitou Rd
- 5540 Cr-19
- 6791 Briarwood Ct
- 6840 Penamint Ln
- 6710 Hopi Rd
- 5420 Mallard Ln
- 19000 Stratford Rd
- 18900 Stratford Rd
- 5864 Red Cherry Ln
- 2462 Lafayette Rd
- 7407 Laredo Dr
- 7711 Nicholas Way
