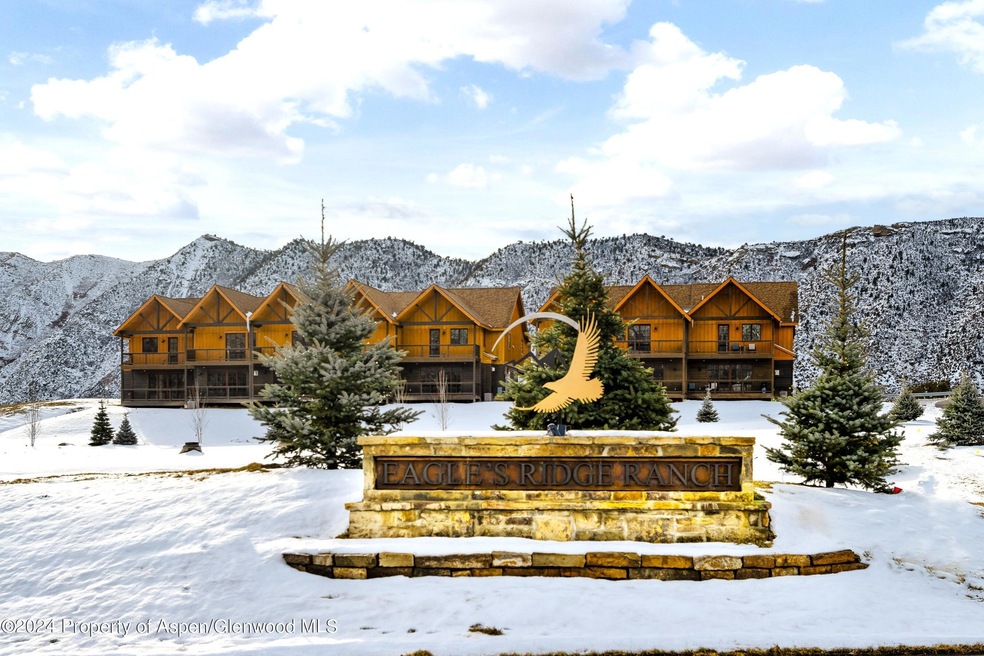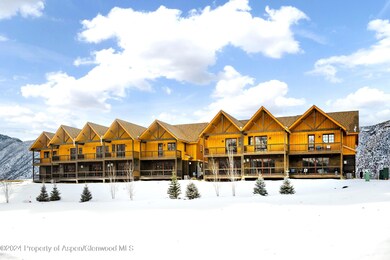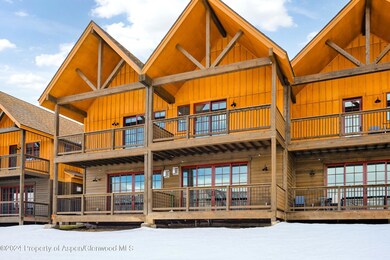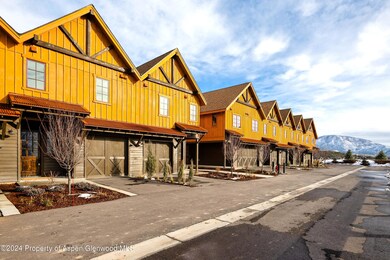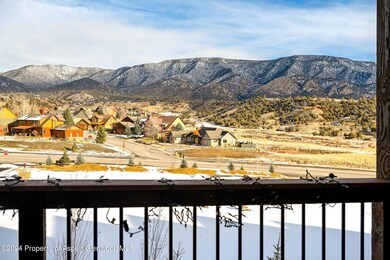
603 Little Cloud New Castle, CO 81647
New Castle NeighborhoodHighlights
- On Golf Course
- New Construction
- Green Building
- Fitness Center
- Outdoor Pool
- Clubhouse
About This Home
As of October 2024Eagle's Ridge Ranch townhomes are MOVE IN READY and there are only 3 townhomes remaining. These brand new luxury townhomes are part of the Lakota Canyon Ranch Community. They provide everything today's buyers are looking for: clean contemporary lines, low-maintenance ownership, outdoor living areas, an established community and a great location. Owners have access to the private Lakota Canyon Ranch Rec Center, Pool and Fitness Center . There are Tennis courts, Pickle Ball courts, Parks and Lakota Links a world class golf course. Biking and hiking are just out the back door and downtown New Castle is just a few minutes away. Take advantage now and watch your dreams become reality
Last Agent to Sell the Property
Slifer Smith & Frampton RFV Brokerage Phone: (970) 925-8088 License #FA100075512 Listed on: 05/06/2024
Townhouse Details
Home Type
- Townhome
Est. Annual Taxes
- $842
Year Built
- Built in 2023 | New Construction
Lot Details
- On Golf Course
- North Facing Home
- Landscaped with Trees
HOA Fees
- $310 Monthly HOA Fees
Parking
- 1 Car Garage
Home Design
- Contemporary Architecture
- Slab Foundation
- Frame Construction
- Composition Roof
- Composition Shingle Roof
- Wood Siding
Interior Spaces
- 1,765 Sq Ft Home
- 2-Story Property
- Gas Fireplace
- Property Views
Kitchen
- Oven
- Range
- Microwave
- Dishwasher
Bedrooms and Bathrooms
- 2 Bedrooms
Laundry
- Laundry Room
- Dryer
- Washer
Outdoor Features
- Outdoor Pool
- Patio
Utilities
- Forced Air Heating and Cooling System
- Water Rights Not Included
Additional Features
- Green Building
- Mineral Rights Excluded
Listing and Financial Details
- Assessor Parcel Number 212332248007
- Seller Concessions Not Offered
Community Details
Overview
- Association fees include contingency fund, management, sewer, snow removal, ground maintenance
- Lakota Canyon Ranch Subdivision
- On-Site Maintenance
Amenities
- Clubhouse
- Meeting Room
Recreation
- Fitness Center
- Snow Removal
Security
- Resident Manager or Management On Site
Ownership History
Purchase Details
Home Financials for this Owner
Home Financials are based on the most recent Mortgage that was taken out on this home.Similar Homes in New Castle, CO
Home Values in the Area
Average Home Value in this Area
Purchase History
| Date | Type | Sale Price | Title Company |
|---|---|---|---|
| Special Warranty Deed | $682,500 | None Listed On Document |
Mortgage History
| Date | Status | Loan Amount | Loan Type |
|---|---|---|---|
| Open | $457,500 | New Conventional |
Property History
| Date | Event | Price | Change | Sq Ft Price |
|---|---|---|---|---|
| 07/10/2025 07/10/25 | Price Changed | $719,000 | -0.8% | $407 / Sq Ft |
| 05/09/2025 05/09/25 | For Sale | $725,000 | +6.2% | $411 / Sq Ft |
| 10/11/2024 10/11/24 | Sold | $682,500 | -1.1% | $387 / Sq Ft |
| 08/04/2024 08/04/24 | Price Changed | $690,000 | -8.0% | $391 / Sq Ft |
| 05/06/2024 05/06/24 | For Sale | $750,125 | -- | $425 / Sq Ft |
Tax History Compared to Growth
Tax History
| Year | Tax Paid | Tax Assessment Tax Assessment Total Assessment is a certain percentage of the fair market value that is determined by local assessors to be the total taxable value of land and additions on the property. | Land | Improvement |
|---|---|---|---|---|
| 2024 | $1,246 | $17,980 | $0 | $17,980 |
| 2023 | $1,246 | $13,520 | $2,560 | $10,960 |
Agents Affiliated with this Home
-
Roger Proffitt

Seller's Agent in 2025
Roger Proffitt
Slifer Smith & Frampton RFV
(970) 366-1258
17 in this area
59 Total Sales
-
Steve Carter

Buyer's Agent in 2024
Steve Carter
RE/MAX
(970) 948-6145
23 in this area
98 Total Sales
Map
Source: Aspen Glenwood MLS
MLS Number: 183591
APN: R085183
- 94 Castle Ridge Dr Unit B
- 278 Castle Ridge Dr Unit B
- 796 Castle Valley Blvd Unit J
- 792 Castle Valley Blvd
- 198 Blackhawk Dr
- 794 Castle Valley Blvd Unit I
- TBD Walters Ln
- 249 Whitehorse Dr
- 279 Whitehorse Dr
- 168 Blackhawk Dr
- 329 Faas Ranch Rd
- 152 Blackhawk Dr
- 240 County Road 245
- 70 Spur Dr
- 383 Faas Ranch Rd
- TBD Broken Arrow Dr
- 37 White Feather Dr
- 27 Spur Dr
- 393 Faas Ranch Rd
- 200 S E Ave Unit 111
