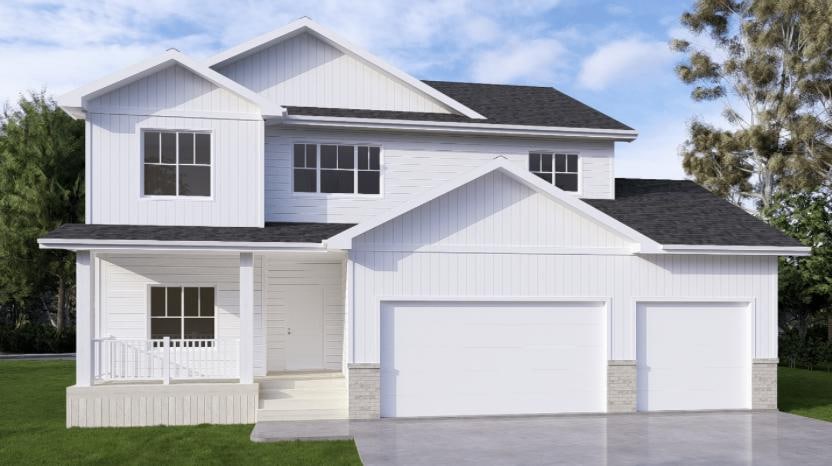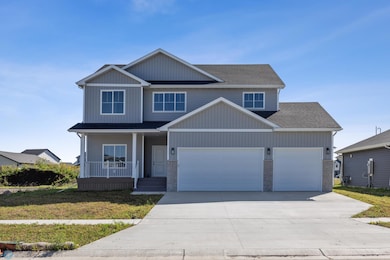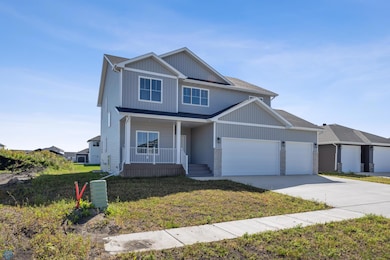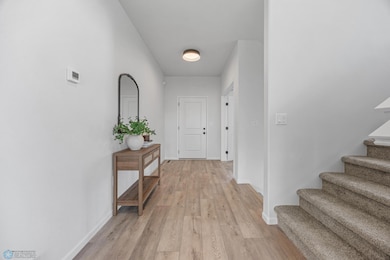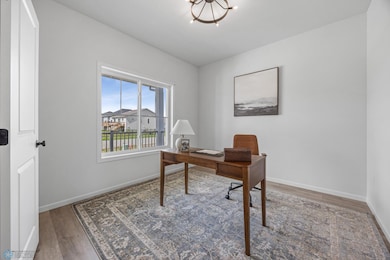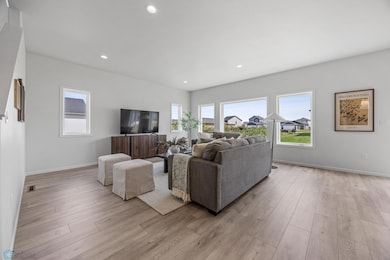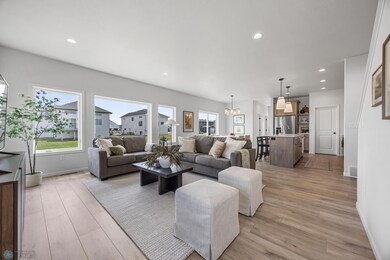603 Lorraine Way Colfax, ND 58018
Estimated payment $3,411/month
Highlights
- New Construction
- Loft
- No HOA
- Richland Elementary School Rated A-
- Mud Room
- Walk-In Pantry
About This Home
HOLIDAY PROMO: Secure 2025 pricing for any spring build plus additional $25,000 builder promotion to use any way you want! Welcome to the "Augusta"! A fabulous new 2 story plan to be built or build to suit on this desirable pond lot in Colfax Meadows! Main level functionality with mudroom, half bath, kitchen with island and walk-in pantry. Main floor flex room for office, den, play, etc plus additional loft space upstairs. Second floor has the loft flex space, laundry room, full bath plus four bedrooms including owner's suite that has private bath with double sinks and walk-in closet. Room to grow in the unfinished basement with oversized family room, optional wet bar, bedroom and full bath. Large three stall garage with floor drain. To be built so customize this into your dream home! *Photo are of previous model and may not necessarily reflect this home's finishes, features and amenities.*
Home Details
Home Type
- Single Family
Est. Annual Taxes
- $2,417
Year Built
- Built in 2025 | New Construction
Lot Details
- 0.78 Acre Lot
Parking
- 3 Car Attached Garage
- Insulated Garage
- Garage Door Opener
Home Design
- Flex
- Vinyl Siding
Interior Spaces
- 2,477 Sq Ft Home
- 2-Story Property
- Mud Room
- Living Room
- Dining Room
- Loft
- Utility Room
- Utility Room Floor Drain
Kitchen
- Walk-In Pantry
- Range
- Microwave
- Dishwasher
- Stainless Steel Appliances
- Disposal
- The kitchen features windows
Bedrooms and Bathrooms
- 4 Bedrooms
- En-Suite Bathroom
Laundry
- Laundry Room
- Washer and Dryer Hookup
Basement
- Basement Fills Entire Space Under The House
- Sump Pump
- Drain
- Basement Window Egress
Utilities
- Forced Air Heating and Cooling System
- Electric Water Heater
Community Details
- No Home Owners Association
- Built by DABBERT CUSTOM HOMES
- Colfax Meadows Community
- Colfax Meadows 4Th Addition Subdivision
Listing and Financial Details
- Assessor Parcel Number 38200600340070
Map
Property History
| Date | Event | Price | List to Sale | Price per Sq Ft |
|---|---|---|---|---|
| 11/25/2025 11/25/25 | Price Changed | $617,500 | +4.1% | $249 / Sq Ft |
| 08/18/2025 08/18/25 | For Sale | $592,900 | -- | $239 / Sq Ft |
Source: NorthstarMLS
MLS Number: 6767943
- 602 Lorraine Way
- 606 Lorraine Way
- 604 Lorraine Way
- 600 Lorraine Way
- 701 Lorraine Way
- 601 Lorraine Way
- 700 Lorraine Way
- 703 Lorraine Way
- 702 Lorraine Way
- 705 Lorraine Way
- 605 Lorraine Way
- 704 Lorraine Way
- 707 Lorraine Way
- 106 Neuman Blvd
- 206 Laverne Ln
- 216 Laverne Ln
- 212 Laverne Ln
- 101 Neuman Blvd
- 2191 2-Story 3-Stall Plan at Colfax Meadows
- 1665 3-Stall Plan at Colfax Meadows
- 433 3rd Ave Unit 1
- 306 4th Ave E Unit 7
- 526 1st St Unit 1
- 154 Viking Cir Unit 302
- 1891 17th Ave N
- 806 8th St N
- 500 Dakota Ave
- 97 7th Ave S
- 902 1st St S
- 809-905 Center St S
- 418 8th St S
- 7994 Jacks Way
- 6718 68th St S
- 1558 68th Ave S
- 6675 33rd St S
- 1867-1891 63rd Ave S Unit 1883
- 4000 58th Ave S
- 5800 S 38th St
- 5624 Tillstone Dr S
- 5676 38th St S
