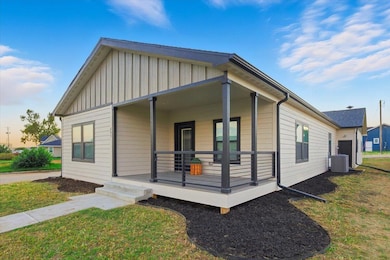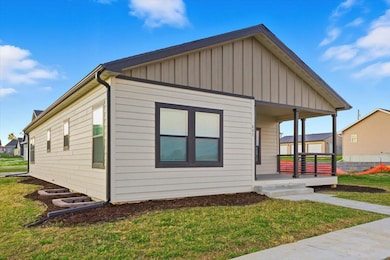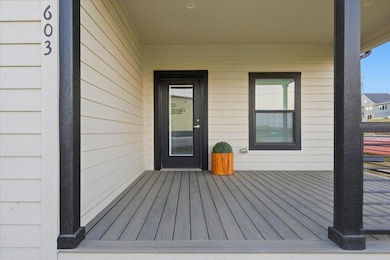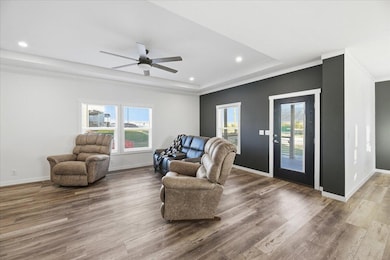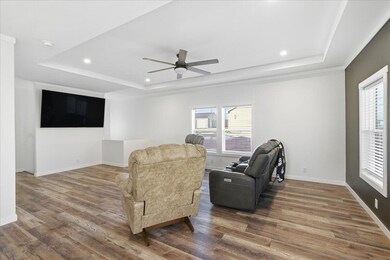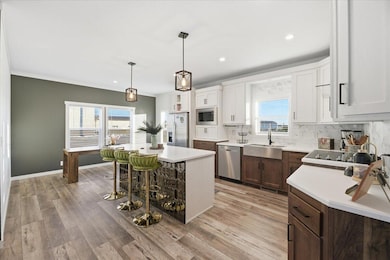603 Main St Minden, IA 51553
Estimated payment $2,212/month
Highlights
- Hot Property
- Main Floor Primary Bedroom
- Solid Surface Countertops
- New Construction
- Corner Lot
- No HOA
About This Home
Step inside this stunning new construction & fall in love with the details from the moment you walk through the door! The show-stopping kitchen features a pot filler, gorgeous glass-tile accent island, solid-surface counters, & custom finishes that make it truly one of a kind. The primary suite is a retreat of its own--complete with a tray ceiling, large walk-in closet, & spa-like bathroom featuring a soaking tub built for relaxation. A 2nd bedroom, full bath, & convenient laundry room round out the main level. The lower level (to be finished prior to closing) adds more living space with two additional bedrooms, another full bath, & a spacious family room. Outside, the oversized 3-car garage offers ample room for vehicles & storage. This home isn't just beautiful--it's built to be loved!
Home Details
Home Type
- Single Family
Est. Annual Taxes
- $2,510
Year Built
- Built in 2025 | New Construction
Lot Details
- Corner Lot
- Level Lot
Home Design
- Composition Roof
- Modular or Manufactured Materials
Interior Spaces
- 2-Story Property
- Ceiling Fan
- Living Room
- Dining Room
- Tile Flooring
- Fire and Smoke Detector
Kitchen
- Eat-In Kitchen
- Electric Range
- Microwave
- Dishwasher
- Solid Surface Countertops
Bedrooms and Bathrooms
- 4 Bedrooms
- Primary Bedroom on Main
- Walk-In Closet
- 3 Bathrooms
- Soaking Tub
Laundry
- Laundry Room
- Laundry on main level
- Washer and Dryer Hookup
Finished Basement
- Basement Fills Entire Space Under The House
- Bedroom in Basement
- Recreation or Family Area in Basement
Parking
- 3 Car Attached Garage
- Garage Door Opener
- Off-Street Parking
Outdoor Features
- Covered Patio or Porch
Schools
- Tri-Center Elementary And Middle School
- Tri-Center High School
Utilities
- Forced Air Heating and Cooling System
- Electric Water Heater
Community Details
- No Home Owners Association
- Built by CB Built Homes LLC
Map
Home Values in the Area
Average Home Value in this Area
Tax History
| Year | Tax Paid | Tax Assessment Tax Assessment Total Assessment is a certain percentage of the fair market value that is determined by local assessors to be the total taxable value of land and additions on the property. | Land | Improvement |
|---|---|---|---|---|
| 2025 | $2,510 | $37,900 | $13,000 | $24,900 |
| 2024 | $2,510 | $155,500 | $11,300 | $144,200 |
| 2023 | $2,574 | $155,500 | $11,300 | $144,200 |
| 2022 | $2,064 | $124,100 | $11,300 | $112,800 |
| 2021 | $2,816 | $124,100 | $11,300 | $112,800 |
| 2020 | $1,472 | $83,100 | $11,300 | $71,800 |
| 2019 | $1,360 | $82,650 | $8,051 | $74,599 |
| 2018 | $1,326 | $82,650 | $8,051 | $74,599 |
| 2017 | $1,364 | $82,650 | $8,051 | $74,599 |
| 2015 | $1,368 | $82,650 | $8,051 | $74,599 |
| 2014 | $1,388 | $82,650 | $8,051 | $74,599 |
Property History
| Date | Event | Price | List to Sale | Price per Sq Ft | Prior Sale |
|---|---|---|---|---|---|
| 11/04/2025 11/04/25 | Price Changed | $380,000 | -1.3% | $148 / Sq Ft | |
| 10/18/2025 10/18/25 | For Sale | $385,000 | +202.7% | $150 / Sq Ft | |
| 12/23/2020 12/23/20 | Sold | $127,200 | +1.8% | $93 / Sq Ft | View Prior Sale |
| 11/06/2020 11/06/20 | Pending | -- | -- | -- | |
| 11/02/2020 11/02/20 | For Sale | $125,000 | -- | $92 / Sq Ft |
Purchase History
| Date | Type | Sale Price | Title Company |
|---|---|---|---|
| Quit Claim Deed | -- | None Listed On Document | |
| Warranty Deed | $127,500 | None Available | |
| Warranty Deed | $127,500 | Fahey John P | |
| Warranty Deed | $78,000 | None Available | |
| Warranty Deed | $78,000 | None Available |
Mortgage History
| Date | Status | Loan Amount | Loan Type |
|---|---|---|---|
| Open | $260,000 | Construction | |
| Previous Owner | $130,125 | VA | |
| Previous Owner | $61,987 | Stand Alone Refi Refinance Of Original Loan | |
| Previous Owner | $78,000 | USDA |
Source: Southwest Iowa Association of Realtors®
MLS Number: 25-2250
APN: 7741-15-432-008
- 210 Brady St
- 507 Brady St
- 31854 Railroad Hwy
- 209 1st St
- 501 3rd St
- 104 Laurie Cir
- 406 4th St
- 404 High St
- 1004 Hillside Dr
- 102 Mulberry Cir
- 32100 Whippoorwill Rd
- 16.36 AC East St
- 201 Plateau St
- 602 West St
- 409 Davenport St
- 105 Station St
- 105.56 AC Magnolia Rd
- 408 Fourth Ave
- 205 1st Ave
- 416 Hackberry Rd
- 707 Bluff St Unit 3
- 27419 Elmtree Rd
- 1410 7th St Unit 5
- 2009 Sherwood Ct
- 38 Dillman Dr
- 317 North Ave
- 720 Valley View Dr
- 1106 Marshall Ave
- 901 Franklin Ave
- 1105 Park St
- 1920 Parkwild Dr Unit 6
- 1904 Parkwild Dr Unit 27
- 649 Parkwild Dr Unit 3-F7
- 649 Parkwild Dr Unit 2-C11
- 649 Parkwild Dr Unit 4-F7
- 649 Parkwild Dr Unit 3-E7
- 649 Parkwild Dr Unit 2-D3
- 649 Parkwild Dr Unit 1-B12
- 418 S 1st St
- 148 W Broadway Unit 2

