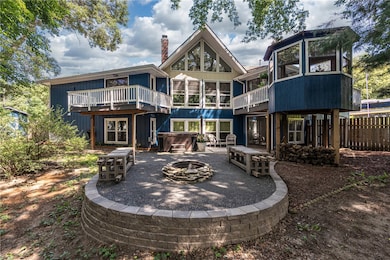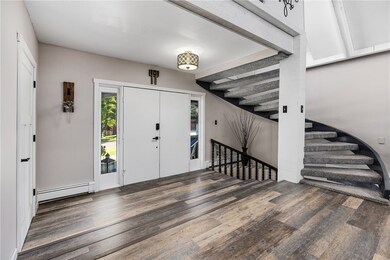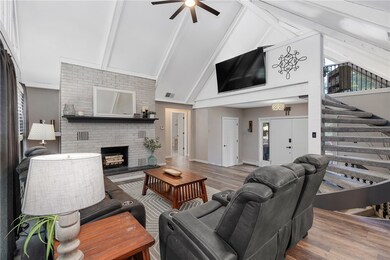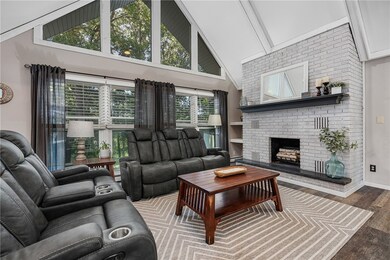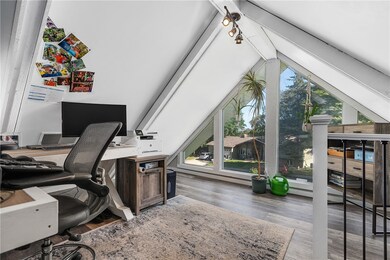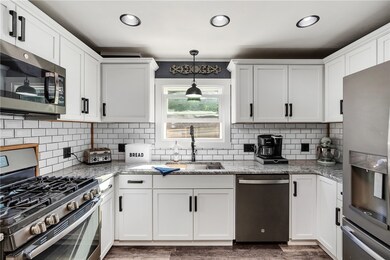
603 Manor Ct Altoona, WI 54720
Highlights
- Spa
- Deck
- Gazebo
- Sauna
- No HOA
- 2 Car Attached Garage
About This Home
As of December 2024This stunning one-level residence, which boasts 5 bedrooms and 4 bathrooms, will captivate you from arrival. The oversized, .35-acre lot features a stylish side patio with extensive retaining walls—ideal for lounging with friends. The fire pit area nestled beneath mature treetops, fully fenced, creating a private retreat complete with a hot tub. The airy two-story living room showcases soaring vaulted ceilings, a graceful, rounded staircase, and a two-story brick fireplace. A versatile loft area awaits, perfect for an office, gaming, or reading nook overlooking the living space. The newly updated kitchen shines with granite countertops, white soft-close cabinets, a chic tile backsplash with open shelving, adding a modern touch. Generous bedroom and closet sizes and new windows throughout! The lower level is a true gem: a casual family room with a brick fireplace, a bar/entertainment area, and a walkout to the patio with a Hot Tub. Located on a cul-de-sac in a fantastic neighborhood.
Last Agent to Sell the Property
Melissa Germain
Edina Realty, Corp. - Hudson Brokerage Phone: 715-386-8236 License #79819-94 Listed on: 08/23/2024

Home Details
Home Type
- Single Family
Est. Annual Taxes
- $6,125
Year Built
- Built in 1975
Lot Details
- 0.36 Acre Lot
- Wood Fence
- Chain Link Fence
Parking
- 2 Car Attached Garage
- Garage Door Opener
- Driveway
Home Design
- Brick Exterior Construction
- Block Foundation
- Metal Siding
- Vinyl Siding
Interior Spaces
- 1-Story Property
- Wood Burning Fireplace
- Sauna
- Basement
Kitchen
- Oven
- Range
- Microwave
- Dishwasher
- Disposal
Bedrooms and Bathrooms
- 5 Bedrooms
Laundry
- Dryer
- Washer
Outdoor Features
- Spa
- Deck
- Patio
- Gazebo
- Shed
Utilities
- Cooling Available
- Baseboard Heating
- Heating System Uses Steam
Community Details
- No Home Owners Association
Listing and Financial Details
- Assessor Parcel Number 201218410000
Ownership History
Purchase Details
Home Financials for this Owner
Home Financials are based on the most recent Mortgage that was taken out on this home.Purchase Details
Home Financials for this Owner
Home Financials are based on the most recent Mortgage that was taken out on this home.Similar Homes in the area
Home Values in the Area
Average Home Value in this Area
Purchase History
| Date | Type | Sale Price | Title Company |
|---|---|---|---|
| Warranty Deed | $415,000 | -- | |
| Warranty Deed | $232,900 | -- |
Mortgage History
| Date | Status | Loan Amount | Loan Type |
|---|---|---|---|
| Open | $373,500 | Purchase Money Mortgage | |
| Previous Owner | $35,000 | Stand Alone Second | |
| Previous Owner | $280,000 | No Value Available | |
| Previous Owner | $29,000 | New Conventional | |
| Previous Owner | $221,000 | New Conventional | |
| Previous Owner | $228,681 | FHA | |
| Previous Owner | $75,000 | New Conventional | |
| Previous Owner | $99,000 | Credit Line Revolving | |
| Previous Owner | $69,000 | Credit Line Revolving |
Property History
| Date | Event | Price | Change | Sq Ft Price |
|---|---|---|---|---|
| 12/05/2024 12/05/24 | Sold | $415,000 | -4.6% | $121 / Sq Ft |
| 10/28/2024 10/28/24 | Pending | -- | -- | -- |
| 10/13/2024 10/13/24 | Price Changed | $435,000 | -1.1% | $127 / Sq Ft |
| 09/26/2024 09/26/24 | Price Changed | $440,000 | -2.2% | $128 / Sq Ft |
| 09/03/2024 09/03/24 | Price Changed | $450,000 | -5.3% | $131 / Sq Ft |
| 08/23/2024 08/23/24 | For Sale | $475,000 | +104.0% | $138 / Sq Ft |
| 06/08/2015 06/08/15 | Sold | $232,900 | -4.9% | $74 / Sq Ft |
| 05/09/2015 05/09/15 | Pending | -- | -- | -- |
| 02/18/2015 02/18/15 | For Sale | $244,900 | -- | $78 / Sq Ft |
Tax History Compared to Growth
Tax History
| Year | Tax Paid | Tax Assessment Tax Assessment Total Assessment is a certain percentage of the fair market value that is determined by local assessors to be the total taxable value of land and additions on the property. | Land | Improvement |
|---|---|---|---|---|
| 2024 | $5,142 | $355,700 | $32,900 | $322,800 |
| 2023 | $6,125 | $307,200 | $32,900 | $274,300 |
| 2022 | $5,957 | $307,200 | $32,900 | $274,300 |
| 2021 | $5,680 | $240,400 | $29,900 | $210,500 |
| 2020 | $5,742 | $240,400 | $29,900 | $210,500 |
| 2019 | $5,558 | $240,400 | $29,900 | $210,500 |
| 2018 | $6,098 | $213,100 | $22,000 | $191,100 |
| 2017 | $5,352 | $213,100 | $22,000 | $191,100 |
| 2016 | $4,531 | $193,800 | $22,000 | $171,800 |
| 2014 | -- | $193,800 | $22,000 | $171,800 |
| 2013 | -- | $193,800 | $22,000 | $171,800 |
Agents Affiliated with this Home
-

Seller's Agent in 2024
Melissa Germain
Edina Realty, Corp. - Hudson
(715) 808-1799
1 in this area
85 Total Sales
-
Jeff Olson
J
Buyer's Agent in 2024
Jeff Olson
Badgerland Realty LLC
(715) 832-1986
2 in this area
4 Total Sales
-
Aaron Tiry

Seller's Agent in 2015
Aaron Tiry
Team Tiry Real Estate, LLC
(715) 271-7653
27 in this area
264 Total Sales
Map
Source: Northwestern Wisconsin Multiple Listing Service
MLS Number: 1585193
APN: 18201-2-270924-330-2000
- 820 Rusty Ct
- 1132 Mulberry Dr
- Lot 1 Richards Dr
- 40 Petunia Ln
- 1123 Glades Dr
- 1012 Bartlett Ave
- 456 Sweetpea Ln
- 22 Violet Ln W
- 720 2nd St E
- 270 Violet Ln E
- 36 Petunia Ln
- 864 Glacier Dr
- 533 Azalea Ln
- Lot 38 Sequoia Dr
- 741 Sequoia Dr
- Lot 39 Sequoia Dr
- 204 Rosebud Ln E
- 721 Sequoia Dr
- 097-D Mall Dr
- 0 Kayson Place Unit 1571603

