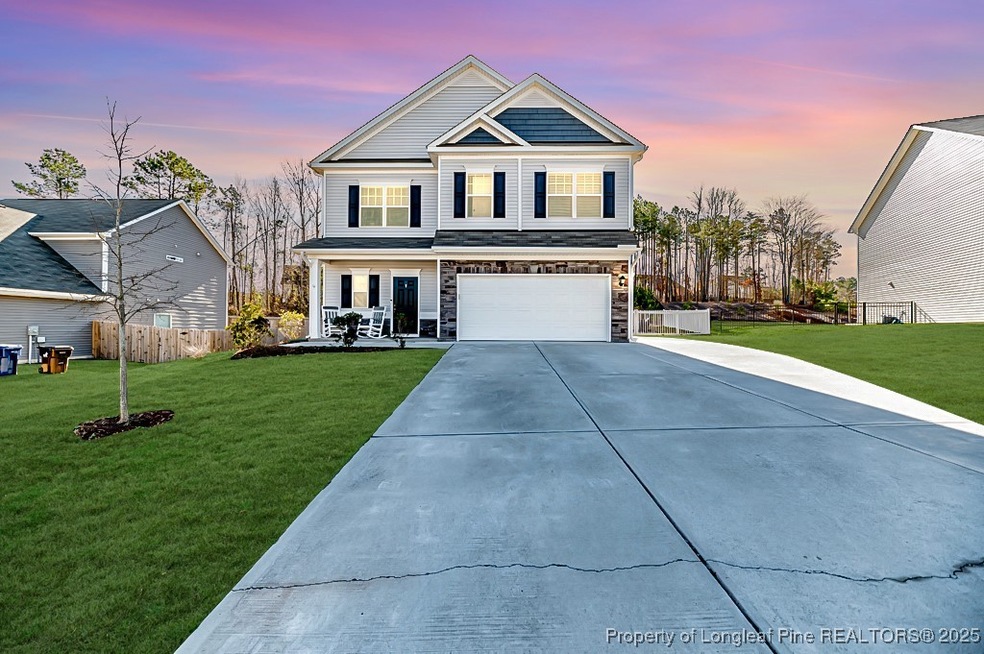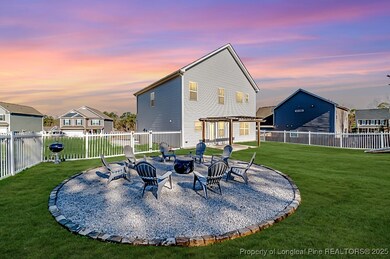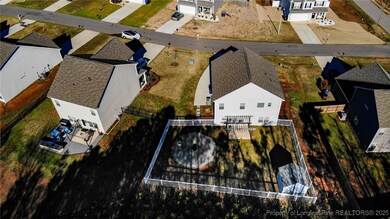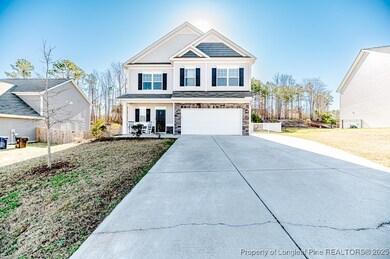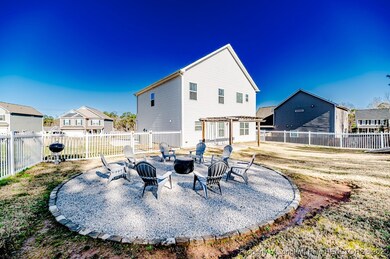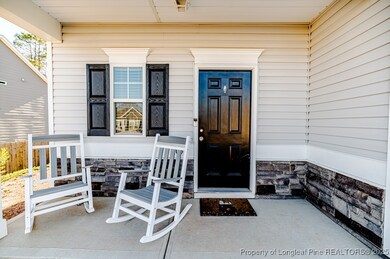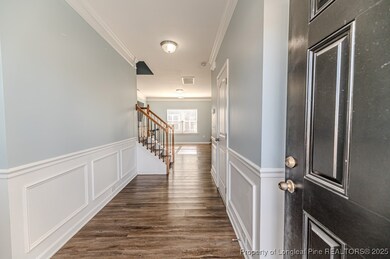
603 Marian Way Sanford, NC 27330
Highlights
- Granite Countertops
- Porch
- Eat-In Kitchen
- Formal Dining Room
- 2 Car Attached Garage
- Walk-In Closet
About This Home
As of May 2025This stunning 3-bedroom, 2.5-bath home offers the perfect blend of style, comfort, and convenience! Featuring a 2-car garage and a concrete driveway, this home welcomes you with a charming covered front porch. The fenced backyard is an entertainer’s dream, complete with a rear patio with pergola, firepit area, and a storage building. Inside, you'll love the elegant crown moldings, wainscoting, and trey ceilings, adding a touch of sophistication. The kitchen boasts granite countertops, a spacious island, and ample storage. Large closets provide plenty of space throughout the home. Ideally located just off Hwy 1, this home offers an easy commute to Sanford, the Triangle, or Southern Pines. Don’t miss out on this beautiful home—schedule your showing today!
Last Agent to Sell the Property
COLDWELL BANKER ADVANTAGE #5 (SANFORD) License #235141 Listed on: 03/12/2025

Home Details
Home Type
- Single Family
Est. Annual Taxes
- $4,086
Year Built
- Built in 2020
Lot Details
- 0.31 Acre Lot
- Back Yard Fenced
- Cleared Lot
- Property is in good condition
HOA Fees
- $6 Monthly HOA Fees
Parking
- 2 Car Attached Garage
Home Design
- Slab Foundation
- Vinyl Siding
- Stone Veneer
Interior Spaces
- 1,887 Sq Ft Home
- 2-Story Property
- Entrance Foyer
- Formal Dining Room
Kitchen
- Eat-In Kitchen
- Range
- Microwave
- Dishwasher
- Kitchen Island
- Granite Countertops
Flooring
- Carpet
- Luxury Vinyl Plank Tile
Bedrooms and Bathrooms
- 3 Bedrooms
- Walk-In Closet
- Garden Bath
- Separate Shower
Outdoor Features
- Patio
- Porch
- Stoop
Schools
- West Lee Middle School
- Lee County High School
Utilities
- Heat Pump System
Community Details
- Nottingham HOA
- Nottingham Subdivision
Listing and Financial Details
- Assessor Parcel Number 9643-35-9542-00
- Seller Considering Concessions
Ownership History
Purchase Details
Home Financials for this Owner
Home Financials are based on the most recent Mortgage that was taken out on this home.Purchase Details
Home Financials for this Owner
Home Financials are based on the most recent Mortgage that was taken out on this home.Purchase Details
Home Financials for this Owner
Home Financials are based on the most recent Mortgage that was taken out on this home.Purchase Details
Home Financials for this Owner
Home Financials are based on the most recent Mortgage that was taken out on this home.Similar Homes in Sanford, NC
Home Values in the Area
Average Home Value in this Area
Purchase History
| Date | Type | Sale Price | Title Company |
|---|---|---|---|
| Warranty Deed | $324,000 | None Listed On Document | |
| Warranty Deed | $355,000 | Stephenson April E | |
| Warranty Deed | $245,000 | None Available | |
| Special Warranty Deed | $215,500 | None Available |
Mortgage History
| Date | Status | Loan Amount | Loan Type |
|---|---|---|---|
| Open | $314,233 | New Conventional | |
| Previous Owner | $308,750 | New Conventional | |
| Previous Owner | $220,500 | New Conventional | |
| Previous Owner | $172,400 | New Conventional |
Property History
| Date | Event | Price | Change | Sq Ft Price |
|---|---|---|---|---|
| 05/14/2025 05/14/25 | Sold | $324,000 | -7.4% | $172 / Sq Ft |
| 04/16/2025 04/16/25 | Pending | -- | -- | -- |
| 03/26/2025 03/26/25 | For Sale | $349,900 | -1.4% | $185 / Sq Ft |
| 12/15/2023 12/15/23 | Off Market | $355,000 | -- | -- |
| 06/13/2022 06/13/22 | Sold | $355,000 | +1.4% | $186 / Sq Ft |
| 05/16/2022 05/16/22 | Pending | -- | -- | -- |
| 05/10/2022 05/10/22 | For Sale | $350,000 | +42.9% | $183 / Sq Ft |
| 03/26/2021 03/26/21 | Sold | $245,000 | +4.3% | $128 / Sq Ft |
| 03/03/2021 03/03/21 | Pending | -- | -- | -- |
| 02/22/2021 02/22/21 | For Sale | $235,000 | -- | $123 / Sq Ft |
Tax History Compared to Growth
Tax History
| Year | Tax Paid | Tax Assessment Tax Assessment Total Assessment is a certain percentage of the fair market value that is determined by local assessors to be the total taxable value of land and additions on the property. | Land | Improvement |
|---|---|---|---|---|
| 2024 | $4,086 | $315,300 | $42,000 | $273,300 |
| 2023 | $4,076 | $315,300 | $42,000 | $273,300 |
| 2022 | $2,884 | $189,900 | $32,000 | $157,900 |
| 2021 | $2,915 | $188,800 | $32,000 | $156,800 |
Agents Affiliated with this Home
-
Chris Tacia

Seller's Agent in 2025
Chris Tacia
COLDWELL BANKER ADVANTAGE #5 (SANFORD)
(919) 356-5377
200 in this area
311 Total Sales
-
Charles Tacia
C
Seller Co-Listing Agent in 2025
Charles Tacia
COLDWELL BANKER ADVANTAGE #5 (SANFORD)
(919) 356-2659
211 in this area
326 Total Sales
-
Rebecca Smith

Buyer's Agent in 2025
Rebecca Smith
NON MEMBER COMPANY
(510) 527-9111
718 in this area
4,405 Total Sales
-
Julie Roland

Seller's Agent in 2022
Julie Roland
Julie Roland Realty Inc
(919) 274-8004
2 in this area
99 Total Sales
-
Kristie Guy

Buyer's Agent in 2022
Kristie Guy
Compass -- Raleigh
(919) 868-8017
3 in this area
28 Total Sales
-
M
Seller's Agent in 2021
MARTHA LUCAS
RE/MAX
Map
Source: Longleaf Pine REALTORS®
MLS Number: 740216
APN: 9643-35-9542-00
- 539 Lionheart Ln
- 500 Lionheart Ln
- 0 Buckingham Dr Unit 10100607
- 0 Chancellors Ridge Unit 100484223
- 0 Valley Rd
- 221 Stroud St
- 109 Hill Ave
- 114 Hill Ave
- 2307 Piedmont Dr
- 710 Spring Ln
- 0 Boone Cir Unit 10102332
- 102 W Weatherspoon St
- 507 Hawkins Ave
- 511 Maplewood Dr
- 0 N Gulf St Unit 10079395
- 0 N Gulf St Unit 10076514
- 309 Hawkins Ave
- 518 W Chisholm St
- 510 Cross St
- 408 Ember St
