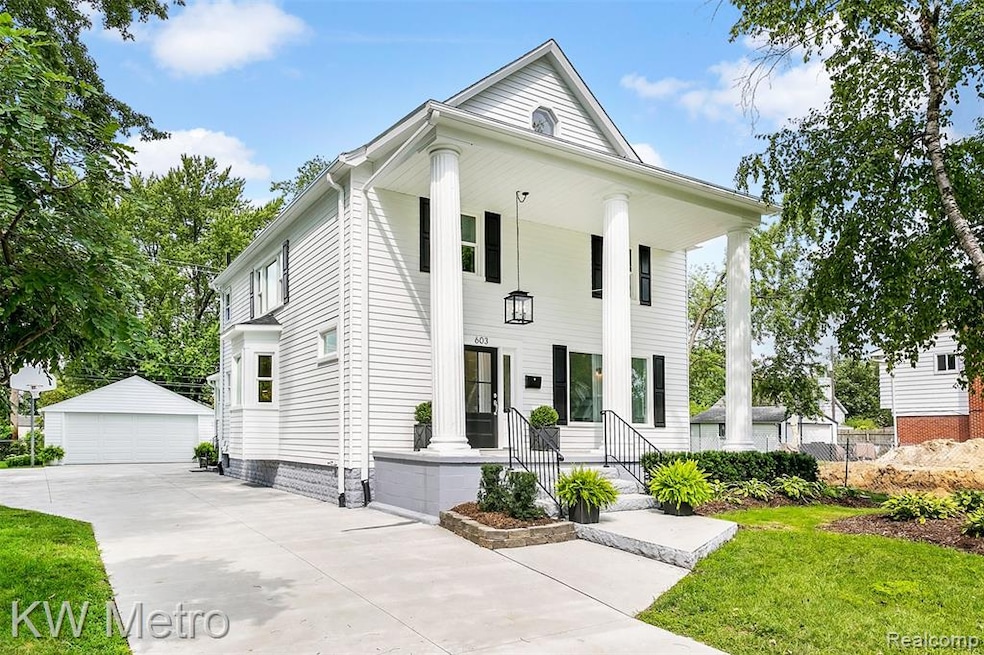
$489,900
- 3 Beds
- 2 Baths
- 2,067 Sq Ft
- 1021 N Altadena Ave
- Royal Oak, MI
Charming Royal Oak colonial that blends timeless character with modern updates, all just steps from downtown. This captivating home welcomes you with a quaint entry vestibule and unfolds into a bright living room featuring hardwood floors, coved ceilings, and a cozy fireplace flanked by built-in shelving. The formal dining room flows into a stunning open-concept kitchen and family room with
Jim Shaffer Good Company
