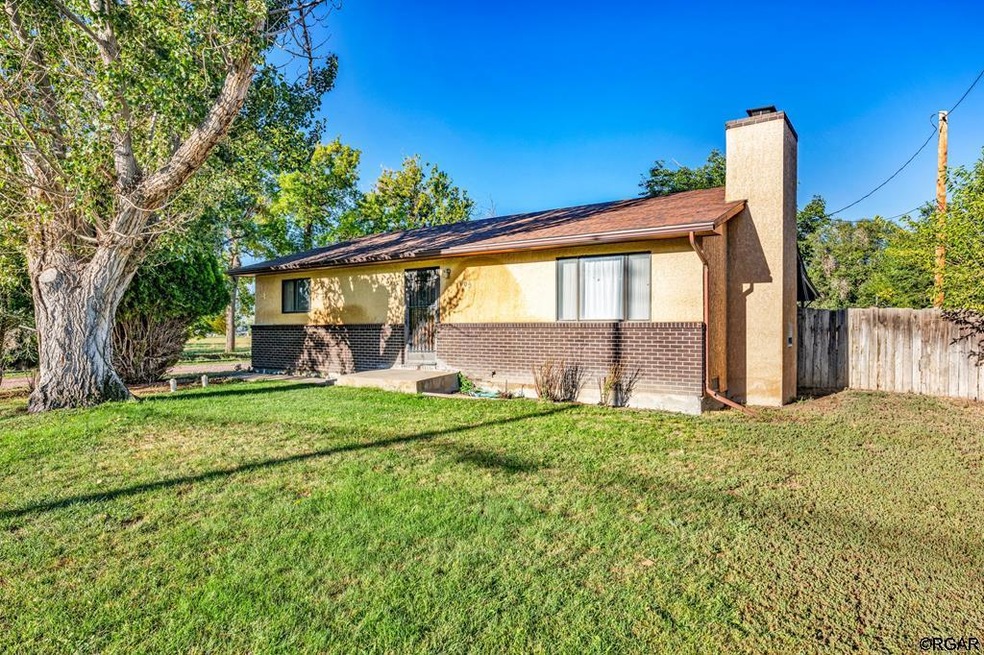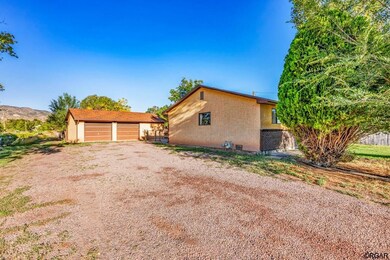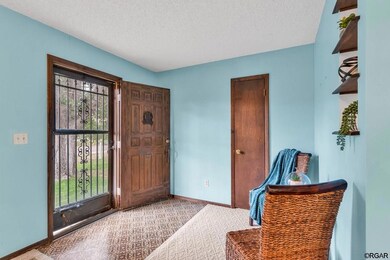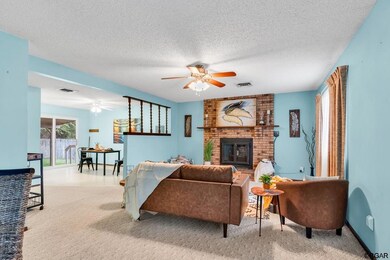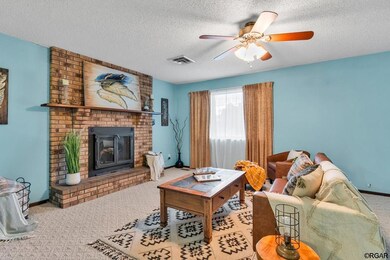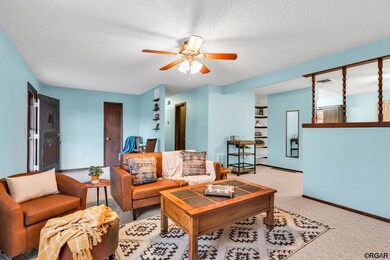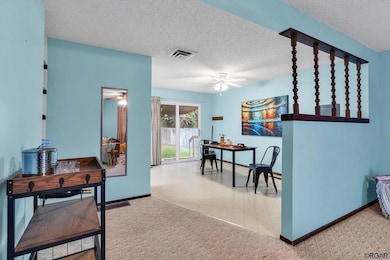
603 N 19th St Canon City, CO 81212
Highlights
- RV Access or Parking
- Mature Trees
- No HOA
- 0.56 Acre Lot
- Ranch Style House
- Shed
About This Home
As of May 2025Located on a spacious half-acre lot, this delightful 3-bedroom, 1-bathroom property offers the perfect blend of comfort and tranquility. Step inside to find a cozy living area featuring a wood-burning fireplace, perfect for those chilly evenings. The large windows invite in natural light and frame picturesque views of the surrounding landscape. The oversized 2-car heated garage (33'2" x 23'3") provides ample space for your vehicles and hobbies. Enjoy the serenity of the peaceful setting next to the hydraulic ditch, where you can unwind and take in the stunning mountain views from your backyard. Outdoor enthusiasts will love the half-court basketball area and the generous back lot space, ideal for a greenhouse, RV parking, or any other projects you envision. Towering shade trees create a relaxing atmosphere, making this the perfect spot for gatherings or quiet moments.
Last Agent to Sell the Property
EXIT Elevation Realty Brokerage Phone: 7192758622 Listed on: 09/19/2024
Last Buyer's Agent
COMPS ONLY
COMPS, ONLY
Home Details
Home Type
- Single Family
Est. Annual Taxes
- $1,223
Year Built
- Built in 1983
Lot Details
- 0.56 Acre Lot
- Lot Dimensions are 94.9x255
- Sprinkler System
- Mature Trees
Parking
- 2 Car Garage
- RV Access or Parking
Home Design
- Ranch Style House
- Frame Construction
- Composition Roof
- Stucco
Interior Spaces
- 1,200 Sq Ft Home
- Wood Burning Fireplace
- Combination Kitchen and Dining Room
- Crawl Space
Bedrooms and Bathrooms
- 3 Bedrooms
- 1 Full Bathroom
Outdoor Features
- Shed
Schools
- Harrison Elementary School
Utilities
- Forced Air Heating and Cooling System
- 220 Volts
Community Details
- No Home Owners Association
Listing and Financial Details
- Assessor Parcel Number 12002850
Ownership History
Purchase Details
Home Financials for this Owner
Home Financials are based on the most recent Mortgage that was taken out on this home.Purchase Details
Home Financials for this Owner
Home Financials are based on the most recent Mortgage that was taken out on this home.Purchase Details
Purchase Details
Similar Homes in the area
Home Values in the Area
Average Home Value in this Area
Purchase History
| Date | Type | Sale Price | Title Company |
|---|---|---|---|
| Special Warranty Deed | $355,000 | Stewart Title | |
| Special Warranty Deed | $305,000 | Stewart Title | |
| Warranty Deed | $135,000 | None Available | |
| Warranty Deed | $130,000 | None Available |
Mortgage History
| Date | Status | Loan Amount | Loan Type |
|---|---|---|---|
| Open | $300,000 | New Conventional |
Property History
| Date | Event | Price | Change | Sq Ft Price |
|---|---|---|---|---|
| 05/02/2025 05/02/25 | Sold | $355,000 | 0.0% | $296 / Sq Ft |
| 03/21/2025 03/21/25 | For Sale | $355,000 | +16.4% | $296 / Sq Ft |
| 10/10/2024 10/10/24 | Sold | $305,000 | 0.0% | $254 / Sq Ft |
| 09/19/2024 09/19/24 | For Sale | $305,000 | -- | $254 / Sq Ft |
Tax History Compared to Growth
Tax History
| Year | Tax Paid | Tax Assessment Tax Assessment Total Assessment is a certain percentage of the fair market value that is determined by local assessors to be the total taxable value of land and additions on the property. | Land | Improvement |
|---|---|---|---|---|
| 2024 | $1,267 | $17,992 | $0 | $0 |
| 2023 | $1,267 | $14,307 | $0 | $0 |
| 2022 | $1,271 | $14,642 | $0 | $0 |
| 2021 | $1,274 | $15,063 | $0 | $0 |
| 2020 | $1,068 | $12,709 | $0 | $0 |
| 2019 | $1,054 | $12,709 | $0 | $0 |
| 2018 | $955 | $11,223 | $0 | $0 |
| 2017 | $821 | $11,223 | $0 | $0 |
| 2016 | $839 | $11,460 | $0 | $0 |
| 2015 | $837 | $11,460 | $0 | $0 |
| 2012 | $841 | $12,071 | $3,980 | $8,091 |
Agents Affiliated with this Home
-
JESSICA UNRUH

Seller's Agent in 2025
JESSICA UNRUH
Keller Williams Performance Realty
(719) 431-3308
21 in this area
62 Total Sales
-
TESSA LLOYD

Buyer's Agent in 2025
TESSA LLOYD
EXIT Elevation Realty
(719) 334-1394
11 in this area
36 Total Sales
-
Jennifer Vernetti

Seller's Agent in 2024
Jennifer Vernetti
EXIT Elevation Realty
(719) 371-1231
37 in this area
109 Total Sales
-
C
Buyer's Agent in 2024
COMPS ONLY
COMPS, ONLY
Map
Source: Royal Gorge Association of REALTORS®
MLS Number: 71490
APN: 000012002850
- 510 N 19th St Unit 22
- 510 N 19th St Unit 1
- 510 N 19th St Unit 13B
- 510 N 19th St Unit 19A
- 510 N 19th St Unit 23
- 510 N 19th St Unit 27
- 628 Phelps Ave
- 720 N 19th St
- 725 Yarbrough St
- 105 Rose Ln
- 111 Circle Dr N
- 319 N 19th St
- 1565 N 15th St
- 1555 N 15th St
- 1615 Central Ave
- 421 N Cottonwood Ave
- 601 N 15th St
- 488 Del Rey Ave
- 608 Del Rey Ave
- 425 N 15th St
