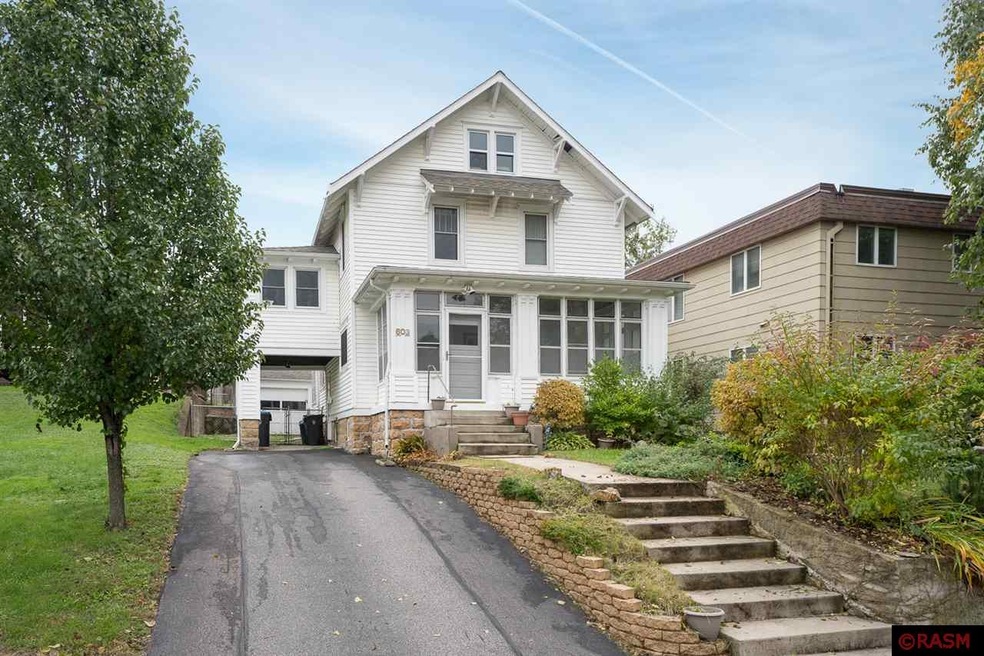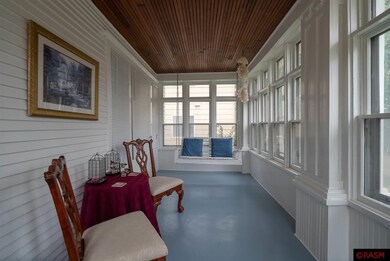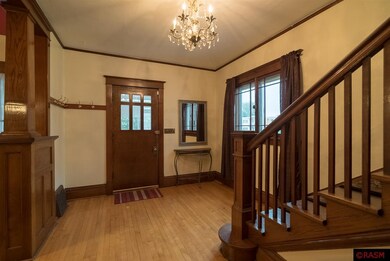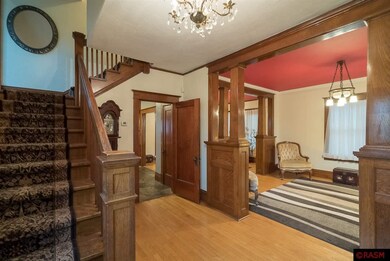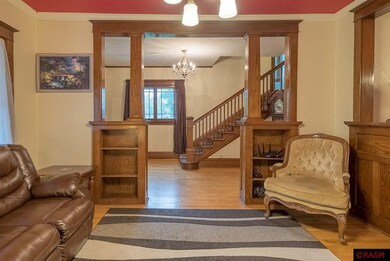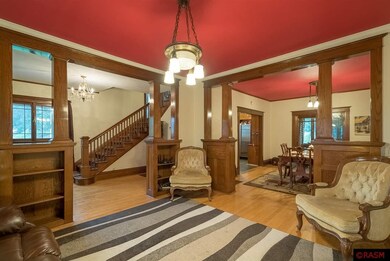
603 N 4th St Mankato, MN 56001
Washington Park NeighborhoodHighlights
- Wood Flooring
- Formal Dining Room
- Eat-In Kitchen
- Franklin Elementary School Rated A
- 3 Car Detached Garage
- 5-minute walk to Washington Park
About This Home
As of January 2019This is a historical 1917 home located in the heart of Mankato. You will find beautiful original woodwork throughout the home that has been carefully maintained. There are 5+ bedrooms and 3 bathrooms total. Entering the home you will first fall in love with the bright sunny porch. Perfect for those cozy evenings. The main floor has a large entrance area and leads to the living room and kitchen. The kitchen has been updated with a Viking stove and oven combination and a new dishwasher. Also located on the main floor is the formal style dining room, a bonus room with pocket doors that have the original glass inserts, and a ½ bathroom. Upper level contains 4 bedrooms and a full remodeled bathroom with a claw foot bathtub. The attic can be used as an additional bedroom or for other needs. This room is A-framed and has a lot of character. The lower level does have an additional room that could be used for a private bedroom and an attached ¾ bathroom. There are 3 garage stalls to this property and a nice sized fenced-in yard and patio. The property also features a new water heater, a radon mitigation system, and fresh paint. You will fall in love with this property the moment you step foot inside. Call today for a private showing!
Last Buyer's Agent
Tyler Meihak
TRUE REAL ESTATE License #40551339

Home Details
Home Type
- Single Family
Est. Annual Taxes
- $2,622
Year Built
- 1917
Lot Details
- 8,276 Sq Ft Lot
- Landscaped
Home Design
- Frame Construction
- Asphalt Shingled Roof
- Vinyl Siding
Interior Spaces
- 2-Story Property
- Woodwork
- Ceiling Fan
- Formal Dining Room
- Open Floorplan
- Walkup Attic
- Fire and Smoke Detector
- Washer and Dryer Hookup
Kitchen
- Eat-In Kitchen
- Range
- Microwave
- Dishwasher
- Disposal
Flooring
- Wood
- Tile
Bedrooms and Bathrooms
- 5 Bedrooms
- Walk-In Closet
- Bathroom on Main Level
Partially Finished Basement
- Basement Fills Entire Space Under The House
- Stone Basement
Parking
- 3 Car Detached Garage
- Garage Door Opener
- Gravel Driveway
Outdoor Features
- Patio
Utilities
- Forced Air Heating and Cooling System
- Window Unit Cooling System
- Water Filtration System
- Gas Water Heater
- Water Softener is Owned
Listing and Financial Details
- Assessor Parcel Number R01.09.07.476.008
Ownership History
Purchase Details
Home Financials for this Owner
Home Financials are based on the most recent Mortgage that was taken out on this home.Purchase Details
Home Financials for this Owner
Home Financials are based on the most recent Mortgage that was taken out on this home.Similar Homes in Mankato, MN
Home Values in the Area
Average Home Value in this Area
Purchase History
| Date | Type | Sale Price | Title Company |
|---|---|---|---|
| Warranty Deed | $178,000 | Stewart Title | |
| Deed | $164,900 | Stewart Title |
Mortgage History
| Date | Status | Loan Amount | Loan Type |
|---|---|---|---|
| Open | $172,660 | New Conventional | |
| Previous Owner | $127,900 | Adjustable Rate Mortgage/ARM | |
| Previous Owner | $125,600 | New Conventional | |
| Previous Owner | $30,000 | New Conventional | |
| Previous Owner | $114,870 | New Conventional | |
| Previous Owner | $39,500 | Unknown | |
| Previous Owner | $122,000 | New Conventional | |
| Previous Owner | $101,150 | New Conventional | |
| Previous Owner | $28,900 | New Conventional |
Property History
| Date | Event | Price | Change | Sq Ft Price |
|---|---|---|---|---|
| 01/03/2019 01/03/19 | Sold | $178,000 | +2.9% | $78 / Sq Ft |
| 12/14/2018 12/14/18 | Pending | -- | -- | -- |
| 11/15/2018 11/15/18 | Price Changed | $172,900 | -3.9% | $76 / Sq Ft |
| 10/11/2018 10/11/18 | For Sale | $179,900 | +9.1% | $79 / Sq Ft |
| 08/25/2017 08/25/17 | Sold | $164,900 | 0.0% | $83 / Sq Ft |
| 07/19/2017 07/19/17 | Pending | -- | -- | -- |
| 07/07/2017 07/07/17 | For Sale | $164,900 | -- | $83 / Sq Ft |
Tax History Compared to Growth
Tax History
| Year | Tax Paid | Tax Assessment Tax Assessment Total Assessment is a certain percentage of the fair market value that is determined by local assessors to be the total taxable value of land and additions on the property. | Land | Improvement |
|---|---|---|---|---|
| 2025 | $2,622 | $250,200 | $23,500 | $226,700 |
| 2024 | $2,622 | $251,100 | $23,500 | $227,600 |
| 2023 | $2,652 | $254,000 | $23,500 | $230,500 |
| 2022 | $2,336 | $238,900 | $23,500 | $215,400 |
| 2021 | $2,300 | $199,700 | $23,500 | $176,200 |
| 2020 | $2,174 | $186,600 | $23,500 | $163,100 |
| 2019 | $1,822 | $186,600 | $23,500 | $163,100 |
| 2018 | $1,764 | $160,600 | $23,500 | $137,100 |
| 2017 | $1,556 | $156,700 | $23,500 | $133,200 |
| 2016 | $1,428 | $147,500 | $23,500 | $124,000 |
| 2015 | $14 | $138,400 | $23,500 | $114,900 |
| 2014 | $1,526 | $133,200 | $23,500 | $109,700 |
Agents Affiliated with this Home
-
Jen True

Seller's Agent in 2019
Jen True
TRUE REAL ESTATE
(507) 317-4433
8 in this area
477 Total Sales
-
T
Buyer's Agent in 2019
Tyler Meihak
TRUE REAL ESTATE
-
George Jorgenson-Massad

Buyer's Agent in 2017
George Jorgenson-Massad
Keller Williams Realty Integrity Lakes
(507) 469-5093
132 Total Sales
Map
Source: REALTOR® Association of Southern Minnesota
MLS Number: 7019352
APN: R01-09-07-476-008
