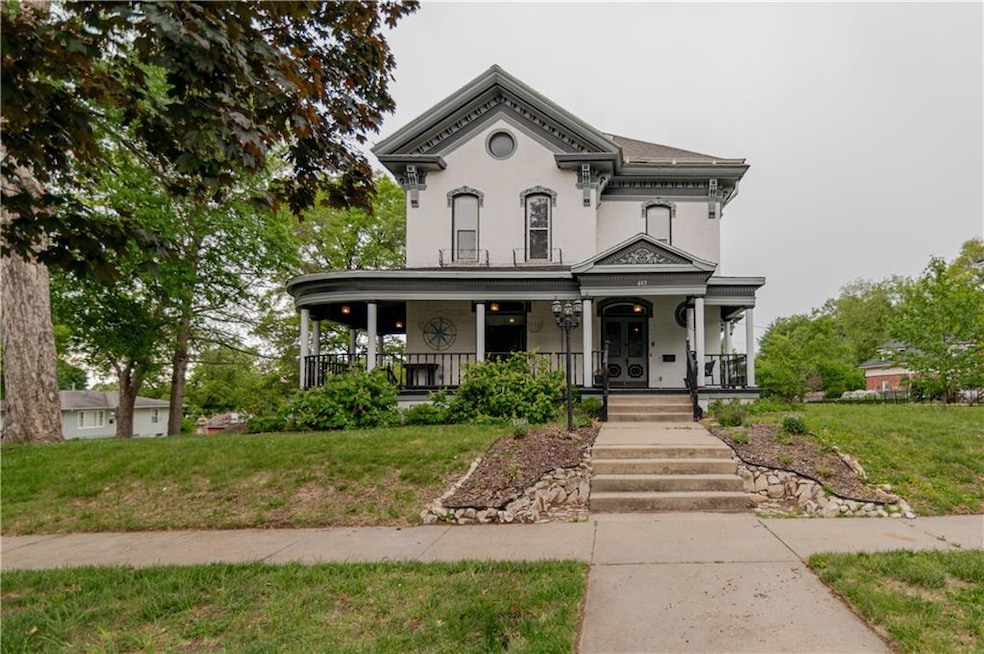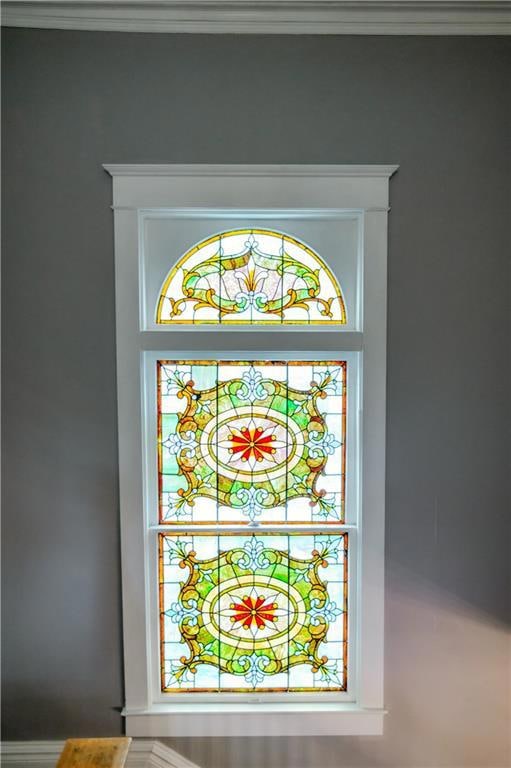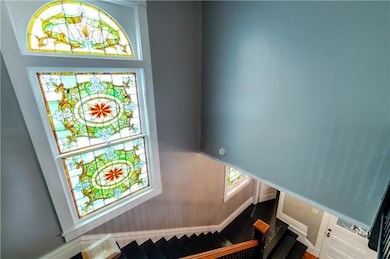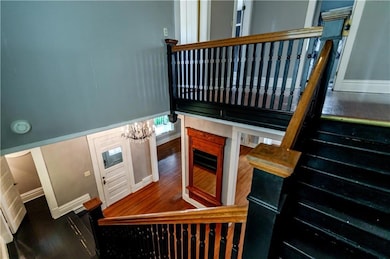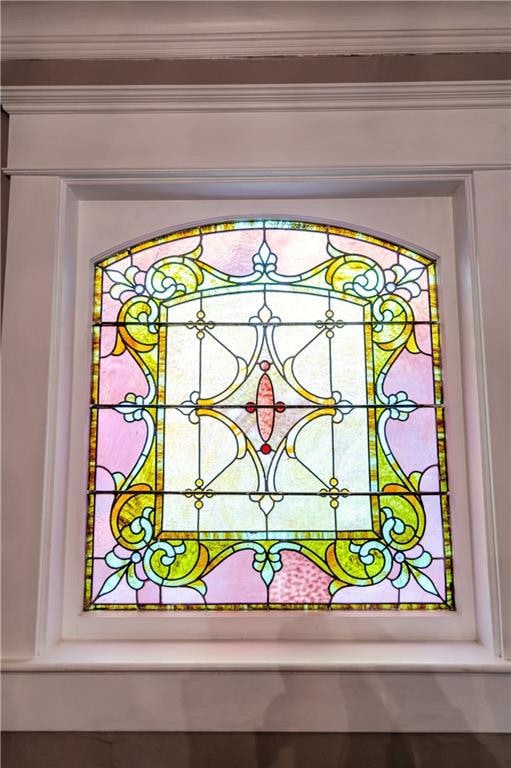
603 N 5th St Atchison, KS 66002
Estimated payment $2,687/month
Highlights
- Wood Flooring
- Separate Formal Living Room
- No HOA
- Victorian Architecture
- Corner Lot
- Formal Dining Room
About This Home
Step into timeless elegance with this stunning Victorian-style residence nestled in the heart of historic Atchison. Spanning nearly 5,000 square feet, this architectural gem showcases exquisite woodwork, rich hardwood flooring, and intricate period details that echo a bygone era.The home’s classic facade is complemented by a gracious wrap-around porch, perfect for morning coffee or evening relaxation. Inside, generous living spaces flow seamlessly, offering both charm and functionality. The gourmet kitchen and updated bathrooms blend historic character with modern convenience.Additional highlights include 4 spacious bedrooms, 3.5 bathrooms, an attached garage, and beautifully maintained landscaping that enhances the home’s curb appeal.This unique property offers the perfect combination of space, style, and history—ideal for those seeking character without compromising comfort.
Listing Agent
Gateway Real Estate & Auction Brokerage Phone: 913-426-3337 License #SP00237273
Open House Schedule
-
Saturday, May 31, 202511:30 am to 12:30 pm5/31/2025 11:30:00 AM +00:005/31/2025 12:30:00 PM +00:00Add to Calendar
Home Details
Home Type
- Single Family
Est. Annual Taxes
- $5,374
Year Built
- Built in 1876
Lot Details
- 0.28 Acre Lot
- Lot Dimensions are 85 x 140.6
- Privacy Fence
- Corner Lot
Parking
- 2 Car Garage
- Inside Entrance
- Side Facing Garage
- Garage Door Opener
Home Design
- Victorian Architecture
- Brick Exterior Construction
- Composition Roof
Interior Spaces
- 2-Story Property
- Ceiling Fan
- Gas Fireplace
- Entryway
- Family Room with Fireplace
- Family Room Downstairs
- Separate Formal Living Room
- Formal Dining Room
- Library
- Finished Basement
- Basement Fills Entire Space Under The House
Kitchen
- Eat-In Kitchen
- Built-In Oven
- Cooktop
- Dishwasher
- Disposal
Flooring
- Wood
- Carpet
Bedrooms and Bathrooms
- 4 Bedrooms
Laundry
- Laundry Room
- Laundry on main level
Home Security
- Home Security System
- Fire and Smoke Detector
Schools
- Atchison Elementary School
- Atchison High School
Additional Features
- Porch
- City Lot
- Forced Air Heating and Cooling System
Community Details
- No Home Owners Association
Listing and Financial Details
- Assessor Parcel Number 027-36-0-40-32-011.00-0
- $0 special tax assessment
Map
Home Values in the Area
Average Home Value in this Area
Tax History
| Year | Tax Paid | Tax Assessment Tax Assessment Total Assessment is a certain percentage of the fair market value that is determined by local assessors to be the total taxable value of land and additions on the property. | Land | Improvement |
|---|---|---|---|---|
| 2024 | $6,153 | $39,646 | $607 | $39,039 |
| 2023 | $5,375 | $34,934 | $569 | $34,365 |
| 2022 | $4,813 | $31,289 | $521 | $30,768 |
| 2021 | $4,813 | $29,249 | $497 | $28,752 |
| 2020 | $4,813 | $28,520 | $497 | $28,023 |
| 2019 | $4,610 | $27,374 | $497 | $26,877 |
| 2018 | $4,585 | $27,102 | $497 | $26,605 |
| 2017 | $4,587 | $27,102 | $497 | $26,605 |
| 2016 | $4,610 | $27,346 | $497 | $26,849 |
| 2015 | -- | $27,075 | $497 | $26,578 |
| 2014 | -- | $26,435 | $497 | $25,938 |
Property History
| Date | Event | Price | Change | Sq Ft Price |
|---|---|---|---|---|
| 05/27/2025 05/27/25 | For Sale | $400,000 | +63.3% | $83 / Sq Ft |
| 06/10/2019 06/10/19 | Sold | -- | -- | -- |
| 05/04/2019 05/04/19 | Pending | -- | -- | -- |
| 05/02/2019 05/02/19 | For Sale | $244,900 | -- | $51 / Sq Ft |
Purchase History
| Date | Type | Sale Price | Title Company |
|---|---|---|---|
| Deed | -- | -- |
Similar Homes in Atchison, KS
Source: Heartland MLS
MLS Number: 2543999
APN: 027-36-0-40-32-011.00-0
