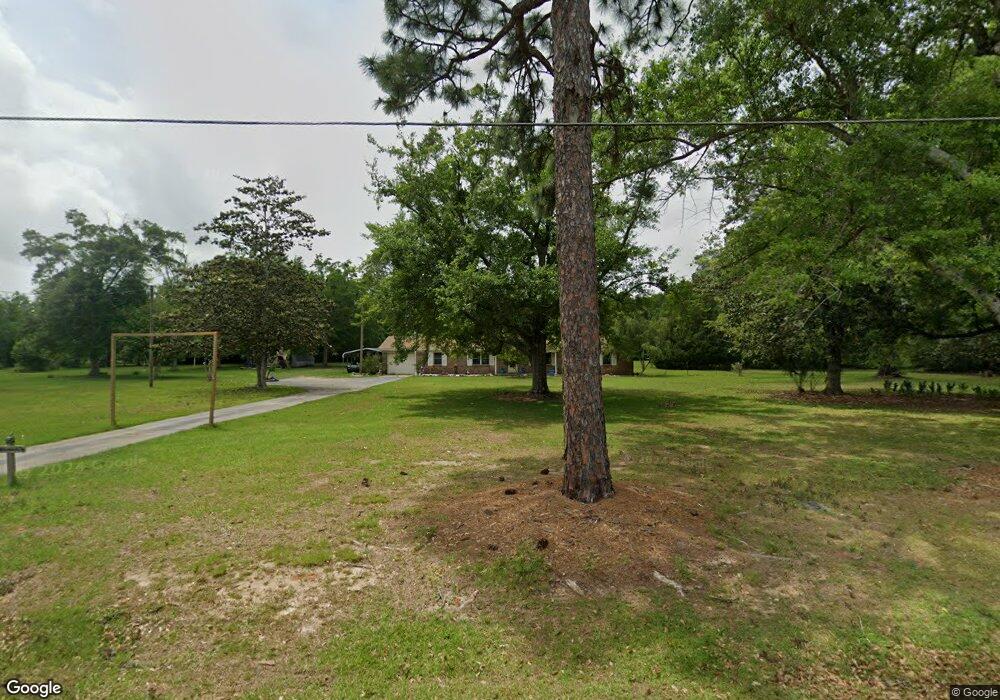Estimated Value: $347,000 - $411,000
3
Beds
2
Baths
2,059
Sq Ft
$180/Sq Ft
Est. Value
About This Home
This home is located at 603 N Elm St, Foley, AL 36535 and is currently estimated at $369,920, approximately $179 per square foot. 603 N Elm St is a home located in Baldwin County with nearby schools including Foley Elementary School, Foley Middle School, and Foley High School.
Ownership History
Date
Name
Owned For
Owner Type
Purchase Details
Closed on
Sep 13, 2022
Sold by
Coastal Alabama Construction And Develop and Development Corporation
Bought by
Mcconnell Rentals Llc
Current Estimated Value
Purchase Details
Closed on
Jun 13, 2022
Sold by
Coastal Alabama Construction And Develop
Bought by
Mcconnell Rentals Llc
Purchase Details
Closed on
Jun 2, 2011
Sold by
Gunter Maxine R and Cochran Debra
Bought by
Kleback Sunny and Kleback Michael
Home Financials for this Owner
Home Financials are based on the most recent Mortgage that was taken out on this home.
Original Mortgage
$112,000
Interest Rate
4.79%
Mortgage Type
New Conventional
Create a Home Valuation Report for This Property
The Home Valuation Report is an in-depth analysis detailing your home's value as well as a comparison with similar homes in the area
Home Values in the Area
Average Home Value in this Area
Purchase History
| Date | Buyer | Sale Price | Title Company |
|---|---|---|---|
| Mcconnell Rentals Llc | $110,000 | None Listed On Document | |
| Mcconnell Rentals Llc | $110,000 | -- | |
| Kleback Sunny | -- | None Available |
Source: Public Records
Mortgage History
| Date | Status | Borrower | Loan Amount |
|---|---|---|---|
| Previous Owner | Kleback Sunny | $112,000 |
Source: Public Records
Tax History Compared to Growth
Tax History
| Year | Tax Paid | Tax Assessment Tax Assessment Total Assessment is a certain percentage of the fair market value that is determined by local assessors to be the total taxable value of land and additions on the property. | Land | Improvement |
|---|---|---|---|---|
| 2024 | $812 | $31,360 | $10,200 | $21,160 |
| 2023 | $1,046 | $32,900 | $12,040 | $20,860 |
| 2022 | $1,042 | $32,940 | $0 | $0 |
| 2021 | $901 | $28,800 | $0 | $0 |
| 2020 | $778 | $24,940 | $0 | $0 |
| 2019 | $768 | $24,640 | $0 | $0 |
| 2018 | $763 | $24,480 | $0 | $0 |
| 2017 | $743 | $23,880 | $0 | $0 |
| 2016 | $624 | $20,260 | $0 | $0 |
| 2015 | -- | $20,020 | $0 | $0 |
| 2014 | -- | $19,080 | $0 | $0 |
| 2013 | -- | $18,520 | $0 | $0 |
Source: Public Records
Map
Nearby Homes
- 807 W Magnolia Ave
- 101 Monteith Cir
- 620 W Marigold Ave
- 919 N Hickory St
- 306 Monteith Oaks Dr
- 513 W Begonia Ave Unit 5-6
- 519 W Magnolia Ave Unit 11-B
- 525 W Rose Ave
- CALLAWAY Plan at Marigold
- SULLIVAN Plan at Marigold
- 515 W Marigold Ave
- 513 W Marigold Ave
- 509 W Marigold Ave
- 511 W Marigold Ave
- 337 Monteith Oaks Dr
- 716 N Cedar St
- 531 W Laurel Ave
- 0 N Cedar St
- 273 Wyatt Ct
- 105 Cluster Oaks Ct
- 607 N Elm St
- 720 W Orchid Ave
- 600 N Elm St
- 721 W Orchid Ave
- 0 N Elm St Unit 308408
- 701 N Elm St
- 770 N Hickory St
- 718 W Orchid Ave
- 775 W Marigold Ave
- 518 N Hickory St
- 717 W Orchid Ave
- 812 W Magnolia Ave
- 771 W Marigold Ave
- 512 N Hickory St
- 722 W Magnolia Ave
- 705 N Elm St
- 702 N Elm St
- 708 N Hickory St
- 715 W Orchid Ave
- 714 W Orchid Ave
