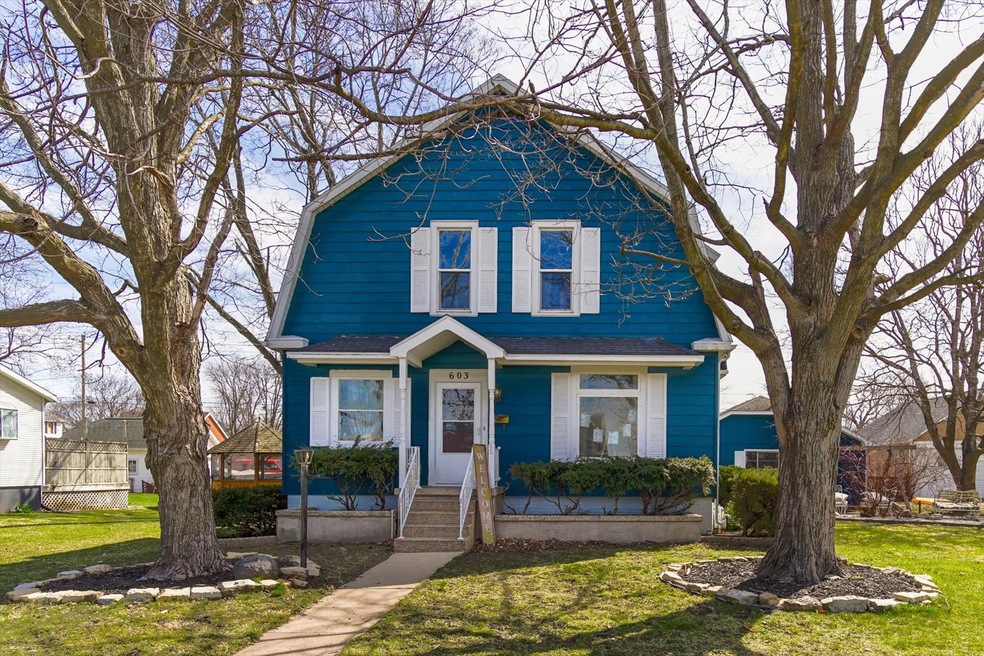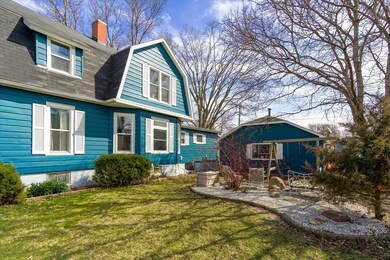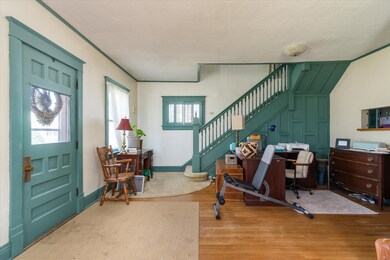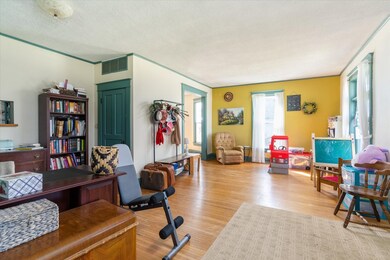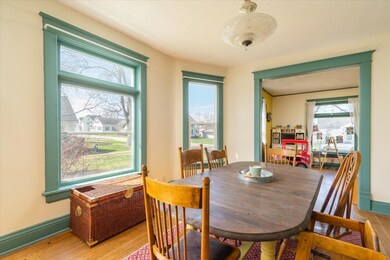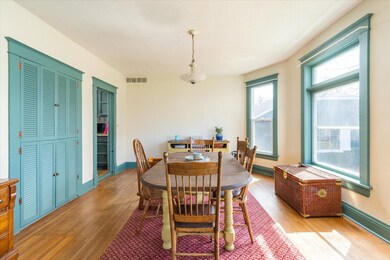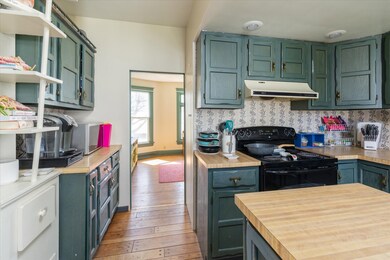
603 N Vernon St Princeton, IL 61356
Estimated Value: $161,000 - $184,000
Highlights
- Property is near a park
- Community Pool
- Fenced Yard
- Wood Flooring
- Formal Dining Room
- 2 Car Detached Garage
About This Home
As of June 2023This classic 3-bedroom, 2-bath beauty affirms Princeton's reputation for large, stately properties - and this one can be Yours! An elegant floor plan is enhanced by high ceilings, unique features, and solid construction. Living and dining rooms boast hardwood floors and offer an abundance of natural light. The large kitchen (brand-new dishwasher and a newer frig!) flows effortlessly into the spacious family room, featuring a cozy brick fireplace. A perfect set-up for entertaining (or for quiet solitude!) Another beautifully-paneled living space is discovered in the full, useable basement - which stays dry thanks to the sealed foundation and newer sump pump. Lots of potential in this lower living area - your choice on how to utilize it! Not that you need more storage space, but the walk-up attic offers it! Outdoor living areas include a fully-fenced back yard with fire-pit, offering a private haven. An inviting side yard adds even more potential for enjoyment. Fresh interior and exterior paint have given a face-lift to this lovely home. So many additional updates and upgrades: Brand new Trane furnace (with humidifier) and AC unit; 11 new windows; new sump pump in 2019; updates in bathrooms - so much added value! This is going to feel like Home - come make it Yours! Showings start on Monday, April 10.
Home Details
Home Type
- Single Family
Est. Annual Taxes
- $2,694
Year Built
- Built in 1886
Lot Details
- 0.26 Acre Lot
- Lot Dimensions are 110x130
- Fenced Yard
- Paved or Partially Paved Lot
Parking
- 2 Car Detached Garage
- Garage Transmitter
- Garage Door Opener
- Parking Space is Owned
Home Design
- Brick Foundation
- Asphalt Roof
- Steel Siding
Interior Spaces
- 2,369 Sq Ft Home
- 2-Story Property
- Wood Burning Fireplace
- Heatilator
- Fireplace With Gas Starter
- Family Room with Fireplace
- Living Room
- Formal Dining Room
- Partially Finished Basement
- Basement Fills Entire Space Under The House
Kitchen
- Electric Oven
- Range
- Dishwasher
Flooring
- Wood
- Carpet
Bedrooms and Bathrooms
- 3 Bedrooms
- 3 Potential Bedrooms
- Bathroom on Main Level
- 2 Full Bathrooms
Laundry
- Laundry Room
- Dryer
- Washer
Outdoor Features
- Patio
- Porch
Location
- Property is near a park
Schools
- Logan Junior High School
- Princeton High School
Utilities
- Central Air
- Heating System Uses Natural Gas
- 100 Amp Service
Community Details
- Community Pool
Listing and Financial Details
- Homeowner Tax Exemptions
Ownership History
Purchase Details
Home Financials for this Owner
Home Financials are based on the most recent Mortgage that was taken out on this home.Purchase Details
Home Financials for this Owner
Home Financials are based on the most recent Mortgage that was taken out on this home.Purchase Details
Home Financials for this Owner
Home Financials are based on the most recent Mortgage that was taken out on this home.Similar Homes in Princeton, IL
Home Values in the Area
Average Home Value in this Area
Purchase History
| Date | Buyer | Sale Price | Title Company |
|---|---|---|---|
| Shove Raymond Arthur | $160,000 | None Listed On Document | |
| Oboyle Kourtney | -- | None Available | |
| Ewald Kourtney | $99,500 | None Available |
Mortgage History
| Date | Status | Borrower | Loan Amount |
|---|---|---|---|
| Previous Owner | Oboyle Kourtney | $93,600 | |
| Previous Owner | Ewald Kourtney | $100,505 |
Property History
| Date | Event | Price | Change | Sq Ft Price |
|---|---|---|---|---|
| 06/12/2023 06/12/23 | Sold | $160,000 | +0.3% | $68 / Sq Ft |
| 04/14/2023 04/14/23 | Pending | -- | -- | -- |
| 04/08/2023 04/08/23 | For Sale | $159,500 | +60.3% | $67 / Sq Ft |
| 11/29/2016 11/29/16 | Sold | $99,500 | 0.0% | $42 / Sq Ft |
| 10/11/2016 10/11/16 | Off Market | $99,500 | -- | -- |
| 09/20/2016 09/20/16 | Pending | -- | -- | -- |
| 09/16/2016 09/16/16 | Pending | -- | -- | -- |
| 06/13/2016 06/13/16 | For Sale | $119,000 | 0.0% | $50 / Sq Ft |
| 06/12/2016 06/12/16 | Price Changed | $119,000 | +19.6% | $50 / Sq Ft |
| 06/10/2016 06/10/16 | Off Market | $99,500 | -- | -- |
| 12/15/2015 12/15/15 | For Sale | $121,500 | -- | $51 / Sq Ft |
Tax History Compared to Growth
Tax History
| Year | Tax Paid | Tax Assessment Tax Assessment Total Assessment is a certain percentage of the fair market value that is determined by local assessors to be the total taxable value of land and additions on the property. | Land | Improvement |
|---|---|---|---|---|
| 2024 | $4,286 | $60,963 | $6,137 | $54,826 |
| 2023 | $2,784 | $56,146 | $5,652 | $50,494 |
| 2022 | $2,784 | $38,308 | $5,299 | $33,009 |
| 2021 | $2,694 | $36,263 | $5,016 | $31,247 |
| 2020 | $2,593 | $34,935 | $4,832 | $30,103 |
| 2019 | $2,593 | $34,517 | $4,774 | $29,743 |
| 2018 | $2,536 | $33,926 | $4,692 | $29,234 |
| 2017 | $2,582 | $34,049 | $4,709 | $29,340 |
| 2016 | $3,028 | $43,839 | $4,586 | $39,253 |
| 2015 | -- | $43,073 | $4,506 | $38,567 |
| 2014 | -- | $43,073 | $4,506 | $38,567 |
| 2013 | -- | $43,306 | $4,530 | $38,776 |
Agents Affiliated with this Home
-
Beth Mulcahy

Seller's Agent in 2023
Beth Mulcahy
Landmark Realty Of Illinois LLC
(815) 866-3630
191 Total Sales
-
Roxana Noble

Seller's Agent in 2016
Roxana Noble
BHHS Central Illinois, REALTORS
(815) 878-7171
154 Total Sales
Map
Source: Midwest Real Estate Data (MRED)
MLS Number: 11754545
APN: 16-09-381-004
- 509 N Main St
- 314 N Euclid Ave
- 232 N Euclid Ave
- 324 N 1st St
- 205 Elm Place
- 425 W Clark St
- 305 S Chestnut St
- 504 Harvey Dr
- 520 W Crown St
- 810 W Railroad Ave
- 423 S Randolph St
- 1111 N Jacqualine Ln
- 8&9 W Century Dr
- 625 N Linn St
- 1202 Margaret Dr
- 545 S 5th St
- 1051 Lora Ave
- 719 Park Ave E
- Lot 6 Ace Rd
- 503 Billings St
- 603 N Vernon St
- 525 N Vernon St
- 611 N Vernon St
- 521 N Vernon St
- 619 N Vernon St
- 608 N Vernon St
- 515 N Vernon St
- 526 N Church St
- 614 N Church St
- 522 N Vernon St
- 612 N Vernon St
- 522 N Church St
- 627 N Vernon St
- 622 N Church St
- 518 N Vernon St
- 620 N Vernon St
- 514 N Church St
- 507 N Vernon St
- 628 N Vernon St
- 628 N Church St
