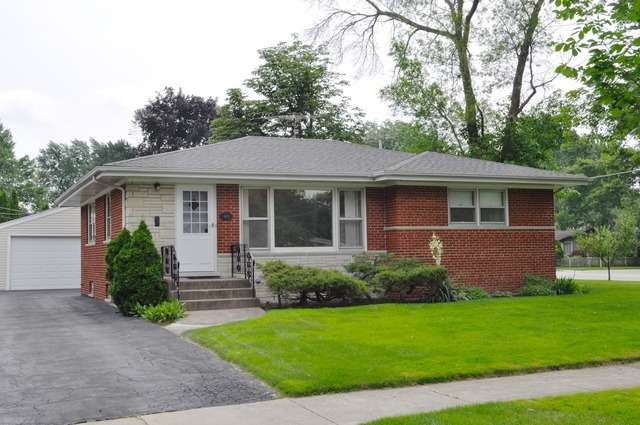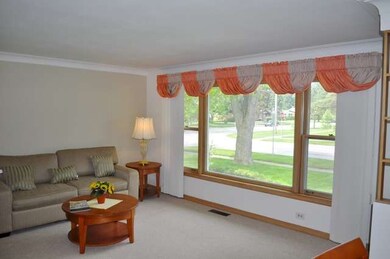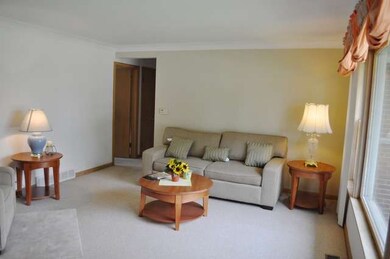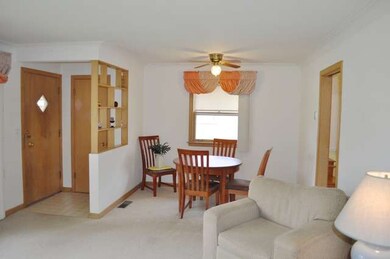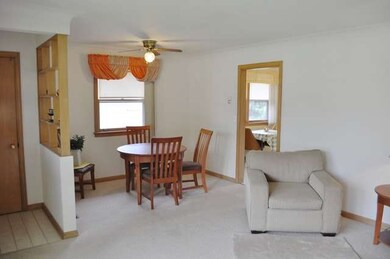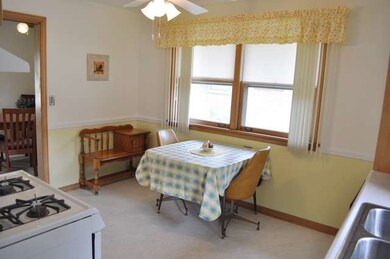
603 N Wilshire Ln Arlington Heights, IL 60004
Estimated Value: $429,000 - $458,000
Highlights
- Recreation Room
- Detached Garage
- Forced Air Heating and Cooling System
- Olive-Mary Stitt Elementary School Rated A-
- Breakfast Bar
- 3-minute walk to Klehm Park
About This Home
As of August 2015CLASSIC STOLTZNER ALL BRICK AND STONE BEAUTY!! LOCATED ON AN EXTRA LARGE LOT, THIS HOME HAS GREAT POTENTIAL. HARDWOOD FLOORING RUNS THROUGH THE ENTIRE HOME, EXCEPT THE KITCHEN. BASEMENT IS FULL AND PARTIALLY FINISHED WITH A FULL BATH AND MORE. EASY TO TRANSFORM THIS AREA TO AN OUTSTANDING RECREATION HAVEN. YARD IS LARGE AND AN IDEAL PLACE FOR SUMMER FUN! ALL THIS PLUS GREAT SCHOOLS AND NEARBY PARKS! TAKE A PEEK
Home Details
Home Type
- Single Family
Est. Annual Taxes
- $8,326
Year Built
- 1960
Lot Details
- 9,888
Parking
- Detached Garage
- Driveway
- Garage Is Owned
Home Design
- Brick Exterior Construction
- Slab Foundation
- Asphalt Shingled Roof
- Stone Siding
Interior Spaces
- Recreation Room
Kitchen
- Breakfast Bar
- Oven or Range
- Microwave
- Freezer
- Dishwasher
Partially Finished Basement
- Basement Fills Entire Space Under The House
- Finished Basement Bathroom
Utilities
- Forced Air Heating and Cooling System
- Heating System Uses Gas
- Lake Michigan Water
Listing and Financial Details
- Senior Tax Exemptions
- Homeowner Tax Exemptions
Ownership History
Purchase Details
Home Financials for this Owner
Home Financials are based on the most recent Mortgage that was taken out on this home.Purchase Details
Home Financials for this Owner
Home Financials are based on the most recent Mortgage that was taken out on this home.Similar Homes in the area
Home Values in the Area
Average Home Value in this Area
Purchase History
| Date | Buyer | Sale Price | Title Company |
|---|---|---|---|
| Ghaeedan Siyamack | -- | First American Title | |
| Ghaeedan Siyamack | $287,500 | Chicago Title |
Mortgage History
| Date | Status | Borrower | Loan Amount |
|---|---|---|---|
| Open | Ghaeedan Siyamack | $309,318 | |
| Closed | Ghaeedan Siyamack | $304,342 | |
| Previous Owner | Ghaeedan Siyamack | $230,000 |
Property History
| Date | Event | Price | Change | Sq Ft Price |
|---|---|---|---|---|
| 08/07/2015 08/07/15 | Sold | $292,900 | 0.0% | $244 / Sq Ft |
| 07/08/2015 07/08/15 | Pending | -- | -- | -- |
| 07/06/2015 07/06/15 | For Sale | $292,900 | -- | $244 / Sq Ft |
Tax History Compared to Growth
Tax History
| Year | Tax Paid | Tax Assessment Tax Assessment Total Assessment is a certain percentage of the fair market value that is determined by local assessors to be the total taxable value of land and additions on the property. | Land | Improvement |
|---|---|---|---|---|
| 2024 | $8,326 | $30,473 | $9,907 | $20,566 |
| 2023 | $8,326 | $30,473 | $9,907 | $20,566 |
| 2022 | $8,326 | $35,000 | $9,907 | $25,093 |
| 2021 | $6,958 | $26,444 | $5,696 | $20,748 |
| 2020 | $6,845 | $26,444 | $5,696 | $20,748 |
| 2019 | $7,229 | $30,961 | $5,696 | $25,265 |
| 2018 | $6,054 | $24,180 | $4,953 | $19,227 |
| 2017 | $6,000 | $24,180 | $4,953 | $19,227 |
| 2016 | $5,832 | $24,180 | $4,953 | $19,227 |
| 2015 | $6,952 | $23,544 | $4,210 | $19,334 |
| 2014 | $5,487 | $23,544 | $4,210 | $19,334 |
| 2013 | $5,319 | $23,544 | $4,210 | $19,334 |
Agents Affiliated with this Home
-
Bill Brucks

Seller's Agent in 2015
Bill Brucks
arhome realty
(847) 275-1130
47 Total Sales
-
Grzegorz Zajdel

Buyer's Agent in 2015
Grzegorz Zajdel
HomeSmart Connect LLC
(773) 631-8300
56 Total Sales
Map
Source: Midwest Real Estate Data (MRED)
MLS Number: MRD08973421
APN: 03-28-112-016-0000
- 1605 E Euclid Ave
- 907 N Wilshire Ln
- 419 N Lincoln Ln
- 406 N Waterman Ave
- 1304 E Campbell St
- 403 N Beverly Ln
- 1032 N Drury Ln
- 658 N Scottsvale Ln
- 906 E Wing St
- 9 N Beverly Ln
- 1125 N Dryden Ave
- 2405 E Miner St
- 203 S Waterman Ave
- 411 N Pine Ave
- 2403 E Brandenberry Ct Unit 2A
- 2443 E Brandenberry Ct Unit 1B
- 401 S Carlyle Place
- 103 N Pine Ave
- 411 N Arlington Heights Rd
- 101 N Peartree Ln Unit 201
- 603 N Wilshire Ln
- 609 N Wilshire Ln
- 617 N Wilshire Ln
- 516 N Wilshire Ln
- 623 N Wilshire Ln
- 1511 E Euclid Ave
- 610 N Wilshire Ln
- 1505 E Euclid Ave
- 618 N Wilshire Ln
- 1702 E Euclid Ave
- 627 N Wilshire Ln
- 511 N Wilshire Ln
- 1501 E Euclid Ave
- 624 N Wilshire Ln
- 504 N Wilshire Ln
- 1704 E Euclid Ave
- 1510 E Fremont St
- 1706 E Euclid Ave
- 605 N Drury Ln
- 607 N Drury Ln
