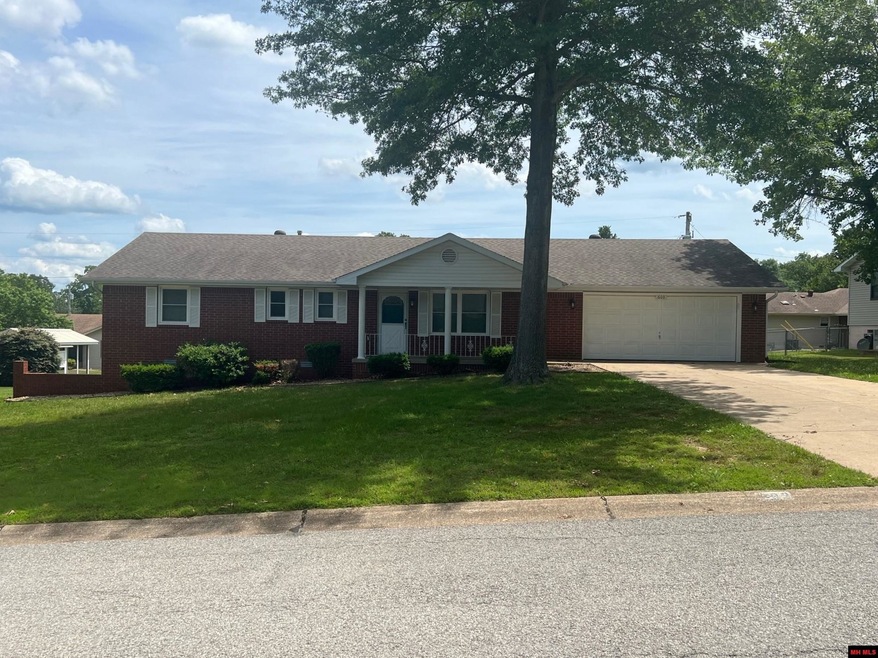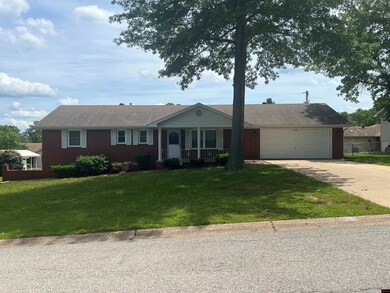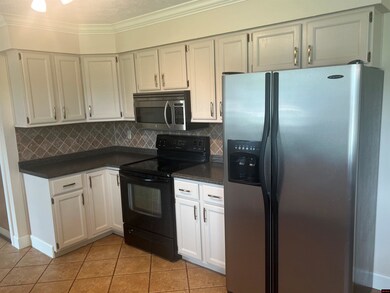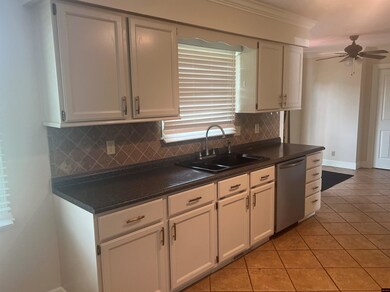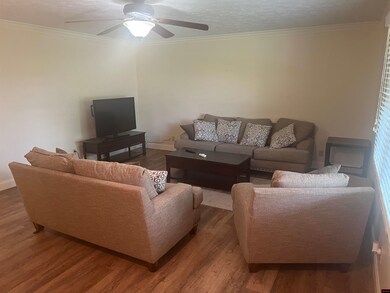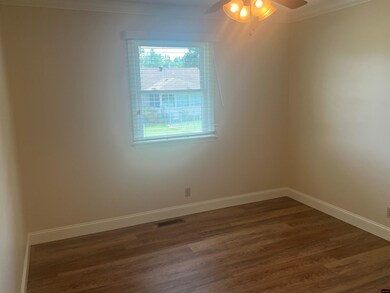
603 Newton Ave Mountain Home, AR 72653
Highlights
- Deck
- Covered patio or porch
- 2 Car Attached Garage
- Pinkston Middle School Rated A-
- First Floor Utility Room
- Double Pane Windows
About This Home
As of August 2022Three bedroom/ two bath updated, move-in-ready home. In a quiet subdivision, tile and vinyl plank flooring, crown molding throughout. Large eat in kitchen w/ added breakfast room. Two walk-in closets, with lots of storage throughout. $219,000
Home Details
Home Type
- Single Family
Est. Annual Taxes
- $983
Lot Details
- 0.27 Acre Lot
- Lot Dimensions are 106x114x106x114
- Level Lot
Parking
- 2 Car Attached Garage
Home Design
- Brick Exterior Construction
- Vinyl Siding
Interior Spaces
- 1,572 Sq Ft Home
- 1-Story Property
- Double Pane Windows
- Vinyl Clad Windows
- Window Treatments
- Living Room
- Dining Room
- First Floor Utility Room
- Washer and Dryer Hookup
- Storage Room
- Crawl Space
Kitchen
- Electric Oven or Range
- <<microwave>>
- Dishwasher
Flooring
- Tile
- Vinyl
Bedrooms and Bathrooms
- 3 Bedrooms
- 2 Full Bathrooms
Outdoor Features
- Deck
- Covered patio or porch
Utilities
- Central Heating and Cooling System
- Heating System Uses Natural Gas
- Natural Gas Water Heater
- Cable TV Available
Community Details
- Northern Hills Subdivision
Listing and Financial Details
- Assessor Parcel Number 007-03231-014
Ownership History
Purchase Details
Home Financials for this Owner
Home Financials are based on the most recent Mortgage that was taken out on this home.Purchase Details
Home Financials for this Owner
Home Financials are based on the most recent Mortgage that was taken out on this home.Purchase Details
Similar Homes in Mountain Home, AR
Home Values in the Area
Average Home Value in this Area
Purchase History
| Date | Type | Sale Price | Title Company |
|---|---|---|---|
| Warranty Deed | $187,900 | Alley Abstract Company | |
| Warranty Deed | $155,000 | Alley Abstract Company | |
| Deed | $108,000 | -- |
Mortgage History
| Date | Status | Loan Amount | Loan Type |
|---|---|---|---|
| Open | $184,496 | FHA | |
| Previous Owner | $124,000 | New Conventional |
Property History
| Date | Event | Price | Change | Sq Ft Price |
|---|---|---|---|---|
| 06/22/2025 06/22/25 | Price Changed | $242,000 | -2.4% | $154 / Sq Ft |
| 05/28/2025 05/28/25 | For Sale | $248,000 | +18.1% | $158 / Sq Ft |
| 08/15/2022 08/15/22 | Sold | $210,000 | -4.1% | $134 / Sq Ft |
| 06/11/2022 06/11/22 | For Sale | $219,000 | +16.6% | $139 / Sq Ft |
| 12/06/2021 12/06/21 | Sold | $187,900 | -1.1% | $120 / Sq Ft |
| 10/21/2021 10/21/21 | For Sale | $189,900 | -- | $121 / Sq Ft |
Tax History Compared to Growth
Tax History
| Year | Tax Paid | Tax Assessment Tax Assessment Total Assessment is a certain percentage of the fair market value that is determined by local assessors to be the total taxable value of land and additions on the property. | Land | Improvement |
|---|---|---|---|---|
| 2024 | $785 | $30,120 | $3,200 | $26,920 |
| 2023 | $860 | $30,120 | $3,200 | $26,920 |
| 2022 | $910 | $30,120 | $3,200 | $26,920 |
| 2021 | $984 | $23,060 | $3,200 | $19,860 |
| 2020 | $609 | $23,060 | $3,200 | $19,860 |
| 2019 | $627 | $23,060 | $3,200 | $19,860 |
| 2018 | $938 | $23,060 | $3,200 | $19,860 |
| 2017 | $563 | $23,060 | $3,200 | $19,860 |
| 2016 | $502 | $20,960 | $3,200 | $17,760 |
| 2015 | $790 | $20,960 | $3,200 | $17,760 |
| 2014 | $502 | $20,960 | $3,200 | $17,760 |
Agents Affiliated with this Home
-
C
Seller's Agent in 2025
Costin Hoffman
ERA Doty Real Estate
-
MORGAN SHARP

Seller's Agent in 2022
MORGAN SHARP
RE/MAX
(870) 404-3121
140 Total Sales
-
Kriss Yunker

Buyer's Agent in 2022
Kriss Yunker
PEGLAR REAL ESTATE GROUP
(870) 404-6875
152 Total Sales
-
Joey Peglar

Seller's Agent in 2021
Joey Peglar
PEGLAR REAL ESTATE GROUP
(870) 421-1233
528 Total Sales
Map
Source: Mountain Home MLS (North Central Board of REALTORS®)
MLS Number: 124407
APN: 007-03231-014
- 513 Nevada Ave
- 701 Sierra Dr
- 713 Oak Knoll Dr
- 808 Arkansas Ave
- 1001 Kentwood Dr
- 1016 Kentwood Dr
- Tract A Hwy 5 N
- 412 Spring Park Dr
- 404 Benton St
- 1601 Monroe Ave
- 805 Fulton St
- 608 Broadmoor Cir
- 627 Ridgemont Dr
- 133 Green Valley Dr
- 312 Howard St
- 253 County Road 27
- 1804 Franklin Ave
- 1805 Van Buren Ave
- 1711 Lonoke Ave
- 007-00626-048 Ascension Dr
