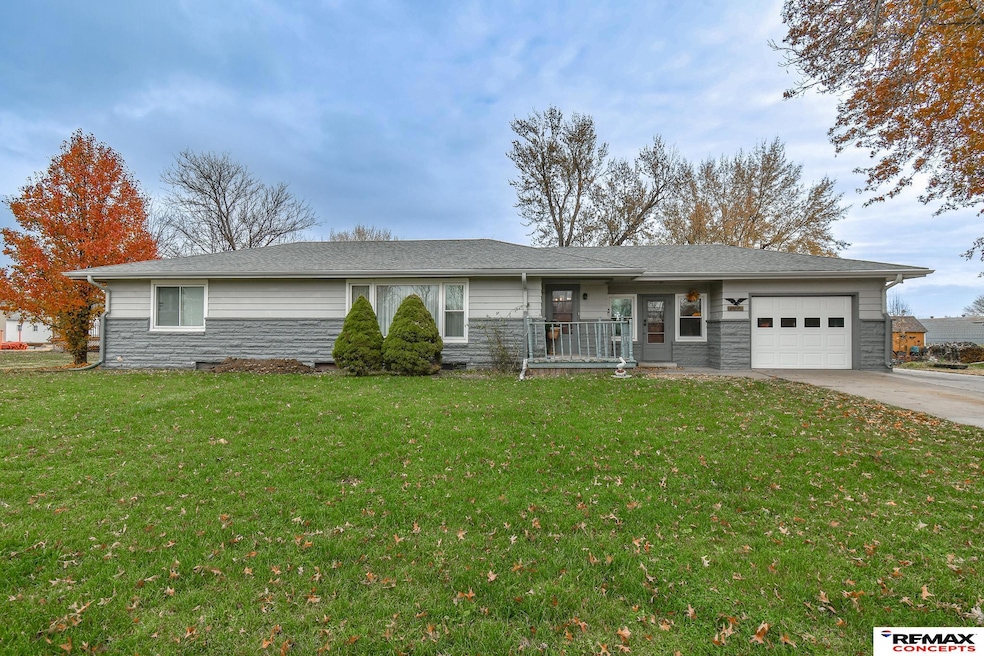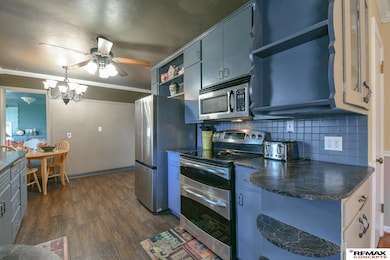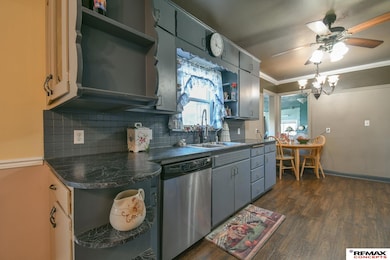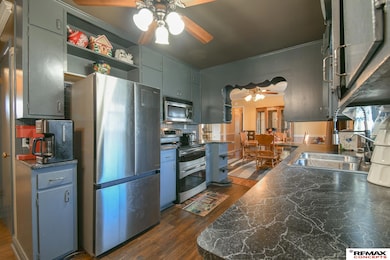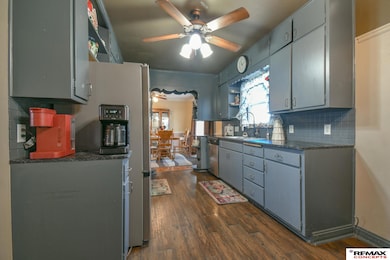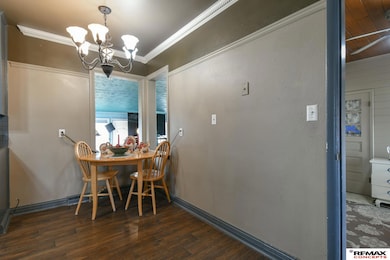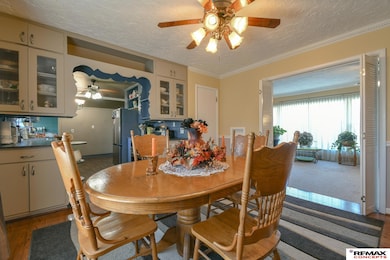603 Omaha St Beaver Crossing, NE 68313
Estimated payment $1,464/month
Highlights
- Ranch Style House
- No HOA
- 1 Car Attached Garage
- Sun or Florida Room
- Enclosed Patio or Porch
- Forced Air Heating and Cooling System
About This Home
Welcome to this spacious ranch-style home sitting on a huge lot in Beaver Crossing. The main level offers an impressive amount of living space, including a large living room, a formal dining area, and a bright sunroom-style family room lined with windows...perfect for relaxing, entertaining, or hobbies! The kitchen features abundant cabinetry, stainless steel appliances, and both built-in storage and an additional eat-in area. 2 comfortable bedrooms and a main-floor bath complete the primary level. Washer/Dryer hook ups on both levels for your convenience. Step outside to enjoy a fenced backyard, mature trees, and a screened-in porch ideal for morning coffee or evenings outdoors. The property also includes an RV parking pad with electric hookup, an attached garage, and a wide concrete driveway. Located on a quiet street, this home offers room to spread out, flexible living spaces, and all the benefits of small-town living with quick access to Seward, York, and I-80.
Listing Agent
REMAX Concepts Brokerage Phone: 402-560-3299 License #20150627 Listed on: 11/22/2025

Home Details
Home Type
- Single Family
Est. Annual Taxes
- $1,716
Year Built
- Built in 1954
Lot Details
- 0.37 Acre Lot
- Lot Dimensions are 125 x 130
- Property is Fully Fenced
- Chain Link Fence
Parking
- 1 Car Attached Garage
- Parking Pad
- Open Parking
Home Design
- Ranch Style House
- Block Foundation
Interior Spaces
- 1,682 Sq Ft Home
- Sun or Florida Room
- Unfinished Basement
- Basement with some natural light
Bedrooms and Bathrooms
- 2 Bedrooms
Outdoor Features
- Enclosed Patio or Porch
- Storm Cellar or Shelter
Schools
- Centennial Elementary And Middle School
- Centennial High School
Utilities
- Forced Air Heating and Cooling System
- Heating System Uses Natural Gas
Community Details
- No Home Owners Association
- Pioneer Townsite Co Addition Subdivision
Listing and Financial Details
- Assessor Parcel Number 800048245
Map
Home Values in the Area
Average Home Value in this Area
Tax History
| Year | Tax Paid | Tax Assessment Tax Assessment Total Assessment is a certain percentage of the fair market value that is determined by local assessors to be the total taxable value of land and additions on the property. | Land | Improvement |
|---|---|---|---|---|
| 2024 | -- | $178,943 | $9,188 | $169,755 |
| 2023 | $0 | $178,943 | $9,188 | $169,755 |
| 2022 | $0 | $146,609 | $9,188 | $137,421 |
| 2021 | $0 | $138,525 | $9,188 | $129,337 |
| 2020 | $1,716 | $128,152 | $9,188 | $118,964 |
| 2019 | $1,716 | $128,152 | $9,188 | $118,964 |
| 2018 | $0 | $128,152 | $9,188 | $118,964 |
| 2017 | $1,562 | $112,668 | $8,575 | $104,093 |
| 2016 | $1,447 | $112,668 | $8,575 | $104,093 |
| 2015 | $1,441 | $111,432 | $7,260 | $104,172 |
| 2013 | $1,739 | $118,837 | $7,260 | $111,577 |
Property History
| Date | Event | Price | List to Sale | Price per Sq Ft |
|---|---|---|---|---|
| 11/22/2025 11/22/25 | For Sale | $250,000 | -- | $149 / Sq Ft |
Purchase History
| Date | Type | Sale Price | Title Company |
|---|---|---|---|
| Warranty Deed | $63,000 | None Available |
Mortgage History
| Date | Status | Loan Amount | Loan Type |
|---|---|---|---|
| Open | $119,778 | Unknown |
Source: Great Plains Regional MLS
MLS Number: 22533560
APN: 800048245
- 735 Dimery Ave
- 1026 Frances St
- 141 Bronco Cir
- 301 S Pine St
- 735 2nd St
- 414 Spring St
- TBD 5th St
- 410 B St
- 618 Timberline Cir
- 614 Timberline Cir
- 224th Fletcher Rd
- 0 Oak Ave
- 0 Tbd 294 Rd Unit 11552208
- 0 Tbd 294 Rd Unit 24423505
- 727 Fairway Dr
- 720 Jantze Cir
- 816 2nd St
- 816 1st St
- 413 1400 County Rd
- 535 Southridge Dr
