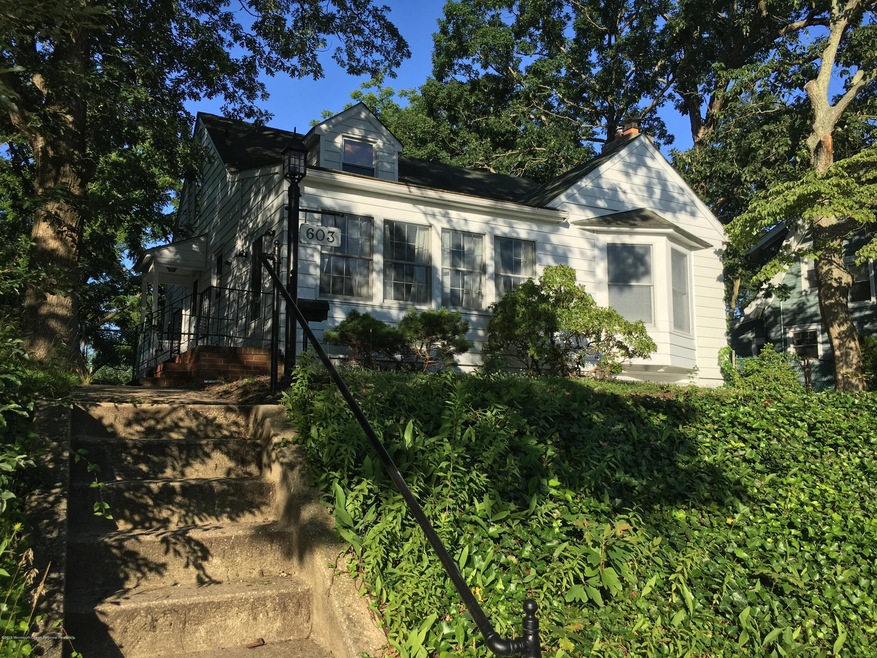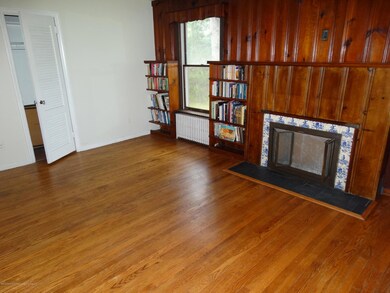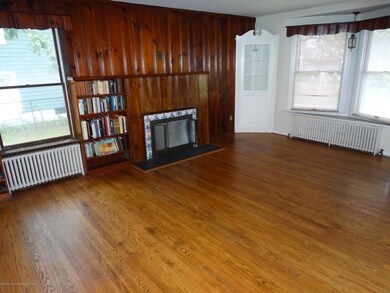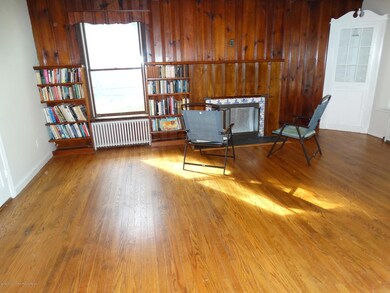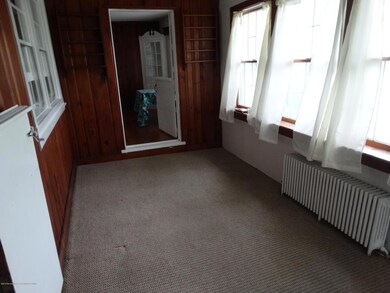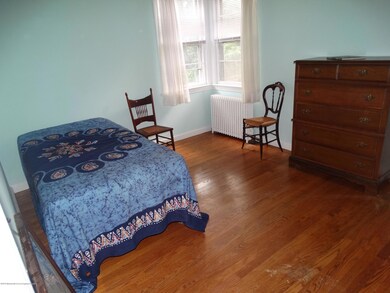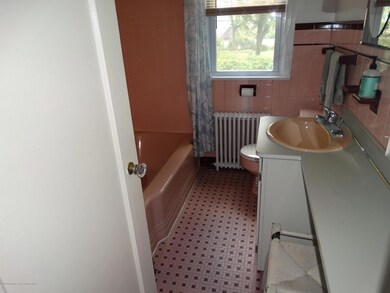
603 Oxford Way Neptune, NJ 07753
Estimated Value: $547,000 - $595,847
Highlights
- 0.33 Acre Lot
- Wood Flooring
- Sun or Florida Room
- Cape Cod Architecture
- Main Floor Primary Bedroom
- No HOA
About This Home
As of September 2019First time on the market ever! A sunny artifact from a simpler time, this 4 bedroom 3 full bath home has a wood burning fireplace, hardwood floors, classic knottypine paneling, and comes with a buildable lot (subdivision required). The subterranean garage (one car) opens to a full basement that is finished with a large recreation room, including whirlpool tub, laundry with washer/dryer hookups and mop sink. The walkout Bilco opens to a wrap around patio and fenced-in yard that's ready for year round enjoyment The Gables Neighborhood is right next to NJ's premier teaching Facility Hackensack Meridian Health Jersey Shore University Medical Center. AMERICAN HOME SHIELD HOME WARRANTY INCLUDED!
Last Agent to Sell the Property
Jeffrey MacPherson
Heritage House Sotheby's International Realty Listed on: 07/02/2019
Last Buyer's Agent
Katie Roberts
Keller Williams Realty East Monmouth
Home Details
Home Type
- Single Family
Est. Annual Taxes
- $5,733
Year Built
- Built in 1950
Lot Details
- 0.33 Acre Lot
- Lot Dimensions are 150 x 100
Parking
- 1 Car Garage
Home Design
- Cape Cod Architecture
- Shore Colonial Architecture
- Shingle Roof
Interior Spaces
- 1,500 Sq Ft Home
- 2-Story Property
- Crown Molding
- Wood Burning Fireplace
- French Doors
- Living Room
- Dining Room
- Den
- Sun or Florida Room
- Wood Flooring
- Walk-Out Basement
- Storm Doors
Bedrooms and Bathrooms
- 4 Bedrooms
- Primary Bedroom on Main
- 3 Full Bathrooms
Outdoor Features
- Balcony
- Enclosed patio or porch
Schools
- Midtown Community Elementary School
- Neptune Middle School
- Neptune Twp High School
Utilities
- Zoned Heating
- Heating System Uses Natural Gas
- Natural Gas Water Heater
Community Details
- No Home Owners Association
- Gables Subdivision, The Scotti Floorplan
Listing and Financial Details
- Assessor Parcel Number 35-01615-0000-00004
Ownership History
Purchase Details
Home Financials for this Owner
Home Financials are based on the most recent Mortgage that was taken out on this home.Similar Homes in the area
Home Values in the Area
Average Home Value in this Area
Purchase History
| Date | Buyer | Sale Price | Title Company |
|---|---|---|---|
| Kimmick Marlee A | $320,500 | Cta Title Services |
Mortgage History
| Date | Status | Borrower | Loan Amount |
|---|---|---|---|
| Open | Kimmick Marlee A | $309,593 | |
| Closed | Kimmick Marlee A | $314,694 | |
| Previous Owner | Anderson Avis H | $150,000 | |
| Previous Owner | Anderson Avis H | $120,000 |
Property History
| Date | Event | Price | Change | Sq Ft Price |
|---|---|---|---|---|
| 09/27/2019 09/27/19 | Sold | $320,500 | -- | $214 / Sq Ft |
Tax History Compared to Growth
Tax History
| Year | Tax Paid | Tax Assessment Tax Assessment Total Assessment is a certain percentage of the fair market value that is determined by local assessors to be the total taxable value of land and additions on the property. | Land | Improvement |
|---|---|---|---|---|
| 2024 | $8,420 | $568,800 | $324,700 | $244,100 |
| 2023 | $8,420 | $466,200 | $267,000 | $199,200 |
| 2022 | $6,734 | $419,100 | $229,400 | $189,700 |
| 2021 | $5,686 | $318,700 | $172,900 | $145,800 |
| 2020 | $6,589 | $311,100 | $172,900 | $138,200 |
| 2019 | $5,686 | $265,100 | $138,300 | $126,800 |
| 2018 | $5,733 | $264,200 | $138,300 | $125,900 |
| 2017 | $5,799 | $256,700 | $129,700 | $127,000 |
| 2016 | $5,767 | $254,600 | $129,700 | $124,900 |
| 2015 | $5,603 | $251,600 | $129,700 | $121,900 |
| 2014 | $6,450 | $238,100 | $120,600 | $117,500 |
Agents Affiliated with this Home
-

Seller's Agent in 2019
Jeffrey MacPherson
Heritage House Sotheby's International Realty
(732) 996-1991
-
K
Buyer's Agent in 2019
Katie Roberts
Keller Williams Realty East Monmouth
Map
Source: MOREMLS (Monmouth Ocean Regional REALTORS®)
MLS Number: 21927426
APN: 35-01615-0000-00004
- 503 Mayfair Ln
- 1 Oak Dr
- 1 Chelsea Ct
- 1000 Corlies Ave
- 1102 Alpine Trail
- 300 Graham Ave
- 1501 Alpine Trail
- 4 Lawrence Dr
- 220 W Sylvania Ave Unit 16
- 904 Alpine Trail
- 139 Louisville Ave
- 309 Deal Ave
- 401 Slocum Ave
- 112 Louisville Ave
- 456 Lexington Ave Unit 456
- 316 Hillside Dr
- 401 Overlook Dr
- 112 Taylor Ave N
- 112 N Taylor Ave
- 177 W Sylvania Ave
