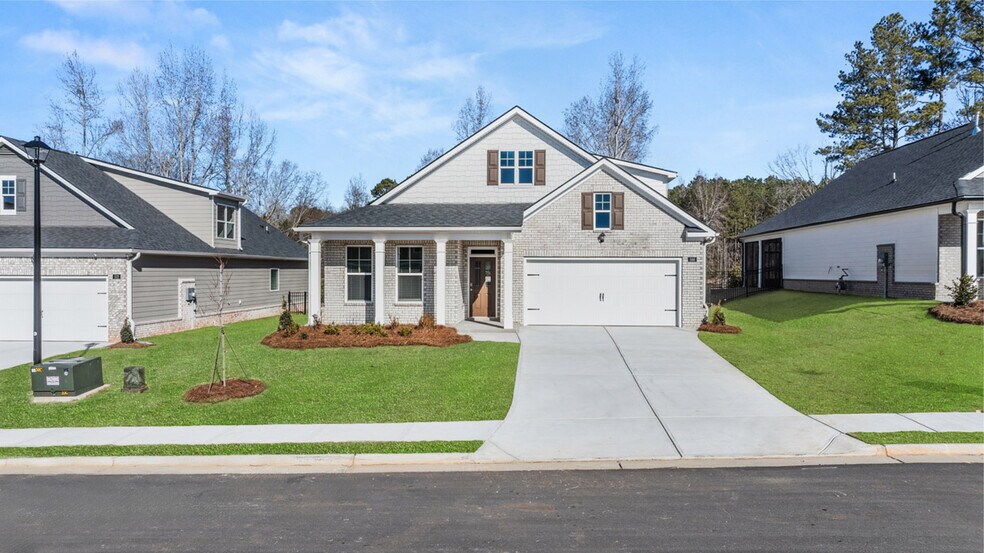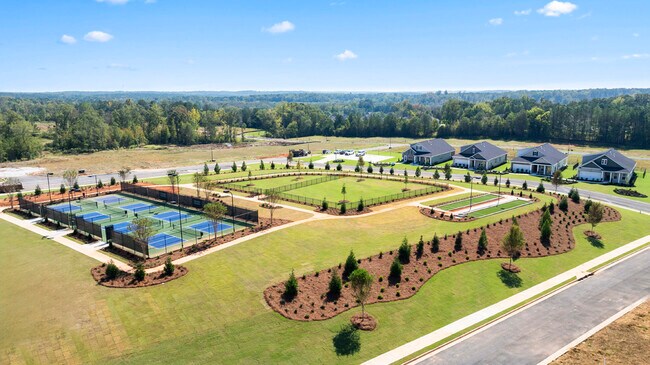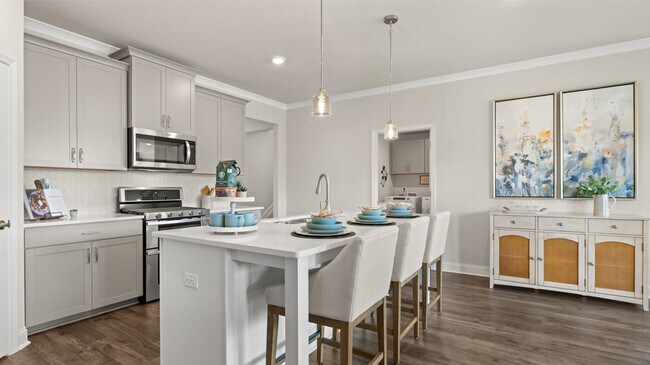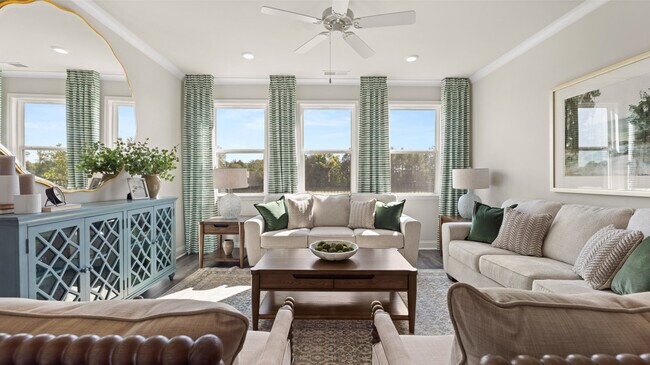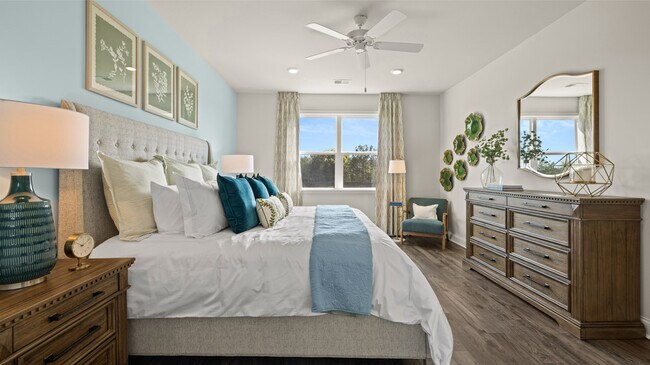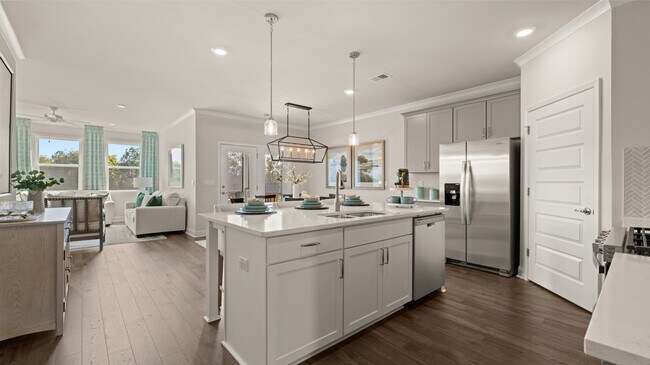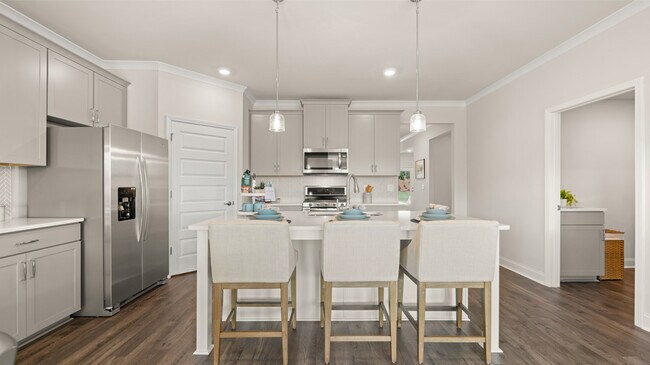
Estimated payment $2,220/month
Highlights
- New Construction
- Clubhouse
- Pickleball Courts
- Active Adult
- Community Pool
- Dog Park
About This Home
Active adult community with pool, bocce, pickleball, dog park and community center. The Dover II floorplan at Oak Ridge Meadows is a 3 bedroom, 2 bath single level home covering 2,277 sq. ft. This plan offers a bonus space on the second level with a rec room plus the option of an extra bedroom with full bath. The 2-car garage ensures plenty of space for vehicles and storage.As you walk inside, there is a spacious bedroom and a full bathroom located at the front of the home for privacy. Additionally, there is a flex room that is ideal for an art studio, craft room or dedicated home office.The end of the foyer opens to a well-appointed kitchen with an island that offers room for bar top seating. Features include modern cabinetry, stainless-steel appliances and quartz countertops giving this space a contemporary feel. Immediately adjacent is a large casual dining area and an expansive family room so everyone stays connected. There is also a large covered patio, ideal for entertaining.On the rear of the home you’ll find the primary bedroom with en suite bath including a low entry shower, dual vanities and separate water closet. And for the ultimate in convenience, there is pass through laundry. If extra space is what you need, this design includes an optional bonus area upstairs that offers a spacious rec room, generous bedroom, a full bath plus additional storage.Plus each home is equipped with our industry-leading suite of smart home technology that allows you to monitor your home. Photos used for illustrative purposes and may not depict actual home.
Home Details
Home Type
- Single Family
Parking
- 2 Car Garage
Home Design
- New Construction
Interior Spaces
- 1-Story Property
Bedrooms and Bathrooms
- 3 Bedrooms
- 2 Full Bathrooms
Community Details
Overview
- Active Adult
- Lawn Maintenance Included
Amenities
- Clubhouse
Recreation
- Pickleball Courts
- Bocce Ball Court
- Community Playground
- Community Pool
- Dog Park
Map
Other Move In Ready Homes in Oak Ridge Meadows
About the Builder
- Oak Ridge Meadows
- 608 Parnassus Rd
- 137 Chattahoochee Cir
- River Oaks
- 120 Chattahahoochee Cir
- Evergreen Crossing
- 620 Lobelia Way
- 621 Loabeli Way
- 178 Aster Ave
- 198 Aster Ave
- Cedar Ridge - Locust Grove Station
- 150 Aster Ave
- 77 Rosser Ln
- 50 Grove Rd
- 656 Kimberwick Dr
- 636 Parnassus Rd
- 204 Parnassus Rd
- 652 Parnassus Rd
- 200 Parnassus Rd
- 640 Parnassus Rd
