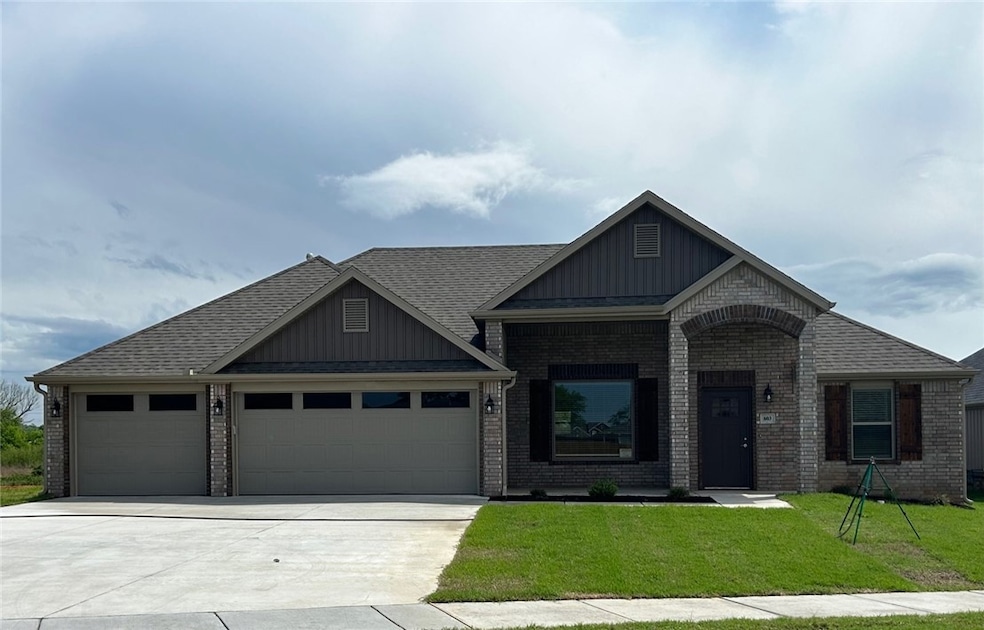
PENDING
NEW CONSTRUCTION
603 Pennington Ave Prairie Grove, AR 72753
Estimated payment $1,907/month
Total Views
36
4
Beds
2
Baths
1,708
Sq Ft
$205
Price per Sq Ft
Highlights
- New Construction
- Granite Countertops
- 3 Car Attached Garage
- Attic
- Covered patio or porch
- Eat-In Kitchen
About This Home
Under Contract before list
Last Listed By
Smith and Associates Real Estate Services Brokerage Phone: 479-225-6995 License #SA00080918 Listed on: 05/01/2025
Home Details
Home Type
- Single Family
Est. Annual Taxes
- $573
Year Built
- Built in 2025 | New Construction
Lot Details
- 0.25 Acre Lot
- Back Yard Fenced
Home Design
- Slab Foundation
- Shingle Roof
- Architectural Shingle Roof
Interior Spaces
- 1,708 Sq Ft Home
- 1-Story Property
- Built-In Features
- Ceiling Fan
- Gas Log Fireplace
- Blinds
- Storage
- Washer and Dryer Hookup
- Fire and Smoke Detector
- Attic
Kitchen
- Eat-In Kitchen
- Gas Range
- Microwave
- Plumbed For Ice Maker
- Dishwasher
- Granite Countertops
- Disposal
Flooring
- Carpet
- Luxury Vinyl Plank Tile
Bedrooms and Bathrooms
- 4 Bedrooms
- Walk-In Closet
- 2 Full Bathrooms
Parking
- 3 Car Attached Garage
- Garage Door Opener
Outdoor Features
- Covered patio or porch
Utilities
- Central Heating and Cooling System
- Gas Water Heater
- Fiber Optics Available
- Cable TV Available
Community Details
- Snyder Grove Subdivision
Listing and Financial Details
- Tax Lot 12
Map
Create a Home Valuation Report for This Property
The Home Valuation Report is an in-depth analysis detailing your home's value as well as a comparison with similar homes in the area
Home Values in the Area
Average Home Value in this Area
Tax History
| Year | Tax Paid | Tax Assessment Tax Assessment Total Assessment is a certain percentage of the fair market value that is determined by local assessors to be the total taxable value of land and additions on the property. | Land | Improvement |
|---|---|---|---|---|
| 2024 | $582 | $11,200 | $11,200 | $0 |
Source: Public Records
Property History
| Date | Event | Price | Change | Sq Ft Price |
|---|---|---|---|---|
| 05/01/2025 05/01/25 | Pending | -- | -- | -- |
| 05/01/2025 05/01/25 | For Sale | $350,140 | -- | $205 / Sq Ft |
Source: Northwest Arkansas Board of REALTORS®
Mortgage History
| Date | Status | Loan Amount | Loan Type |
|---|---|---|---|
| Closed | $267,200 | Construction |
Source: Public Records
Similar Homes in the area
Source: Northwest Arkansas Board of REALTORS®
MLS Number: 1306289
APN: 805-22334-000
Nearby Homes
- 672 S Baggett St
- 601 Pennington Ave
- 603 Pennington Ave
- 661 Summer Ln
- 681 S Baggett St
- 671 S Baggett St
- 605 Pennington Ave
- 607 Phyllis Farm Rd
- 11.60 +/- AC Tract 3 Hwy 62 & S Mock St
- 809 Sedgwick Dr
- 607 Chamberlain Rd
- 901 Sedgwick Dr
- 5.56+/- AC Tract 2 Hwy 62 & S Mock St
- 108 Phyllis Farm Rd
- 5.03 AC Tract 1 Hwy 62 & S Mock St
- 506 Hindman Dr
- 151 Keaton St
- 161 Keaton St
- 221 Keaton St
- 131 Keaton St
