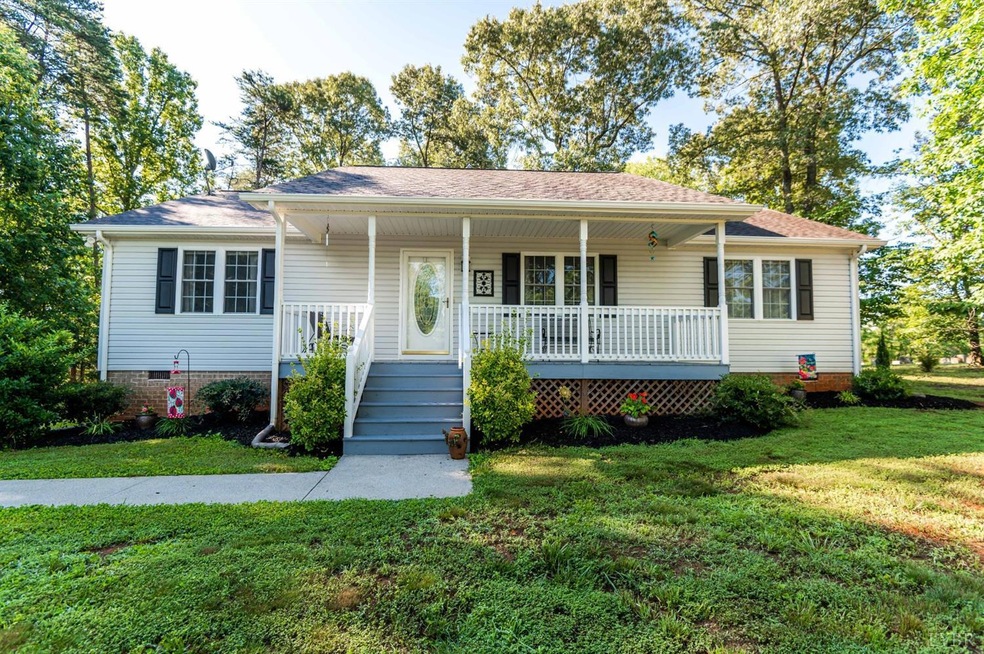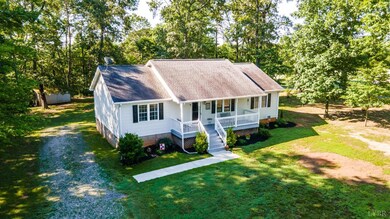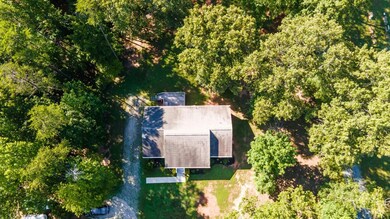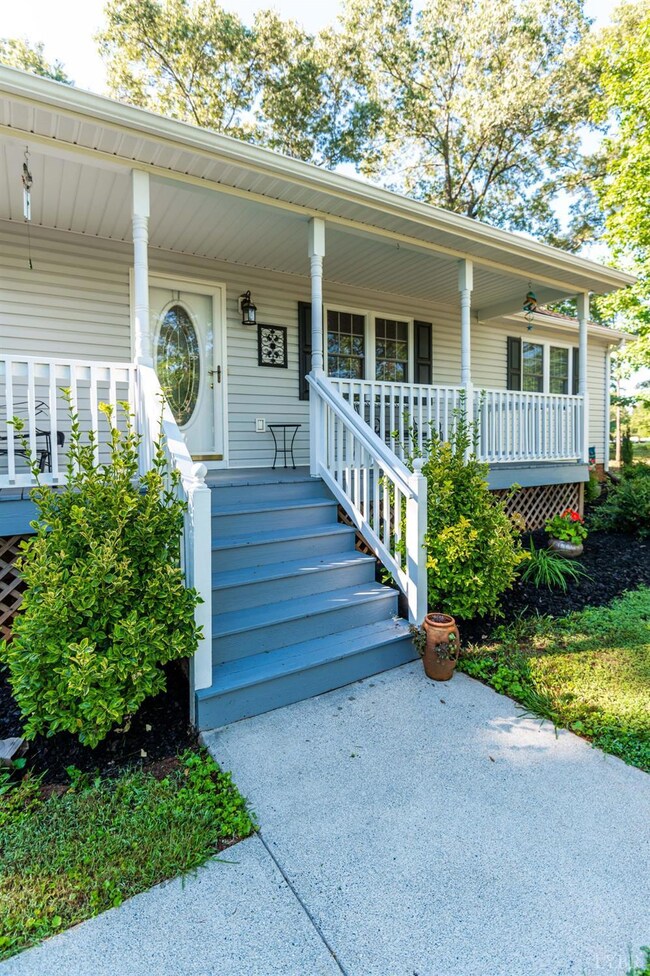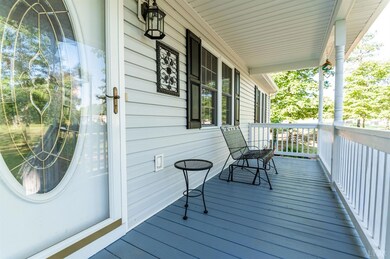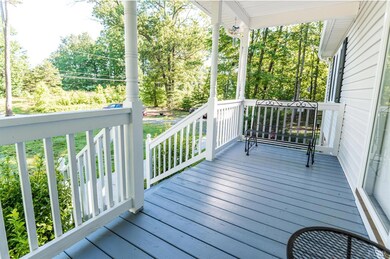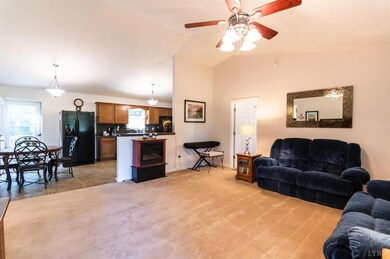
603 Phoebe Pond Rd Concord, VA 24538
About This Home
As of April 2022Single level living at it's finest! This open floor plan home has vaulted ceilings, spacious bedrooms, large kitchen with bar and a nice flat yard. Enjoy the outdoor space on either the large front porch or deck that backs up to the woods. Only a short commute to Lynchburg and close to 460!
Last Agent to Sell the Property
Mark A. Dalton & Co., Inc. License #0225200760 Listed on: 07/03/2020
Last Buyer's Agent
Mark A. Dalton & Co., Inc. License #0225200760 Listed on: 07/03/2020
Home Details
Home Type
Single Family
Est. Annual Taxes
$833
Year Built
2007
Lot Details
0
Listing Details
- FILLACRES: 0.7740
- Directions: 460 to Route 24. Turn Left onto Phoebe Pond Rd. Home is on the Right.
- PrimaryElemSchool: Appomattox Elem
- PrimaryHighSchool: Appomattox High
- Internet Providers: Verizon
- Lot Measurement: Acres
- Lot Sq Ft: 33715.00
- PrimaryMiddleSchool: Appomattox Midl
- Days On Market: No
- Property Subtype1: Single Family Residence
- Prop. Type: Residential
- OFFICELIST_STATE: VA
- Year Built: 2007
- Heating System: Heat Pump
- Building Stories: One
- Dwelling Styles: Ranch
- Laundryroom Dim: 0.000 x 0.000
- Living Room Dim: 17.000 x 16.000
- Livingroom Len: 17.000
- Livingroom Wid: 16.000
- Masterbedroom Area: 182.000000
- Master Bedroom Dim: 14.000 x 13.000
- Masterbedroom Len: 14.000
- Masterbedroom Wid: 13.000
- Office Dim: 0.000 x 0.000
- Special Features: None
- Property Sub Type: Detached
Interior Features
- Basement Bathrooms: 2.00
- Bathrooms Display: 2 (2 0)
- Lower Floor 1 Bedrooms: 3
- Broker Approved: Yes
- Legal Description: PHOEBE POND ROAD
- Reciprocal Listing: No
- Second Bedroom: 14x12 Level: Level 1 Above Grade
- Second Bedroom Area: 168.000000
- Third Bedroom: 13x10 Level: Level 1 Above Grade
- Third Bedroom Area: 130.000000
- Above Grade Finished Sq Ft: 1400.00
- ApplianceConvey: Dishwasher, Microwave, Range-Elec, Refrigerator
- Has Attic: Access
- Has Basement: Crawl Space
- Breakfast Area: 11x8 Level: Level 1 Above Grade
- Flooring: Carpet, Vinyl
- Year Built Exception: 0
- Deck: 12x10 Level: Level 1 Above Grade
- Level 1 Full Bathrooms: 2
- Interior Amenities: Ceiling Fan(s), Main Level Bedroom, Master Bed w/ Bath, Pantry
- Dining Kitchen: 13x11 Level: Level 1 Above Grade
- Laundry: Dryer Connection, Laundry Closet, Main Level, Washer Connections
- Living Room: 17x16 Level: Level 1 Above Grade
- Master Bedroom: 14x13 Level: Level 1 Above Grade
- Livinggreat Room Dim: 0.000 x 0.000
- Kitchen Area: 143.000000
- LivingRoom Area: 272.000000
- Est Other Room1 Dim: 0.000 x 0.000
- Est Other Room2 Dim: 0.000 x 0.000
- Est Other Room3 Dim: 0.000 x 0.000
- Rec Room Dim: 0.000 x 0.000
- Sunroom Dim: 0.000 x 0.000
Exterior Features
- Roof: Shingle
- New Construction: Completed
- Exterior Features: Garden Space, Landscaped, Insulated Glass
Garage/Parking
- Garage Dim: 0.000 x 0.000
Utilities
- Utility Electric: Dominion Energy
- Air Conditioner: Heat Pump
- Sewer: Septic Tank
- Hot Water: Well
- Water Heater: Electric
Condo/Co-op/Association
- HOA: Lynchburg Board of Realtors
Schools
- School District: Appomattox
- School District: Appomattox
Lot Info
- Lot Sq Ft: 1400.00
Tax Info
- Estimated Taxes: 803
MLS Schools
- Primary School: Appomattox Primary
Ownership History
Purchase Details
Home Financials for this Owner
Home Financials are based on the most recent Mortgage that was taken out on this home.Purchase Details
Similar Home in the area
Home Values in the Area
Average Home Value in this Area
Purchase History
| Date | Type | Sale Price | Title Company |
|---|---|---|---|
| Grant Deed | $179,900 | -- | |
| Deed | $121,700 | -- |
Mortgage History
| Date | Status | Loan Amount | Loan Type |
|---|---|---|---|
| Open | $209,828 | New Conventional | |
| Closed | $181,717 | Construction |
Property History
| Date | Event | Price | Change | Sq Ft Price |
|---|---|---|---|---|
| 04/07/2022 04/07/22 | Sold | $211,000 | +5.6% | $151 / Sq Ft |
| 03/03/2022 03/03/22 | Pending | -- | -- | -- |
| 03/01/2022 03/01/22 | For Sale | $199,900 | +11.1% | $143 / Sq Ft |
| 08/19/2020 08/19/20 | Sold | $179,900 | 0.0% | $129 / Sq Ft |
| 07/03/2020 07/03/20 | Pending | -- | -- | -- |
| 07/03/2020 07/03/20 | For Sale | $179,900 | -- | $129 / Sq Ft |
Tax History Compared to Growth
Tax History
| Year | Tax Paid | Tax Assessment Tax Assessment Total Assessment is a certain percentage of the fair market value that is determined by local assessors to be the total taxable value of land and additions on the property. | Land | Improvement |
|---|---|---|---|---|
| 2025 | $833 | $132,300 | $17,000 | $115,300 |
| 2024 | $833 | $132,300 | $17,000 | $115,300 |
| 2023 | $833 | $132,300 | $17,000 | $115,300 |
| 2022 | $833 | $132,300 | $17,000 | $115,300 |
| 2021 | $833 | $132,300 | $17,000 | $115,300 |
| 2020 | $833 | $132,300 | $17,000 | $115,300 |
| 2019 | $813 | $125,100 | $15,200 | $109,900 |
| 2018 | $813 | $125,100 | $15,200 | $109,900 |
| 2017 | $813 | $125,100 | $15,200 | $109,900 |
| 2016 | $813 | $125,100 | $15,200 | $109,900 |
| 2014 | -- | $125,100 | $15,200 | $109,900 |
| 2013 | -- | $124,900 | $10,000 | $114,900 |
Agents Affiliated with this Home
-
Josh Redmond
J
Seller's Agent in 2022
Josh Redmond
Mark A. Dalton & Co., Inc.
(434) 386-1998
2 in this area
383 Total Sales
-
C
Buyer's Agent in 2022
Christy Moyers
BHHS-Dawson Ford Garbee-Amh
Map
Source: Lynchburg Association of REALTORS®
MLS Number: 325872
APN: 72( A) 18A
- 0 Stage Rd Unit 3 57125
- 0 Stage Rd Unit 1 57123
- 0 Stage Rd Unit 2 57124
- 3 Stage Rd
- 2 Stage Rd
- 1 Stage Rd
- 302 Pilot View Rd
- 262 Spring Mill Rd
- 159 Webster Dr
- 778 Doss Rd
- 1269 Stonewall Rd
- 238 Ridgeline Dr
- 1389 Hummingbird Ln
- 4913 Reedy Rd
- 2329 Stonewall Rd
- 2082 Little Dogwood Rd
- 10406 Richmond Hwy
- 456 Shirey Rd
- 375 Plum Branch Rd
- 446 Plum Branch Rd
