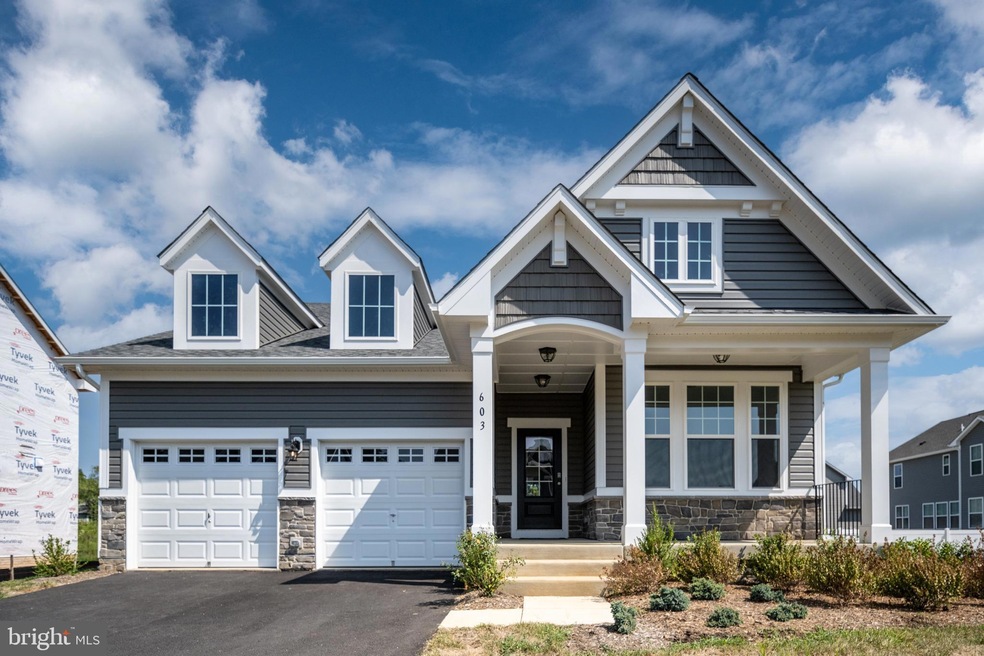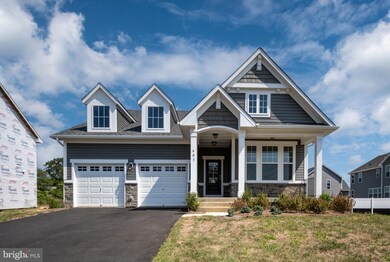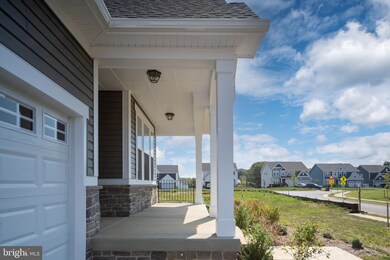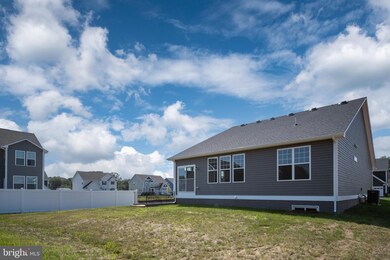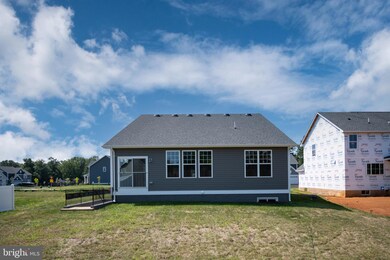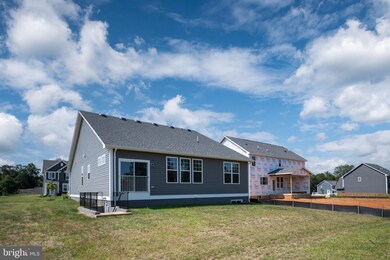
603 Plainview Dr Fredericksburg, VA 22405
Falmouth NeighborhoodHighlights
- New Construction
- Open Floorplan
- Main Floor Bedroom
- Gourmet Kitchen
- Craftsman Architecture
- Attic
About This Home
As of November 2024New DreeSmart energy efficient home with smart home technology. This stylish one-level ranch style home features a front porch and opens into an inviting foyer. Main level living at it's best with an open concept kitchen, dining and family room. This home features 4 bedrooms and 3 full baths. The main level owner's has a private entry, complete with a large walk-in closet, his and her sinks and a super shower with bench. The lower level features a large rec. room for entertaining and a guest bedroom with full bathroom. **The current pricing does not include Design Center upgrades. See Market Manager for a list of upgrades and pricing.
Home Details
Home Type
- Single Family
Est. Annual Taxes
- $978
Year Built
- Built in 2024 | New Construction
Lot Details
- 0.32 Acre Lot
- Level Lot
- Back, Front, and Side Yard
- Property is in excellent condition
- Property is zoned R1
HOA Fees
- $75 Monthly HOA Fees
Parking
- 2 Car Direct Access Garage
- 2 Driveway Spaces
- Parking Storage or Cabinetry
- Front Facing Garage
- On-Street Parking
Home Design
- Craftsman Architecture
- Spray Foam Insulation
- Blown-In Insulation
- Batts Insulation
- Architectural Shingle Roof
- Concrete Perimeter Foundation
- CPVC or PVC Pipes
- Composite Building Materials
Interior Spaces
- Property has 2 Levels
- Open Floorplan
- Ceiling height of 9 feet or more
- Recessed Lighting
- Double Pane Windows
- ENERGY STAR Qualified Windows with Low Emissivity
- Vinyl Clad Windows
- Insulated Windows
- Window Screens
- ENERGY STAR Qualified Doors
- Insulated Doors
- Family Room Off Kitchen
- Dining Area
- Attic
Kitchen
- Gourmet Kitchen
- Double Oven
- Cooktop with Range Hood
- Built-In Microwave
- ENERGY STAR Qualified Refrigerator
- ENERGY STAR Qualified Dishwasher
- Stainless Steel Appliances
- Kitchen Island
- Upgraded Countertops
- Disposal
Flooring
- Carpet
- Ceramic Tile
- Luxury Vinyl Plank Tile
Bedrooms and Bathrooms
- En-Suite Bathroom
- Walk-In Closet
- Bathtub with Shower
- Walk-in Shower
Laundry
- Laundry on main level
- Washer and Dryer Hookup
Partially Finished Basement
- Heated Basement
- Basement Fills Entire Space Under The House
- Walk-Up Access
- Side Basement Entry
- Sump Pump
- Basement Windows
Home Security
- Non-Monitored Security
- Exterior Cameras
- Carbon Monoxide Detectors
- Fire and Smoke Detector
Accessible Home Design
- Halls are 36 inches wide or more
- Doors swing in
- Doors are 32 inches wide or more
Outdoor Features
- Exterior Lighting
- Porch
Schools
- Falmouth Elementary School
- Drew Middle School
- Stafford High School
Utilities
- Forced Air Zoned Heating and Cooling System
- Programmable Thermostat
- Underground Utilities
- 100 Amp Service
- 60 Gallon+ High-Efficiency Water Heater
- Public Septic
- Phone Available
- Cable TV Available
Additional Features
- ENERGY STAR Qualified Equipment for Heating
- Suburban Location
Community Details
- Built by DREES HOMES OF DC., INC.
- Gabriel B
Listing and Financial Details
- Tax Lot 7
- Assessor Parcel Number 54AC 7
Ownership History
Purchase Details
Home Financials for this Owner
Home Financials are based on the most recent Mortgage that was taken out on this home.Map
Similar Homes in Fredericksburg, VA
Home Values in the Area
Average Home Value in this Area
Purchase History
| Date | Type | Sale Price | Title Company |
|---|---|---|---|
| Special Warranty Deed | $685,000 | First American Title | |
| Special Warranty Deed | $685,000 | First American Title |
Mortgage History
| Date | Status | Loan Amount | Loan Type |
|---|---|---|---|
| Open | $667,000 | VA | |
| Closed | $667,000 | VA |
Property History
| Date | Event | Price | Change | Sq Ft Price |
|---|---|---|---|---|
| 11/18/2024 11/18/24 | Sold | $685,000 | -2.1% | $237 / Sq Ft |
| 10/10/2024 10/10/24 | Pending | -- | -- | -- |
| 04/15/2024 04/15/24 | For Sale | $700,000 | -- | $242 / Sq Ft |
Tax History
| Year | Tax Paid | Tax Assessment Tax Assessment Total Assessment is a certain percentage of the fair market value that is determined by local assessors to be the total taxable value of land and additions on the property. | Land | Improvement |
|---|---|---|---|---|
| 2024 | $1,541 | $170,000 | $170,000 | $0 |
| 2023 | $1,087 | $115,000 | $115,000 | $0 |
| 2022 | $978 | $115,000 | $115,000 | $0 |
Source: Bright MLS
MLS Number: VAST2028664
APN: 54AC-7
- 11 Strawberry Ln
- 638 Collingwood Dr
- 616 Plainview Dr
- 620 Plainview Dr
- 623 Plainview Dr
- 516 Cutting Way
- 613 Day Lewis Ct
- 702 Spring Valley Dr
- 106 Lyndale Ct
- 21 Ridgemore Cir
- 790 Winterberry Dr
- 101 Harrell Rd
- 419 Forbes St
- 1022 Clearview Ave
- 20 Ridgemore Cir
- 211 Barrie Place
- 136 Harrell Rd
- 407 Ben Neuis Place
- 30 Truslow Rd
- 241 Cambridge St
