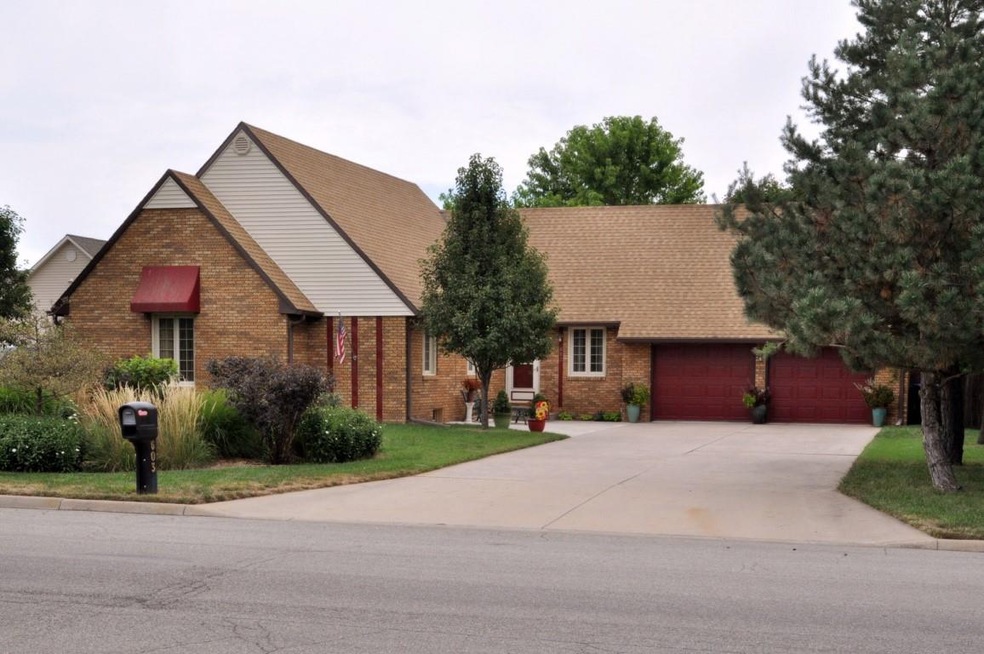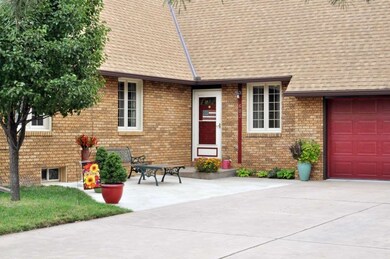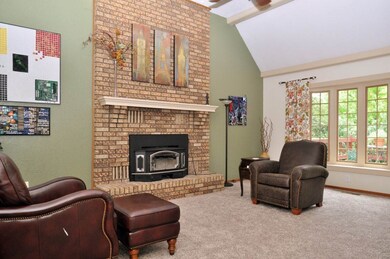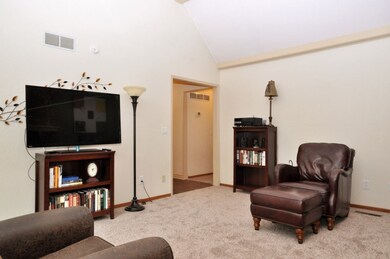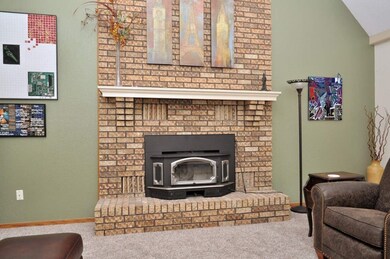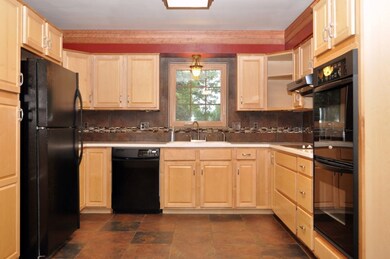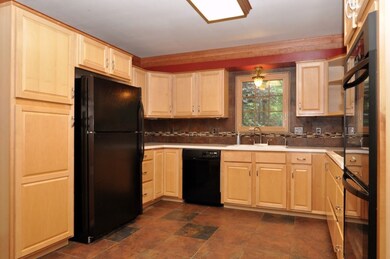
603 Quail Creek Ave Newton, KS 67114
Highlights
- Deck
- Vaulted Ceiling
- Game Room
- Family Room with Fireplace
- Ranch Style House
- Home Office
About This Home
As of May 2025Beautiful 3 bedroom 3 bath FULL BRICK ranch nicely situated on a large lot. Featuring neutral décor, NEW CARPET throughout main floor, formal dining room, great room with vaulted ceilings and cozy fireplace, spacious fully applianced kitchen with breakfast nook, and a large master bedroom with on suite master bath. This gorgeous home also offers a full finished basement, family room, office, game room, 2 additional rooms, and third full bath. Additionally this amazing property features a large privacy fenced backyard, open air patio, and a spacious deck making this the perfect setting for outdoor entertaining. Neighborhood as nice city park and is within walking distance to the new YMCA opening this year!! HOA dues are voluntary but recommended and include: mowing the common areas in the front of the subdivision, an annual subdivision garage sale ad, a fall subdivision picnic. This home is easy to show and an absolute must see. Schedule a private tour today.
Last Agent to Sell the Property
LPT Realty, LLC License #00054518 Listed on: 08/15/2016

Home Details
Home Type
- Single Family
Est. Annual Taxes
- $3,604
Year Built
- Built in 1979
Lot Details
- 0.42 Acre Lot
- Wood Fence
HOA Fees
- $4 Monthly HOA Fees
Home Design
- Ranch Style House
- Brick or Stone Mason
- Composition Roof
Interior Spaces
- Wet Bar
- Vaulted Ceiling
- Ceiling Fan
- Multiple Fireplaces
- Wood Burning Fireplace
- Attached Fireplace Door
- Window Treatments
- Family Room with Fireplace
- Living Room with Fireplace
- Formal Dining Room
- Home Office
- Game Room
- Laminate Flooring
Kitchen
- Oven or Range
- Electric Cooktop
- Dishwasher
- Disposal
Bedrooms and Bathrooms
- 3 Bedrooms
- En-Suite Primary Bedroom
- Walk-In Closet
- 3 Full Bathrooms
- Shower Only
Laundry
- Laundry Room
- 220 Volts In Laundry
Finished Basement
- Basement Fills Entire Space Under The House
- Bedroom in Basement
- Finished Basement Bathroom
- Laundry in Basement
- Basement Storage
- Natural lighting in basement
Home Security
- Storm Windows
- Storm Doors
Parking
- 2 Car Attached Garage
- Garage Door Opener
Outdoor Features
- Deck
- Patio
- Rain Gutters
Schools
- South Breeze Elementary School
- Chisholm Middle School
- Newton High School
Utilities
- Central Air
- Heat Pump System
Community Details
- Association fees include gen. upkeep for common ar
- Quail Creek Estates Subdivision
Listing and Financial Details
- Assessor Parcel Number 20079-098-28-0-30-06-005.00-0
Ownership History
Purchase Details
Home Financials for this Owner
Home Financials are based on the most recent Mortgage that was taken out on this home.Similar Homes in Newton, KS
Home Values in the Area
Average Home Value in this Area
Purchase History
| Date | Type | Sale Price | Title Company |
|---|---|---|---|
| Trustee Deed | $200,000 | -- |
Property History
| Date | Event | Price | Change | Sq Ft Price |
|---|---|---|---|---|
| 05/23/2025 05/23/25 | Sold | -- | -- | -- |
| 04/27/2025 04/27/25 | Pending | -- | -- | -- |
| 04/27/2025 04/27/25 | For Sale | $315,000 | +40.0% | $113 / Sq Ft |
| 06/30/2017 06/30/17 | Sold | -- | -- | -- |
| 05/28/2017 05/28/17 | Pending | -- | -- | -- |
| 08/15/2016 08/15/16 | For Sale | $225,000 | -- | $81 / Sq Ft |
Tax History Compared to Growth
Tax History
| Year | Tax Paid | Tax Assessment Tax Assessment Total Assessment is a certain percentage of the fair market value that is determined by local assessors to be the total taxable value of land and additions on the property. | Land | Improvement |
|---|---|---|---|---|
| 2024 | $5,492 | $31,556 | $1,191 | $30,365 |
| 2023 | $5,011 | $28,198 | $1,191 | $27,007 |
| 2022 | $4,785 | $27,105 | $1,191 | $25,914 |
| 2021 | $4,283 | $25,318 | $1,191 | $24,127 |
| 2020 | $4,113 | $24,530 | $1,254 | $23,276 |
| 2019 | $4,008 | $23,955 | $1,254 | $22,701 |
| 2018 | $3,909 | $23,001 | $1,254 | $21,747 |
| 2017 | $3,987 | $23,909 | $1,254 | $22,655 |
| 2016 | $3,888 | $23,909 | $1,254 | $22,655 |
| 2015 | $3,640 | $23,440 | $1,254 | $22,186 |
| 2014 | $3,519 | $23,440 | $1,254 | $22,186 |
Agents Affiliated with this Home
-

Seller's Agent in 2025
Genni Trill
Real Broker, LLC
(316) 558-0067
1 in this area
132 Total Sales
-
G
Seller's Agent in 2017
Grant H. Farha
LPT Realty, LLC
(316) 263-7653
1 in this area
95 Total Sales
-

Seller Co-Listing Agent in 2017
Brian Brundage
LPT Realty, LLC
(316) 684-0000
2 Total Sales
-

Buyer's Agent in 2017
Liz Hauserman
RE/MAX Premier
(316) 650-6024
35 Total Sales
Map
Source: South Central Kansas MLS
MLS Number: 524304
APN: 098-28-0-30-06-005.00-0
- 631 Quail Dr
- 616 Meadowlark Ln
- 3008 S Duncan St
- 2108 Paddington Ave
- 521 Maple Leaf Cir
- 117 Sheffield Ct
- 116 Victoria Rd
- 507 Glen Creek
- 2015 S Poplar St
- 511 Glen Creek
- 2018 Chestnut St
- 206 Springlake Ct
- 611 Glen Creek
- 501 Maple Leaf Cir
- 619 Glen Creek Ct
- 214 Springlake Ct
- 110 Matson St
- 1208 Parkwood Ln
- 223 Wheatridge Dr
- 1202 S Walnut St
