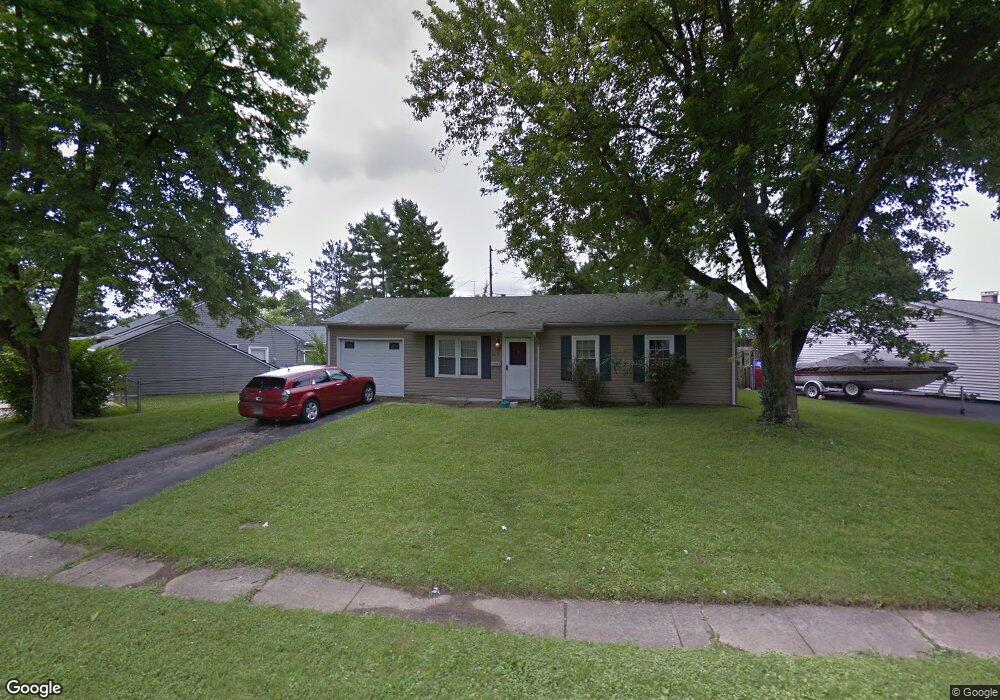Estimated Value: $153,630 - $166,000
3
Beds
1
Bath
864
Sq Ft
$185/Sq Ft
Est. Value
About This Home
This home is located at 603 Richard Dr, Xenia, OH 45385 and is currently estimated at $159,658, approximately $184 per square foot. 603 Richard Dr is a home located in Greene County with nearby schools including Xenia High School, Summit Academy Community School for Alternative Learners - Xenia, and Legacy Christian Academy.
Ownership History
Date
Name
Owned For
Owner Type
Purchase Details
Closed on
Aug 3, 2004
Sold by
Pitstick Valerie E
Bought by
Pitstick Joshua P and Pitstick Cheri L
Current Estimated Value
Home Financials for this Owner
Home Financials are based on the most recent Mortgage that was taken out on this home.
Original Mortgage
$71,250
Outstanding Balance
$36,266
Interest Rate
6.4%
Mortgage Type
Unknown
Estimated Equity
$123,392
Purchase Details
Closed on
May 10, 2002
Sold by
Boggs Patsy F
Bought by
Pitstick Valerie E
Home Financials for this Owner
Home Financials are based on the most recent Mortgage that was taken out on this home.
Original Mortgage
$35,000
Interest Rate
7.16%
Mortgage Type
Credit Line Revolving
Create a Home Valuation Report for This Property
The Home Valuation Report is an in-depth analysis detailing your home's value as well as a comparison with similar homes in the area
Home Values in the Area
Average Home Value in this Area
Purchase History
| Date | Buyer | Sale Price | Title Company |
|---|---|---|---|
| Pitstick Joshua P | $75,000 | -- | |
| Pitstick Valerie E | $15,100 | -- |
Source: Public Records
Mortgage History
| Date | Status | Borrower | Loan Amount |
|---|---|---|---|
| Open | Pitstick Joshua P | $71,250 | |
| Closed | Pitstick Valerie E | $35,000 |
Source: Public Records
Tax History Compared to Growth
Tax History
| Year | Tax Paid | Tax Assessment Tax Assessment Total Assessment is a certain percentage of the fair market value that is determined by local assessors to be the total taxable value of land and additions on the property. | Land | Improvement |
|---|---|---|---|---|
| 2024 | $1,565 | $37,530 | $10,050 | $27,480 |
| 2023 | $1,565 | $37,530 | $10,050 | $27,480 |
| 2022 | $1,280 | $26,180 | $7,180 | $19,000 |
| 2021 | $1,298 | $26,180 | $7,180 | $19,000 |
| 2020 | $1,242 | $26,180 | $7,180 | $19,000 |
| 2019 | $1,121 | $22,240 | $4,910 | $17,330 |
| 2018 | $1,125 | $22,240 | $4,910 | $17,330 |
| 2017 | $1,092 | $22,240 | $4,910 | $17,330 |
| 2016 | $1,078 | $20,920 | $4,910 | $16,010 |
| 2015 | $1,081 | $20,920 | $4,910 | $16,010 |
| 2014 | $1,034 | $20,920 | $4,910 | $16,010 |
Source: Public Records
Map
Nearby Homes
- 1351 Omard Dr
- 343 Sheelin Rd
- 1430 Reid Ave
- 912 Omard Dr
- 883 Omard Dr
- 509 Antrim Rd
- 1391 June Dr
- 1283 June Dr
- 1233 June Dr
- Harmony Plan at Grandstone Trace
- Newcastle Plan at Grandstone Trace
- Pendleton Plan at Grandstone Trace
- Bellamy Plan at Grandstone Trace
- Chatham Plan at Grandstone Trace
- 1342 Kylemore Dr
- 121 S Progress Dr
- 532 Hollywood Blvd
- 517 Hollywood Blvd
- 1796 Palmer Ct
- 1802 Palmer Ct
