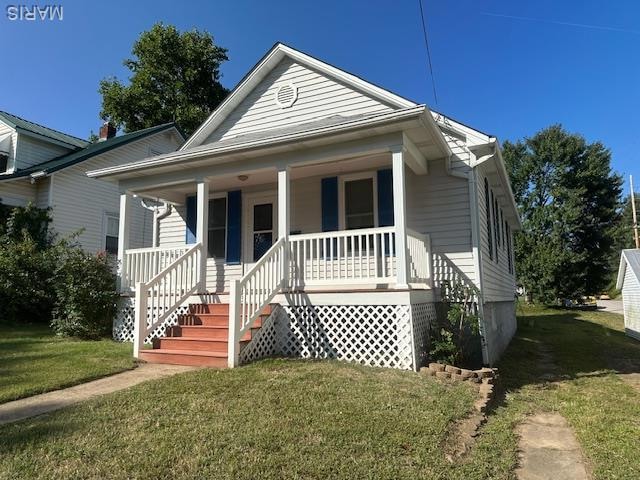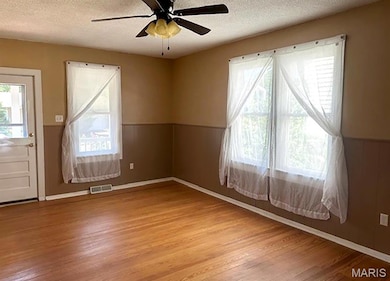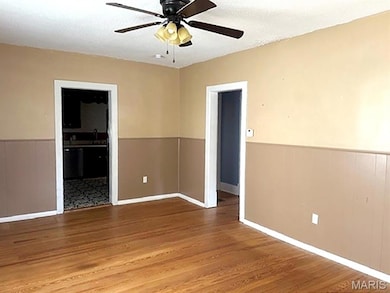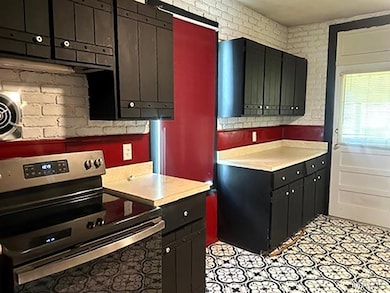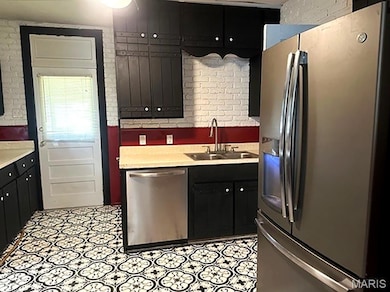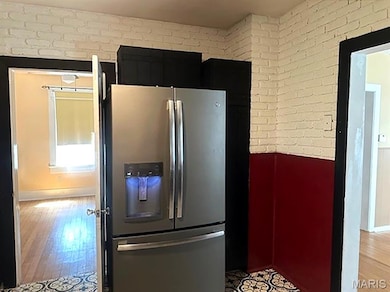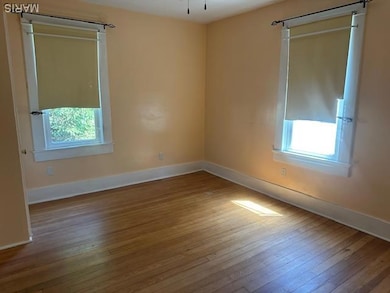603 Roberts St Washington, MO 63090
Estimated payment $966/month
Highlights
- Traditional Architecture
- No HOA
- Living Room
- Wood Flooring
- Front Porch
- 1-Story Property
About This Home
This is a great place to call home with endless updates. On the outside you will find vinyl siding, front porch with trek flooring and vinyl railing, newer roof in 2018 and covered back deck. Come on in to find refinished wood flooring in Livingroom and each bedroom with new windows installed in 2003 throughout the home. In 2024 the bathroom was totally updated with new tub shower, toilet and sink. Master bedroom as two closets with wood flooring with closet closest to the bathroom wall has access to the attic. Second bedroom with wood flooring. Kitchen updated with stainless steel stove, dishwasher and refrigerator staying. The other updates include 200 amp service, new water heater in 2019, new furnace in 2015, basement walls were repaired & sealed. Freezer in basement stays. Off street parking with concrete strips to right side of home. Seller is selling "as is" with no repairs to be made. City Occupancy Inspection has been done and passed.
Home Details
Home Type
- Single Family
Est. Annual Taxes
- $899
Year Built
- Built in 1930
Lot Details
- 4,051 Sq Ft Lot
- Level Lot
- Front Yard
Home Design
- Traditional Architecture
- Shingle Roof
- Vinyl Siding
Interior Spaces
- 850 Sq Ft Home
- 1-Story Property
- Ceiling Fan
- Living Room
Flooring
- Wood
- Vinyl
Bedrooms and Bathrooms
- 2 Bedrooms
- 1 Full Bathroom
Unfinished Basement
- Interior Basement Entry
- Block Basement Construction
- Laundry in Basement
- Rough-In Basement Bathroom
Outdoor Features
- Front Porch
Schools
- Washington West Elem. Elementary School
- Washington Middle School
- Washington High School
Utilities
- Forced Air Heating and Cooling System
- Cable TV Available
Community Details
- No Home Owners Association
Listing and Financial Details
- Assessor Parcel Number 10-5-150-3-009-119000
Map
Home Values in the Area
Average Home Value in this Area
Tax History
| Year | Tax Paid | Tax Assessment Tax Assessment Total Assessment is a certain percentage of the fair market value that is determined by local assessors to be the total taxable value of land and additions on the property. | Land | Improvement |
|---|---|---|---|---|
| 2025 | $929 | $16,656 | $0 | $0 |
| 2024 | $929 | $15,829 | $0 | $0 |
| 2023 | $899 | $15,829 | $0 | $0 |
| 2022 | $789 | $13,886 | $0 | $0 |
| 2021 | $787 | $13,886 | $0 | $0 |
| 2020 | $730 | $12,409 | $0 | $0 |
| 2019 | $729 | $12,409 | $0 | $0 |
| 2018 | $665 | $11,427 | $0 | $0 |
| 2017 | $664 | $11,427 | $0 | $0 |
| 2016 | $655 | $11,482 | $0 | $0 |
| 2015 | $655 | $11,482 | $0 | $0 |
| 2014 | $663 | $11,629 | $0 | $0 |
Property History
| Date | Event | Price | List to Sale | Price per Sq Ft |
|---|---|---|---|---|
| 09/22/2025 09/22/25 | Price Changed | $169,000 | -6.1% | $199 / Sq Ft |
| 09/01/2025 09/01/25 | For Sale | $180,000 | -- | $212 / Sq Ft |
Source: MARIS MLS
MLS Number: MIS25055877
APN: 10-5-150-3-009-119000
- 512 W 2nd St
- 801 W 2nd St
- 241 High St
- 21 Village Ct W Unit 201
- 263 High St
- 405 Cedar St
- 340 High St
- 7 Village Ct W Unit 201
- 504 W 5th St
- 502 W 5th St
- 527 Elm St
- 16 W Front St
- 526 Hickory St
- 12 E Main St
- 9 E Main St
- 0 Market Main 2nd St Unit MIS25036798
- 508 W 8th St
- 110 E 6th St
- 308 W 8th St
- 810 W 8th St
- 703 Ridgeview Dr
- 1017 Don Ave
- 210 Wenona Dr
- 1399 W Springfield Ave
- 12 Circle Dr
- 501 State Hwy 47
- 501 State Hwy 47
- 101 Chapel Ridge Dr
- 936 Osage Villa Ct
- 304 Vine St
- 155 Summit Valley Loop
- 1010 Orchard Dr
- 100-300 Autumn Leaf Dr
- 1050 Plaza Ct N Unit 13
- 1517 W Pacific St
- 765 S Main St Unit B
- 1700 Birch St
- 635 Palisades Dr Unit 635
- 687 Benton St
- 656 Palisades Dr Unit 656
