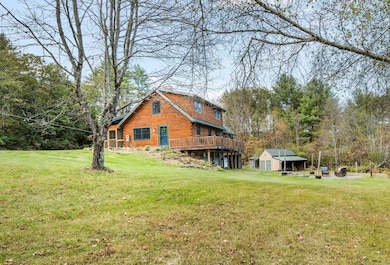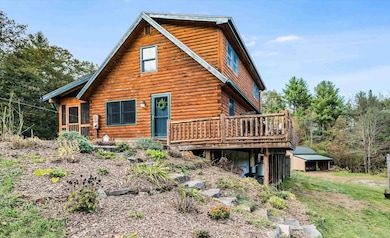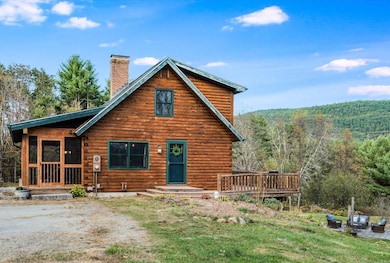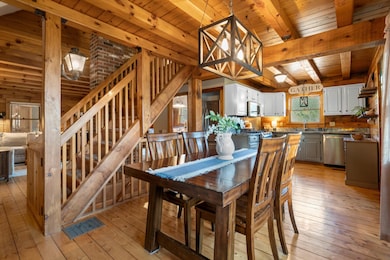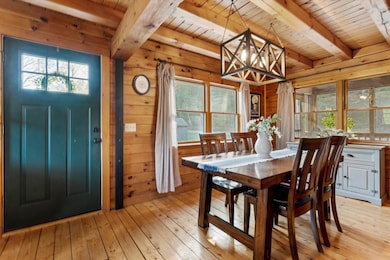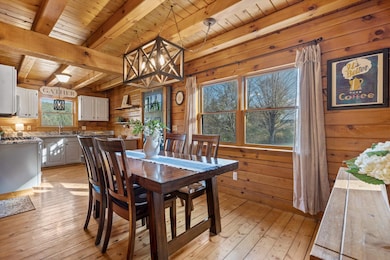Estimated payment $3,431/month
Highlights
- Hot Property
- Deck
- Main Floor Bedroom
- Mountain View
- Softwood Flooring
- Log Cabin
About This Home
QUALITY CRAFTSMANSHIP AND MOUNTAIN SERENITY...YOUR STORYBOOK LOG HOME HAS ARRIVED! Set on rolling green acreage framed by mountain vistas this picture-perfect retreat offers year-round enjoyment. A screened farmer’s porch with hand-hewn beams invites you to unwind with a drink as the sun melts into western hills. Inside, wide plank floors, rich wood paneling and an open, light-filled layout create a sense of warmth and welcome. A symphony of wood, brick and glass create architectural appeal. Gather in the living room for conversation then prepare appetizers in the beautifully designed kitchen where dual-tone cabinetry and granite surfaces impress. After memorable meals in the dining room, adjourn to the elevated deck to stargaze or greet panoramic sunrises over Surry Mountain with morning coffee. Screen a movie in the rec room on the ground level where a bathroom and abundant space await your imagination. Throw open doors to access the back yard and magical fire pit for s’mores and stories or head to the insulated barn where a workshop invites hobbies and creativity. After a day spent swimming, fishing, hiking, skiing or snowshoeing nearby, relax in the first-floor primary wing to soak sore muscles in the tub and tuck into bed as the moon rises over the mountain. Upstairs, two generous bedrooms will please everyone and a charming finished attic offers flexible space for work and play. This is such a special home! A PRISTINE AND THOUGHTFULLY CURATED HAVEN FOR ALL SEASONS!
Listing Agent
Fine Homes Group International
Keller Williams Realty-Metropolitan License #000697 Listed on: 10/22/2025

Home Details
Home Type
- Single Family
Est. Annual Taxes
- $6,387
Year Built
- Built in 1984
Lot Details
- 1 Acre Lot
- Property fronts a private road
- Poultry Coop
- Garden
- Property is zoned RURAL
Home Design
- Log Cabin
- Concrete Foundation
Interior Spaces
- Property has 2.5 Levels
- Bar
- Woodwork
- Natural Light
- Combination Kitchen and Dining Room
- Mountain Views
Kitchen
- Gas Range
- Microwave
- Dishwasher
Flooring
- Softwood
- Vinyl Plank
Bedrooms and Bathrooms
- 3 Bedrooms
- Main Floor Bedroom
- En-Suite Bathroom
- Walk-In Closet
- Soaking Tub
Laundry
- Dryer
- Washer
Finished Basement
- Heated Basement
- Walk-Out Basement
- Basement Fills Entire Space Under The House
- Interior Basement Entry
Home Security
- Carbon Monoxide Detectors
- Fire and Smoke Detector
Parking
- Stone Driveway
- On-Site Parking
Accessible Home Design
- Accessible Full Bathroom
- Hard or Low Nap Flooring
Outdoor Features
- Deck
- Shed
- Outbuilding
Utilities
- Radiant Heating System
- Generator Hookup
- Private Water Source
- Drilled Well
- Septic Tank
- Sewer Holding Tank
- Leach Field
Community Details
- Trails
Listing and Financial Details
- Legal Lot and Block 0A / 05
- Assessor Parcel Number 03
Map
Home Values in the Area
Average Home Value in this Area
Tax History
| Year | Tax Paid | Tax Assessment Tax Assessment Total Assessment is a certain percentage of the fair market value that is determined by local assessors to be the total taxable value of land and additions on the property. | Land | Improvement |
|---|---|---|---|---|
| 2024 | $6,387 | $379,700 | $106,800 | $272,900 |
| 2023 | $6,150 | $383,900 | $110,800 | $273,100 |
| 2022 | $6,165 | $383,900 | $110,800 | $273,100 |
| 2021 | $5,958 | $243,000 | $72,900 | $170,100 |
| 2020 | $6,906 | $243,000 | $72,900 | $170,100 |
| 2019 | $7,028 | $243,000 | $72,900 | $170,100 |
| 2018 | $5,402 | $243,000 | $72,900 | $170,100 |
| 2017 | $5,402 | $243,000 | $72,900 | $170,100 |
| 2016 | $3,738 | $205,600 | $69,500 | $136,100 |
| 2015 | $5,103 | $205,600 | $69,500 | $136,100 |
| 2014 | $4,930 | $205,600 | $69,500 | $136,100 |
| 2013 | $4,410 | $205,100 | $69,500 | $135,600 |
Property History
| Date | Event | Price | List to Sale | Price per Sq Ft | Prior Sale |
|---|---|---|---|---|---|
| 11/07/2025 11/07/25 | Price Changed | $550,000 | -8.3% | $271 / Sq Ft | |
| 10/22/2025 10/22/25 | For Sale | $600,000 | +150.0% | $296 / Sq Ft | |
| 07/10/2015 07/10/15 | Sold | $240,000 | -12.2% | $118 / Sq Ft | View Prior Sale |
| 05/22/2015 05/22/15 | Pending | -- | -- | -- | |
| 04/30/2015 04/30/15 | For Sale | $273,500 | -- | $135 / Sq Ft |
Purchase History
| Date | Type | Sale Price | Title Company |
|---|---|---|---|
| Warranty Deed | $240,000 | -- | |
| Warranty Deed | $109,000 | -- |
Mortgage History
| Date | Status | Loan Amount | Loan Type |
|---|---|---|---|
| Previous Owner | $158,000 | Unknown | |
| Previous Owner | $108,145 | No Value Available |
Source: PrimeMLS
MLS Number: 5066829
APN: SURR-000003-000005-A000000
- 24 Village Rd
- 28 Village Rd
- 0 Old Walpole Rd Unit 5-78-2
- 0 Old Gilsum Rd Unit 5034729
- 0 Old Walpole Rd Unit 1
- Lot 27-1 Old Walpole Rd
- 0 Rd Unit 5039440
- 31 Darling Ct
- 1144 County Rd
- 225B Belvedere Rd Unit B
- 29&31 White Brook Rd
- 000 Old Gilsum Rd Unit 3
- 224 Darling Rd
- Lot 4 Belvedere Rd
- 96 Maclean Rd
- 5 Surry Hill Dr
- 39 Stevens Ln
- 33 Maclean Rd
- 21 Glen Rd
- 184 Kennedy Dr
- 56 London Rd
- 56 London Rd Unit Sunny Westmoreland Oasis
- 311-323 Maple Ave
- 57 Meetinghouse Rd
- 35 Hastings Ave
- 368 Court St Unit 2
- 39 Prospect St
- 529 Valley Rd
- 40 Main St Unit D
- 134 Washington St
- 35 Page St Unit 35 Page Street
- 16 Middle St Unit 2 UPSTAIRS
- 47 Spring St Unit 2b
- 222 West St
- 216 West St Unit A502
- 222 West St Unit A203
- 62 Roxbury St
- 110 River Rd S
- 2C Valley Creek Ln Unit 2C
- 87 Water St

