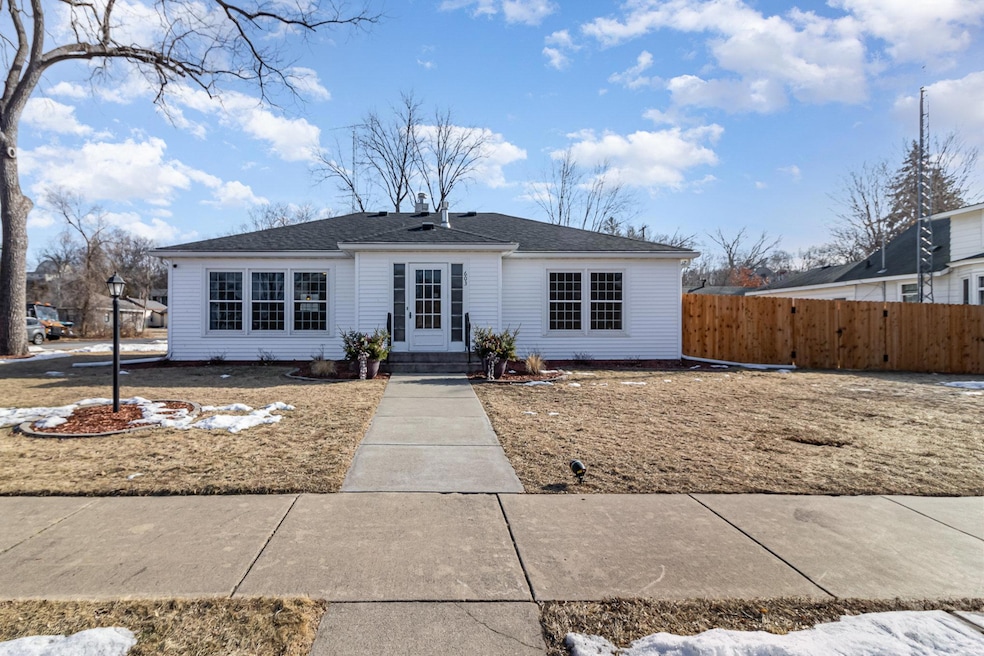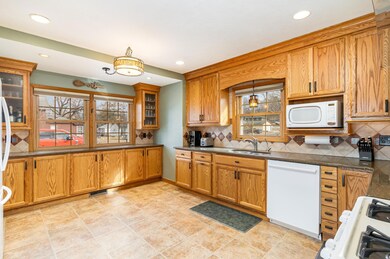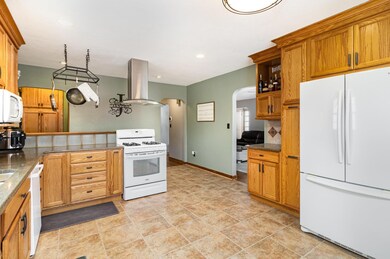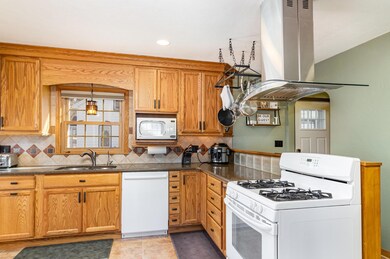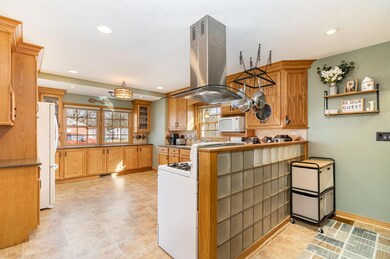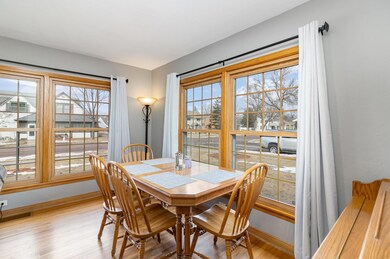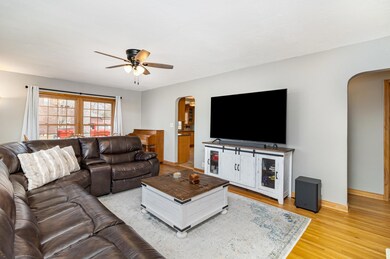
603 S 2nd St Le Sueur, MN 56058
Highlights
- Corner Lot
- Porch
- Forced Air Heating and Cooling System
- No HOA
- 1-Story Property
- Humidifier
About This Home
As of March 2025Move in and enjoy this adorable two bedroom 2 bath rambler. There are two spacious bedrooms on the main level with great closet spaces and a full tiled bathroom convenient to both rooms. Throughout the main floor you will find natural wood floors. The spacious kitchen is set up for one that likes to cook with stainless appliances, a new vent hood, custom soft close cabinets, granite countertops, and ample counter space. Step from the kitchen into the living/dining room complete with a cozy fireplace. Are the outdoors more your thing? You will love the three season porch that steps out to a stamped concrete patio set alongside the newly fenced yard. The lower level has an additional bathroom and laundry area. The remaining space in the basement is open for your ideas. The paneling has been removed and you have a clean slate. Additional bedroom?, an office?, recreational area?, you decide! Create instant equity adding your finishing touches! The big ticket items are also taken care of - Roof (2024), Siding -(2022), HVAC (2024) new gutters and an insulated garage with new door.
Last Agent to Sell the Property
Keller Williams Preferred Rlty Listed on: 01/26/2025

Home Details
Home Type
- Single Family
Est. Annual Taxes
- $2,882
Year Built
- Built in 1949
Lot Details
- 0.3 Acre Lot
- Lot Dimensions are 125x85
- Property is Fully Fenced
- Corner Lot
Parking
- 1 Car Garage
- Common or Shared Parking
Interior Spaces
- 1-Story Property
- Living Room with Fireplace
Kitchen
- Range
- Dishwasher
Bedrooms and Bathrooms
- 2 Bedrooms
Laundry
- Dryer
- Washer
Unfinished Basement
- Basement Fills Entire Space Under The House
- Drainage System
- Natural lighting in basement
Outdoor Features
- Porch
Utilities
- Forced Air Heating and Cooling System
- Humidifier
- Water Filtration System
Community Details
- No Home Owners Association
- Risedorph Add Subdivision
Listing and Financial Details
- Assessor Parcel Number 216800670
Ownership History
Purchase Details
Home Financials for this Owner
Home Financials are based on the most recent Mortgage that was taken out on this home.Purchase Details
Home Financials for this Owner
Home Financials are based on the most recent Mortgage that was taken out on this home.Similar Homes in Le Sueur, MN
Home Values in the Area
Average Home Value in this Area
Purchase History
| Date | Type | Sale Price | Title Company |
|---|---|---|---|
| Warranty Deed | $230,000 | Burnet Title | |
| Deed | $175,000 | -- |
Mortgage History
| Date | Status | Loan Amount | Loan Type |
|---|---|---|---|
| Open | $207,000 | New Conventional | |
| Previous Owner | $154,747 | New Conventional | |
| Previous Owner | $21,969 | New Conventional |
Property History
| Date | Event | Price | Change | Sq Ft Price |
|---|---|---|---|---|
| 03/20/2025 03/20/25 | Sold | $230,000 | +2.2% | $164 / Sq Ft |
| 02/07/2025 02/07/25 | Pending | -- | -- | -- |
| 01/31/2025 01/31/25 | For Sale | $225,000 | -- | $161 / Sq Ft |
Tax History Compared to Growth
Tax History
| Year | Tax Paid | Tax Assessment Tax Assessment Total Assessment is a certain percentage of the fair market value that is determined by local assessors to be the total taxable value of land and additions on the property. | Land | Improvement |
|---|---|---|---|---|
| 2025 | $2,904 | $193,400 | $36,000 | $157,400 |
| 2024 | $2,900 | $191,500 | $36,000 | $155,500 |
| 2023 | $2,824 | $187,900 | $36,000 | $151,900 |
| 2022 | $2,222 | $178,500 | $36,000 | $142,500 |
| 2021 | $2,010 | $145,500 | $31,000 | $114,500 |
| 2020 | $1,950 | $140,700 | $31,000 | $109,700 |
| 2019 | $1,620 | $112,700 | $25,390 | $87,310 |
| 2018 | $1,605 | $89,200 | $19,993 | $69,207 |
| 2017 | $1,535 | $84,100 | $19,646 | $64,454 |
| 2016 | $2,192 | $80,900 | $19,404 | $61,496 |
| 2015 | $1,457 | $80,900 | $19,404 | $61,496 |
| 2014 | $1,363 | $77,900 | $19,180 | $58,720 |
| 2013 | $1,328 | $77,600 | $18,553 | $59,047 |
Agents Affiliated with this Home
-
M
Seller's Agent in 2025
Mary Murphy-Stier
Keller Williams Preferred Rlty
-
T
Seller Co-Listing Agent in 2025
Tricia Ruud
Keller Williams Preferred Rlty
-
E
Buyer's Agent in 2025
Emily Stertz
Coldwell Banker Burnet
Map
Source: NorthstarMLS
MLS Number: 6645945
APN: 21.680.0670
- 321 S 2nd St
- 105 Taylor Cir
- 208 Swan St
- 119 Regency Rd
- 141 Coventry Rd
- 143 Woodcrest Terrace
- 143 143 Woodcrest Terrace
- 209 Hillcrest Way
- 267 267 Plum Run
- Tbd Highway 93
- 124 N Park Ln
- 150 Outer Dr
- xxx Grove St
- 143 Outer Dr
- 0 Tbd Grove St
- 510 N 4th St
- 209 209 Plum Run
- 209 Plum Run
- 267 Plum Run
- 601 Kingsway Dr
