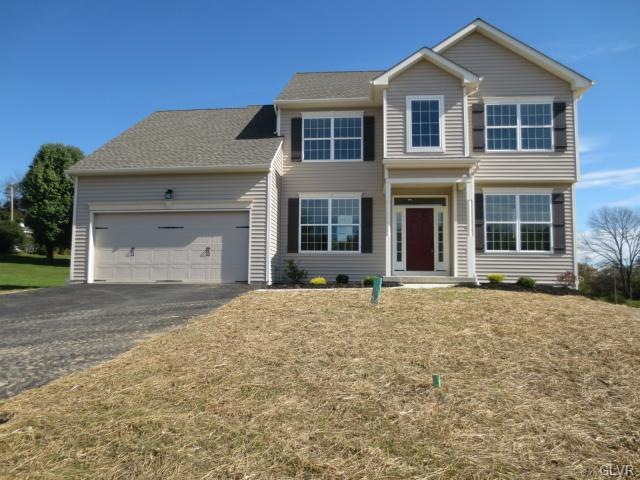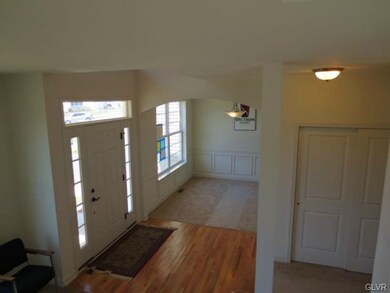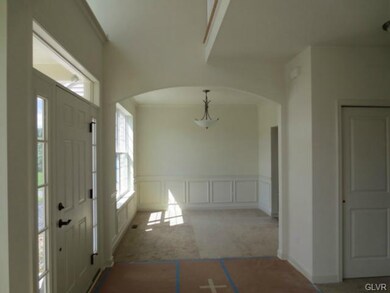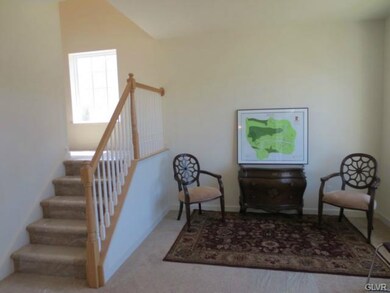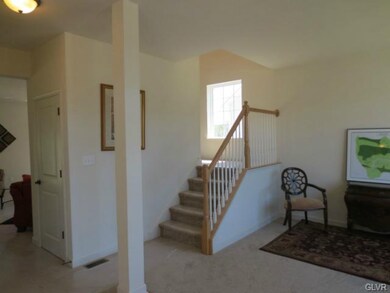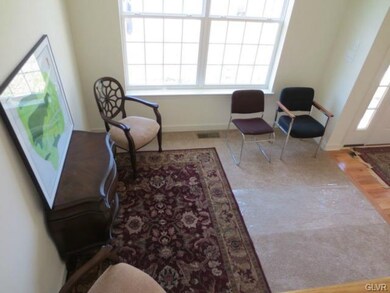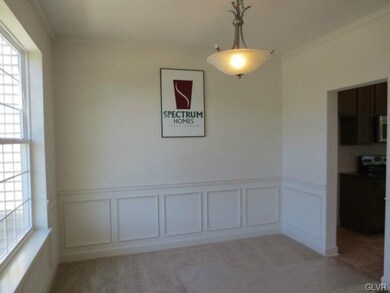
603 S 4th St Bangor, PA 18013
Highlights
- Newly Remodeled
- Colonial Architecture
- Wood Flooring
- Panoramic View
- Family Room with Fireplace
- Covered patio or porch
About This Home
As of December 2013Quick delivery home now available featuring an oversized family room & a spacious kitchen design that allows for great entertaining space. Spectrum Homes Inc. heard the message and now has delivered a floor plan that incorporates all of today's buyers concerns. The Westwood plan offers a flexible first floor design and tucked away staircase leading to a spacious second floor and an oak rail balcony over looking the first floor foyer. Master bedroom suite with walk in closet, first floor laundry room and half bath, Dining room with crown and chair molding accented by picture frame molding under chair rail. Deer Trac Estates is a must see community nestled in the most Northern section of the Lehigh Valley. The community allows for easy commute to NJ and NY using Interstate 80. Also conveniently located to Rt 512, Rt 611, Rt 33 with access to Rt 22 and Rt 78. Owner is a licensed PA Realtor.
Last Agent to Sell the Property
Susan Beattie
Spectrum Real Estate Inc Listed on: 09/03/2013
Home Details
Home Type
- Single Family
Est. Annual Taxes
- $996
Year Built
- Built in 2013 | Newly Remodeled
Lot Details
- 0.56 Acre Lot
- Level Lot
Home Design
- Colonial Architecture
- Asphalt Roof
- Vinyl Construction Material
- Stone
Interior Spaces
- 2,513 Sq Ft Home
- 2-Story Property
- Ceiling Fan
- Entrance Foyer
- Family Room with Fireplace
- Family Room Downstairs
- Breakfast Room
- Dining Room
- Panoramic Views
- Laundry on main level
Kitchen
- Eat-In Kitchen
- Self-Cleaning Oven
- Microwave
- Dishwasher
Flooring
- Wood
- Wall to Wall Carpet
- Tile
Bedrooms and Bathrooms
- 4 Bedrooms
- Walk-In Closet
Basement
- Basement Fills Entire Space Under The House
- Exterior Basement Entry
Home Security
- Prewired Security
- Smart Home
- Fire and Smoke Detector
Parking
- 2 Car Attached Garage
- On-Street Parking
- Off-Street Parking
Outdoor Features
- Covered patio or porch
Schools
- Washington Twp Elementary School
- Bangor Middle School
- Bangor High School
Utilities
- Central Air
- Heat Pump System
- 101 to 200 Amp Service
- Electric Water Heater
- Internet Available
- Cable TV Available
Community Details
- Deer Trac Estates Subdivision
Listing and Financial Details
- Home warranty included in the sale of the property
Ownership History
Purchase Details
Home Financials for this Owner
Home Financials are based on the most recent Mortgage that was taken out on this home.Similar Homes in Bangor, PA
Home Values in the Area
Average Home Value in this Area
Purchase History
| Date | Type | Sale Price | Title Company |
|---|---|---|---|
| Deed | $285,000 | None Available |
Mortgage History
| Date | Status | Loan Amount | Loan Type |
|---|---|---|---|
| Open | $231,000 | New Conventional | |
| Closed | $270,750 | New Conventional |
Property History
| Date | Event | Price | Change | Sq Ft Price |
|---|---|---|---|---|
| 07/21/2025 07/21/25 | Pending | -- | -- | -- |
| 06/18/2025 06/18/25 | Price Changed | $569,000 | -5.0% | $162 / Sq Ft |
| 04/24/2025 04/24/25 | Price Changed | $599,000 | -14.3% | $171 / Sq Ft |
| 04/23/2025 04/23/25 | For Sale | $699,000 | +145.3% | $199 / Sq Ft |
| 12/30/2013 12/30/13 | Sold | $285,000 | -3.4% | $113 / Sq Ft |
| 11/21/2013 11/21/13 | Pending | -- | -- | -- |
| 09/03/2013 09/03/13 | For Sale | $294,900 | -- | $117 / Sq Ft |
Tax History Compared to Growth
Tax History
| Year | Tax Paid | Tax Assessment Tax Assessment Total Assessment is a certain percentage of the fair market value that is determined by local assessors to be the total taxable value of land and additions on the property. | Land | Improvement |
|---|---|---|---|---|
| 2025 | $996 | $92,200 | $17,800 | $74,400 |
| 2024 | $7,978 | $92,200 | $17,800 | $74,400 |
| 2023 | $7,882 | $92,200 | $17,800 | $74,400 |
| 2022 | $7,858 | $92,200 | $17,800 | $74,400 |
| 2021 | $7,926 | $92,200 | $17,800 | $74,400 |
| 2020 | $22,074 | $92,200 | $17,800 | $74,400 |
| 2019 | $7,691 | $92,200 | $17,800 | $74,400 |
| 2018 | $7,612 | $92,200 | $17,800 | $74,400 |
| 2017 | $7,516 | $92,200 | $17,800 | $74,400 |
| 2016 | -- | $92,200 | $17,800 | $74,400 |
| 2015 | -- | $92,200 | $17,800 | $74,400 |
| 2014 | -- | $13,400 | $13,400 | $0 |
Agents Affiliated with this Home
-
Eric T. Neith

Seller's Agent in 2025
Eric T. Neith
exp Realty, LLC - Lehigh Valley
(484) 239-9130
3 in this area
136 Total Sales
-
Kyle Kerecman

Buyer's Agent in 2025
Kyle Kerecman
Iron Valley Real Estate of Lehigh Valley - Bethlehem
(610) 766-7200
8 in this area
172 Total Sales
-
S
Seller's Agent in 2013
Susan Beattie
Spectrum Real Estate Inc
-
Kenneth Snyder
K
Seller Co-Listing Agent in 2013
Kenneth Snyder
Spectrum Real Estate Inc
(610) 509-2993
77 Total Sales
-
June Lengyel-Hock
J
Buyer's Agent in 2013
June Lengyel-Hock
Coldwell Banker Heritage R E
(610) 250-8880
2 in this area
37 Total Sales
Map
Source: Greater Lehigh Valley REALTORS®
MLS Number: 457746
APN: E9-22-58A-7Z-0102
- 613 S Main St
- 301 S Main St
- 131 Winding Way
- 323 S Northampton St
- 532 Broadway
- 16 Broadway
- 337 Messinger St
- 529 Market St
- 35 N 3rd St
- 412 Pennsylvania Ave
- 0 Pennsylvania Ave Unit 750410
- 226 N 7th St
- 573 Fairview Ave
- 601 Richmond Rd
- 303 N 9th St
- 86 Garibaldi Ave
- 99 Fernwood Rd
- 0 Garibaldi Ave Unit PM-119447
- 602 Shawnee St
- 603 Shawnee St
