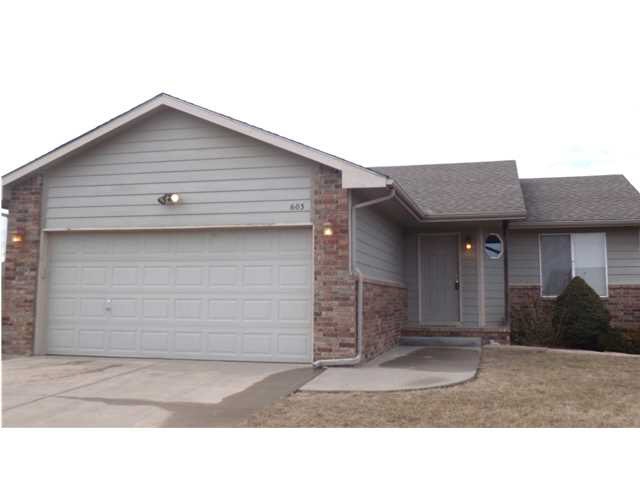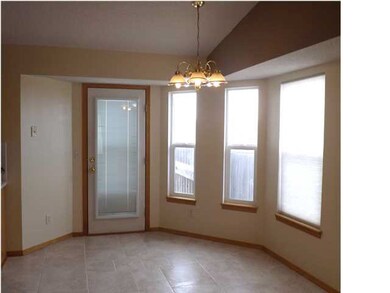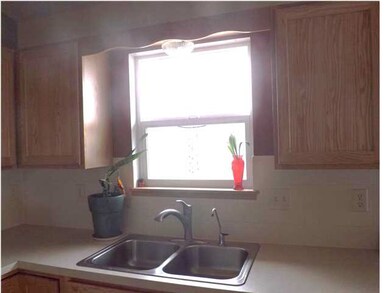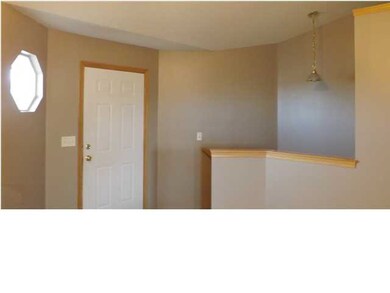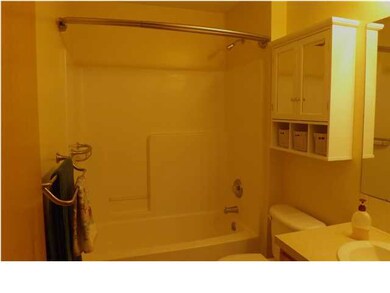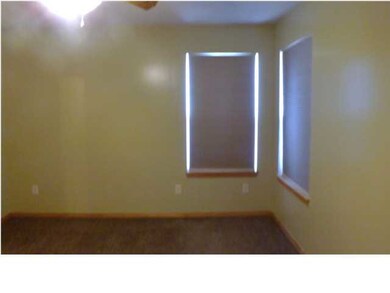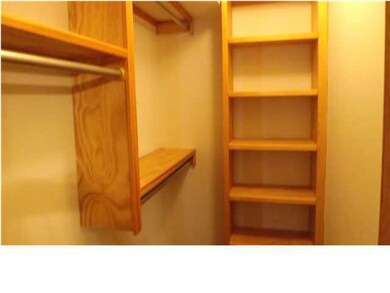
603 S Blue Stem Cir Haysville, KS 67060
Highlights
- Community Lake
- Vaulted Ceiling
- Corner Lot
- Deck
- Ranch Style House
- L-Shaped Dining Room
About This Home
As of November 2020Great Home with 3 Bedrooms & 2 Baths. New Travertine Tile in Kitchen, Dining and Hall Bath. Newer Carpet in Home as Well. Neutral Paint through out. New Water Softener. Painted Garage Floor. Large Walk-in Closet in Master Bedroom. Fenced 1/4 acre Corner Lot. Low Low Special Taxes. Remember at Least 8 months of the Specials will be paid at Closing. Priced Well & Ready to Move into.
Last Agent to Sell the Property
Reece Nichols South Central Kansas License #00051386 Listed on: 01/13/2015

Home Details
Home Type
- Single Family
Est. Annual Taxes
- $1,816
Year Built
- Built in 2003
Lot Details
- 0.26 Acre Lot
- Wood Fence
- Corner Lot
HOA Fees
- $20 Monthly HOA Fees
Home Design
- Ranch Style House
- Frame Construction
- Composition Roof
Interior Spaces
- Vaulted Ceiling
- Ceiling Fan
- Window Treatments
- Family Room
- L-Shaped Dining Room
- Laminate Flooring
Kitchen
- Oven or Range
- Electric Cooktop
- Range Hood
- Dishwasher
- Disposal
Bedrooms and Bathrooms
- 3 Bedrooms
- Walk-In Closet
Laundry
- Laundry on main level
- 220 Volts In Laundry
Finished Basement
- Basement Fills Entire Space Under The House
- Bedroom in Basement
- Finished Basement Bathroom
- Natural lighting in basement
Parking
- 2 Car Attached Garage
- Garage Door Opener
Outdoor Features
- Deck
- Rain Gutters
Schools
- Freeman Elementary School
- Haysville Middle School
- Campus High School
Utilities
- Forced Air Heating and Cooling System
- Water Softener is Owned
Community Details
- Association fees include gen. upkeep for common ar
- $240 HOA Transfer Fee
- Built by KLAUSMEYER
- Country Lakes Subdivision
- Community Lake
- Greenbelt
Ownership History
Purchase Details
Home Financials for this Owner
Home Financials are based on the most recent Mortgage that was taken out on this home.Purchase Details
Home Financials for this Owner
Home Financials are based on the most recent Mortgage that was taken out on this home.Purchase Details
Purchase Details
Home Financials for this Owner
Home Financials are based on the most recent Mortgage that was taken out on this home.Purchase Details
Purchase Details
Home Financials for this Owner
Home Financials are based on the most recent Mortgage that was taken out on this home.Similar Homes in Haysville, KS
Home Values in the Area
Average Home Value in this Area
Purchase History
| Date | Type | Sale Price | Title Company |
|---|---|---|---|
| Warranty Deed | -- | None Available | |
| Warranty Deed | -- | Security 1St Title | |
| Interfamily Deed Transfer | -- | Sec 1St | |
| Special Warranty Deed | $103,600 | Chicago Title | |
| Sheriffs Deed | $85,000 | Kst | |
| Warranty Deed | -- | None Available |
Mortgage History
| Date | Status | Loan Amount | Loan Type |
|---|---|---|---|
| Open | $170,356 | FHA | |
| Previous Owner | $121,262 | FHA | |
| Previous Owner | $82,880 | New Conventional | |
| Previous Owner | $122,494 | New Conventional |
Property History
| Date | Event | Price | Change | Sq Ft Price |
|---|---|---|---|---|
| 11/16/2020 11/16/20 | Sold | -- | -- | -- |
| 10/02/2020 10/02/20 | Pending | -- | -- | -- |
| 09/30/2020 09/30/20 | For Sale | $169,900 | +38.2% | $95 / Sq Ft |
| 02/19/2015 02/19/15 | Sold | -- | -- | -- |
| 01/26/2015 01/26/15 | Pending | -- | -- | -- |
| 01/13/2015 01/13/15 | For Sale | $122,900 | +3.4% | $69 / Sq Ft |
| 12/11/2013 12/11/13 | Sold | -- | -- | -- |
| 11/06/2013 11/06/13 | Pending | -- | -- | -- |
| 09/20/2013 09/20/13 | For Sale | $118,900 | -- | $67 / Sq Ft |
Tax History Compared to Growth
Tax History
| Year | Tax Paid | Tax Assessment Tax Assessment Total Assessment is a certain percentage of the fair market value that is determined by local assessors to be the total taxable value of land and additions on the property. | Land | Improvement |
|---|---|---|---|---|
| 2025 | $3,227 | $24,461 | $5,474 | $18,987 |
| 2023 | $3,227 | $21,862 | $4,347 | $17,515 |
| 2022 | $2,899 | $19,125 | $4,106 | $15,019 |
| 2021 | $2,762 | $17,918 | $4,106 | $13,812 |
| 2020 | $2,652 | $16,906 | $4,106 | $12,800 |
| 2019 | $2,517 | $15,951 | $4,106 | $11,845 |
| 2018 | $2,385 | $15,192 | $1,760 | $13,432 |
| 2017 | $2,226 | $0 | $0 | $0 |
| 2016 | $3,261 | $0 | $0 | $0 |
| 2015 | $3,016 | $0 | $0 | $0 |
| 2014 | $3,019 | $0 | $0 | $0 |
Agents Affiliated with this Home
-
T
Seller's Agent in 2020
Trisha Hawes
Platinum Realty LLC
-
REBECCA MOORE

Buyer's Agent in 2020
REBECCA MOORE
Golden, Inc.
(316) 641-4153
2 in this area
58 Total Sales
-
Kim Rhodes

Seller's Agent in 2015
Kim Rhodes
Reece Nichols South Central Kansas
(316) 644-1898
3 in this area
40 Total Sales
-
Josh Roy

Buyer's Agent in 2015
Josh Roy
Keller Williams Hometown Partners
(316) 799-8615
56 in this area
1,912 Total Sales
-
M
Seller's Agent in 2013
Michael Cooley
Vylla Home
Map
Source: South Central Kansas MLS
MLS Number: 377567
APN: 251-01-0-41-07-088.00
- 345 Ranger St
- 901 W 4th St
- 323 Hungerford Ave
- 215 Hungerford Ave
- 132 Timberlane Dr
- 213 Timberlane Ct
- 415 Spring Dr
- 1497 Boxwood Ln
- 319 Sandalwood Dr
- 8361 S Meridian St
- 145 S Stewart Dr
- 700 Anita Dr
- 118 E Timber Creek St
- 988 Alexander Dr
- 1307 W Hannah Ln
- 1038 W 81st St S
- 404 E Spencer Dr
- 523 Alexander Dr
- 134 S Wayne Ave
- 201 E Karla Ave
