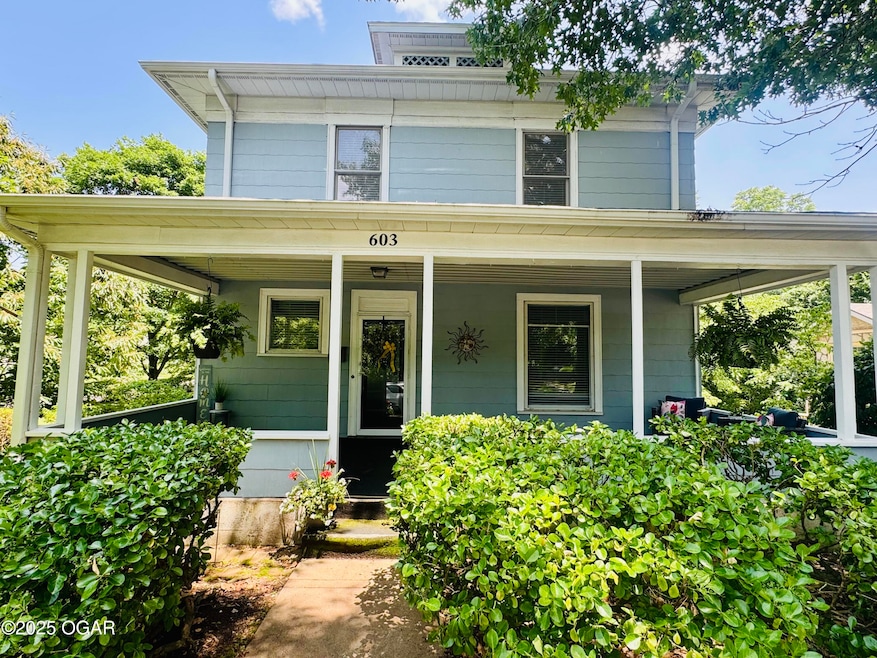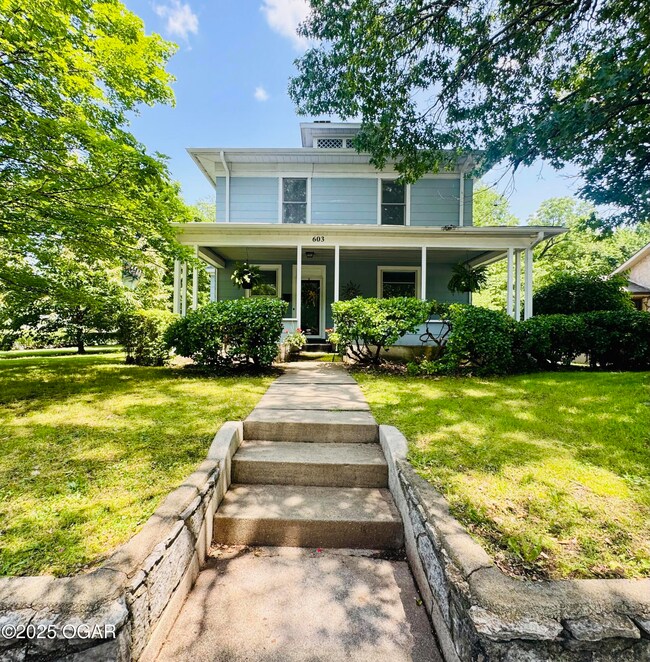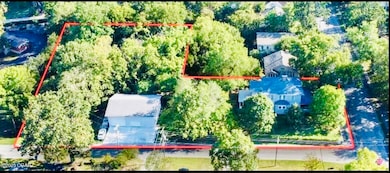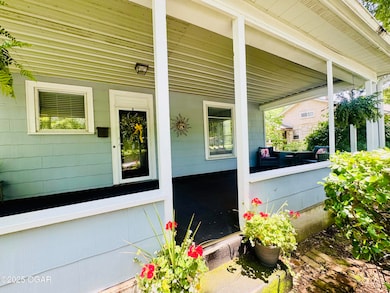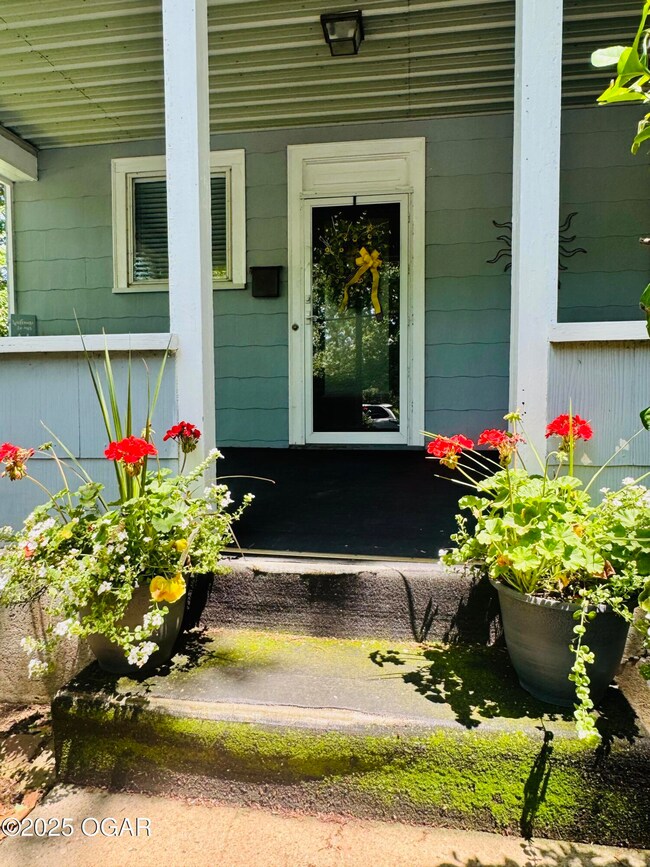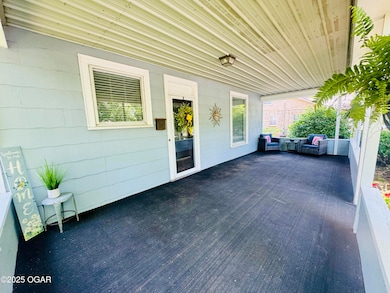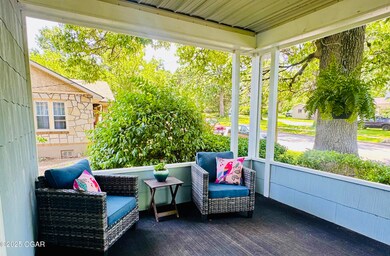
$340,000
- 4 Beds
- 2 Baths
- 3,238 Sq Ft
- 400 S Jefferson St
- Neosho, MO
This historic treasure of a home is ready for you. The captivating rock facade adds to its charm, while the beautifully preserved original hardware and hardwood floors throughout reflect its rich history. Spanning three stories, the main floor offers three spacious bedrooms, a welcoming kitchen, a formal dining room perfect for gatherings, a cozy living room, and a full bathroom. Retreat upstairs
Amanda Wells Key to SWMO
