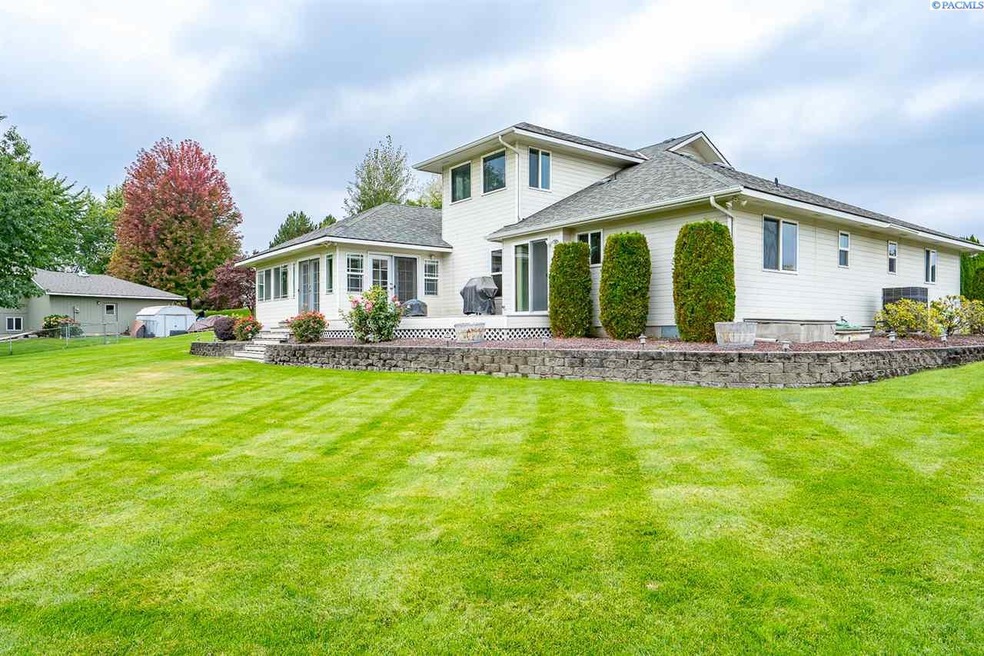
603 S Jurupa St Unit MIL Kennewick, WA 99338
Estimated Value: $684,000 - $854,000
Highlights
- Corral
- RV Access or Parking
- Bonus Room
- Cottonwood Elementary School Rated A-
- Landscaped Professionally
- Corner Lot
About This Home
As of January 2019This home is move in ready for you and your horses. Sitting on 1.31 acres of beautifully landscaped yard and fully fenced in corral featuring a 3 horse stall and hay loft. This rambler has 4 bedrooms, 3.5 bath, bonus room built like a mother in law suite and a 3 car garage. The master bedroom has a built in room setup to put in a hot tub as well as walk in closet. The back patio is fully covered as well as an outdoor BBQ patio and fenced in dog run that allows them access to the garage. There is RV/boat parking next to the house. The Equestrian horse trails are easily accessible for taking a ride or just going for a walk. If you are looking for a great centrally located home with tons to offer this is the one you don't want to let get away. Schedule a walk through or make an offer on your new home.
Home Details
Home Type
- Single Family
Est. Annual Taxes
- $6,409
Year Built
- Built in 1998
Lot Details
- 1.31 Acre Lot
- Dog Run
- Fenced
- Landscaped Professionally
- Corner Lot
- Irrigation
Home Design
- Wood Frame Construction
- Composition Shingle Roof
Interior Spaces
- 3,361 Sq Ft Home
- 1-Story Property
- Ceiling Fan
- Vinyl Clad Windows
- Bonus Room
- Crawl Space
Kitchen
- Oven or Range
- Freezer
- Dishwasher
- Kitchen Island
- Disposal
Flooring
- Carpet
- Laminate
- Vinyl
Bedrooms and Bathrooms
- 4 Bedrooms
- Walk-In Closet
- In-Law or Guest Suite
Laundry
- Dryer
- Washer
Parking
- 3 Car Attached Garage
- Garage Door Opener
- RV Access or Parking
Outdoor Features
- Covered patio or porch
- Shed
Horse Facilities and Amenities
- Corral
Utilities
- Central Air
- Septic Tank
Ownership History
Purchase Details
Home Financials for this Owner
Home Financials are based on the most recent Mortgage that was taken out on this home.Purchase Details
Similar Homes in Kennewick, WA
Home Values in the Area
Average Home Value in this Area
Purchase History
| Date | Buyer | Sale Price | Title Company |
|---|---|---|---|
| Sallee Garrett Gary | $460,000 | First American Title Ins Co | |
| King Michael J | -- | None Available |
Mortgage History
| Date | Status | Borrower | Loan Amount |
|---|---|---|---|
| Open | Sallee Garrett Gary | $179,900 | |
| Closed | Sallee Garrett Gary | $50,000 | |
| Closed | Sallee Garrett Gary | $159,000 | |
| Closed | Sallee Garrett Gary | $160,000 |
Property History
| Date | Event | Price | Change | Sq Ft Price |
|---|---|---|---|---|
| 01/16/2019 01/16/19 | Sold | $460,000 | -7.8% | $137 / Sq Ft |
| 12/24/2018 12/24/18 | Pending | -- | -- | -- |
| 11/04/2018 11/04/18 | Price Changed | $499,000 | -4.0% | $148 / Sq Ft |
| 10/20/2018 10/20/18 | Price Changed | $519,900 | -2.6% | $155 / Sq Ft |
| 10/03/2018 10/03/18 | For Sale | $534,000 | -- | $159 / Sq Ft |
Tax History Compared to Growth
Tax History
| Year | Tax Paid | Tax Assessment Tax Assessment Total Assessment is a certain percentage of the fair market value that is determined by local assessors to be the total taxable value of land and additions on the property. | Land | Improvement |
|---|---|---|---|---|
| 2024 | $6,409 | $669,190 | $192,400 | $476,790 |
| 2023 | $6,409 | $713,920 | $192,400 | $521,520 |
| 2022 | $5,190 | $513,830 | $91,700 | $422,130 |
| 2021 | $4,753 | $476,580 | $91,700 | $384,880 |
| 2020 | $4,798 | $426,920 | $91,700 | $335,220 |
| 2019 | $4,232 | $414,510 | $91,700 | $322,810 |
| 2018 | $4,585 | $377,250 | $91,700 | $285,550 |
| 2017 | $4,736 | $340,010 | $91,700 | $248,310 |
| 2016 | $4,801 | $379,780 | $45,480 | $334,300 |
| 2015 | $4,607 | $379,780 | $45,480 | $334,300 |
| 2014 | -- | $361,050 | $42,480 | $318,570 |
| 2013 | -- | $361,050 | $42,480 | $318,570 |
Agents Affiliated with this Home
-
Jeannie Steiling

Seller's Agent in 2019
Jeannie Steiling
Integrity Real Estate
(509) 554-3553
12 Total Sales
-

Buyer's Agent in 2019
MeLinda Davis-Phillips
Windermere Group One/Tri-Cities
(509) 528-9215
43 Total Sales
Map
Source: Pacific Regional MLS
MLS Number: 233006
APN: 103881020004034
- 603 S Jurupa St Unit MIL
- 603 S Jurupa St
- 1005 S Jurupa St
- 98702 E Alhambra Rd
- 504 S Jurupa St
- NKA E Clover Raod
- 1103 S Jurupa St
- 1213 S Jurupa St
- 1207 S Jurupa St
- 1219 S Jurupa St
- 98605 E Alhambra Rd
- 98504 E Alhambra Rd
- 99005 E Clover Rd
- 99304 E Clover Rd
- 1403 S Jurupa St
- 1206 S Jurupa St
- 100204 E Clover Rd
- 1204 S Rialto Ct
- 99006 E Clover Rd
- 98705 E Clover Rd
