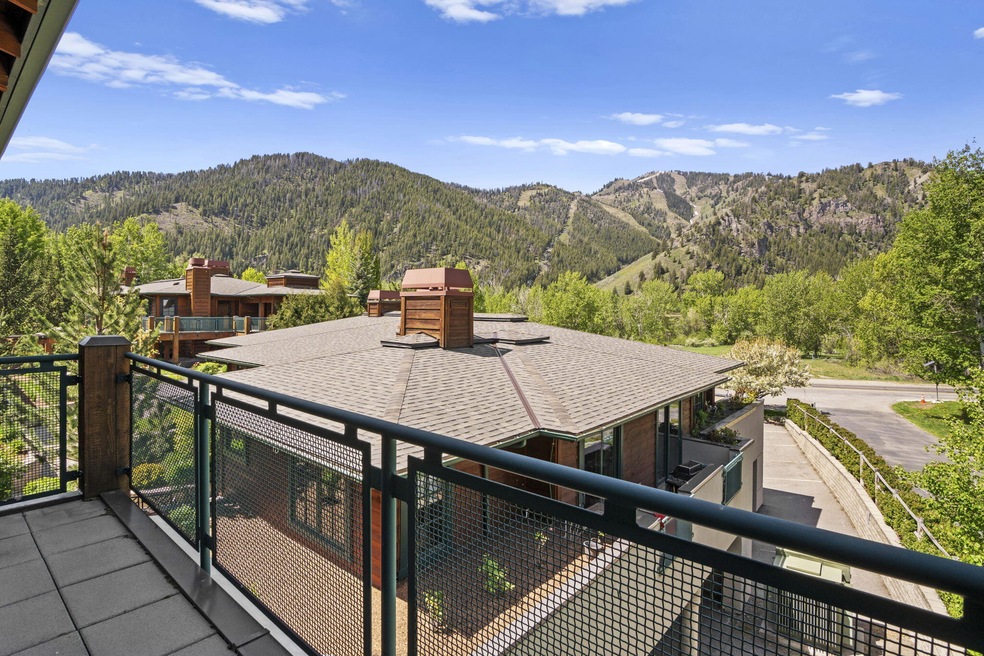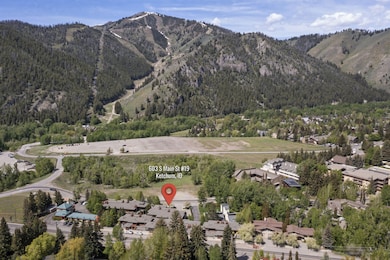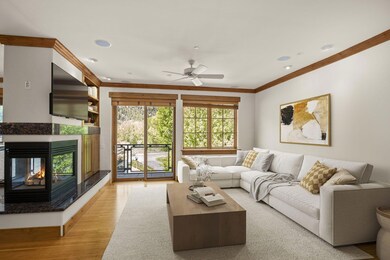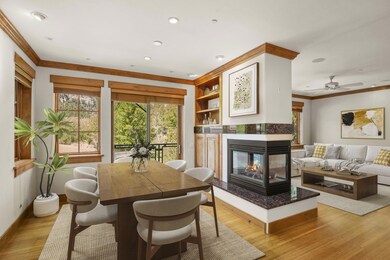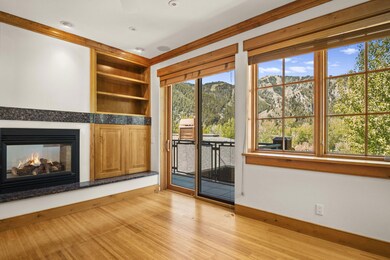
603 S Main St S Unit 19 & 20 Ketchum, ID 83340
Estimated payment $21,456/month
About This Home
Truly a unique offering! Two top level units were combined during construction to create a 3rd Penthouse at Westridge with unobstructed views of Baldy, a customized floor plan with larger rooms, gourmet kitchen, air conditioning and even a sauna. The family room could be converted to a 4th bedroom suite. Two dedicated parking spaces and an extra large storage unit (106 sq.ft.) in the garage.
Map
Property Details
Home Type
Condominium
Year Built
2001
Lot Details
0
HOA Fees
$1,781 per month
Listing Details
- Directions: Best access is via 640 S 2nd Ave due to Construction. Park in the open spaces before entering garage. Walk into Garage, left to Elevator C (north end), 2nd floor, exit left to unit #19.
- Prop. Type: Residential
- Year Built: 2001
- Road Frontage Type: Public
- Road Surface Type: Asphalt, Paved
- Inclusions: Washer, Refrigerator, Oven - Elec, Microwave, Hood Fan, Freezer, Dryer, Disposal, Dishwasher, Cooktop
- Subdivision Name: N/A
- Architectural Style: 1 Story, 1st Floor Primary
- Building Name: Westridge
- New Construction: No
- Green Power: Electrical
- Roof:Composition: Yes
- Special Features: None
- Property Sub Type: Condos
Interior Features
- Has Basement: None
- Private Spa: Yes
- Total Bedrooms: 3
- Fireplace Features: Gas, Multiple Fireplaces
- Features Interior:Cable TV: Yes
- Features-Interior:Pantry: Yes
- Features-Interior:Window Coverings: Yes
- Basement:None3: Yes
- Features-Interior:Elevator: Yes
- Features-Interior:Sauna: Yes
- Features-Interior:Jetted Tub: Yes
Exterior Features
- Disclosures: CC & R's
- Exterior Features: Balcony
Garage/Parking
- Attached Garage: Yes
- Parking Features: Asphalt, Extra Storage, Underground
- Parking Features:Garage Detached: Yes
Utilities
- Sewer: City/Public
- Cooling: Ceiling Fan(s)
- Cooling Y N: Yes
- Heating: Gas Fireplace, Radiant Floor
- HeatingYN: Yes
- Utilities: Cable Available
Association/Amenities
- AssociationFeeIncludesHOAInsuranceCoverage: Exterior Building, owner policy for interior coverage
- Association Fee Includes:Water: Yes
- Association Fee Includes:Maintenance Grounds: Yes
- Association Fee Includes:Sewer: Yes
- Association Fee Includes:Snow Removal: Yes
- Association Fee Includes:Trash: Yes
- Association Fee Includes:Insurance: Yes
- Association Fee Includes:Maintenance Structure: Yes
Condo/Co-op/Association
- Association Fee: 5343.0
- Association Fee Frequency: Quarterly
- Association: Yes
Fee Information
- Association Fee Includes: Insurance, Maintenance Structure, Maintenance Grounds, Sewer, Snow Removal, Trash, Water
Lot Info
- Parcel #: RPK09760000190
- Zoning: K/T
Tax Info
- Tax Year: 2024
- Tax Annual Amount: 7865.42
Home Values in the Area
Average Home Value in this Area
Property History
| Date | Event | Price | Change | Sq Ft Price |
|---|---|---|---|---|
| 06/03/2025 06/03/25 | For Sale | $2,975,000 | -- | $1,101 / Sq Ft |
Similar Homes in the area
Source: Sun Valley Board of REALTORS®
MLS Number: 25-333196
- 131 Topaz St
- 201 Garnet St
- 351 S 2nd Ave Unit 506
- 351 S 2nd Ave Unit 501
- 0 Lot 1 205 Jade Unit 24-332002
- 205-#2 Jade St
- 205 Jade St
- 271 Second Ave Unit F
- 251 Second Ave Unit B
- 251 Second Ave Unit C
- 260 2nd Ave S Unit 51
- 260 2nd Ave S Unit 21
- 260 2nd Ave S Unit 12
- 241 Second Ave Unit 2
- 150 Wood River Dr Unit A2
- 340 River St W Unit 123
- 110 Wood River Dr Unit 25
- 305 Andora Ln Unit 130
- 271 W 1st St Unit 1
- 160 W 2nd St W
