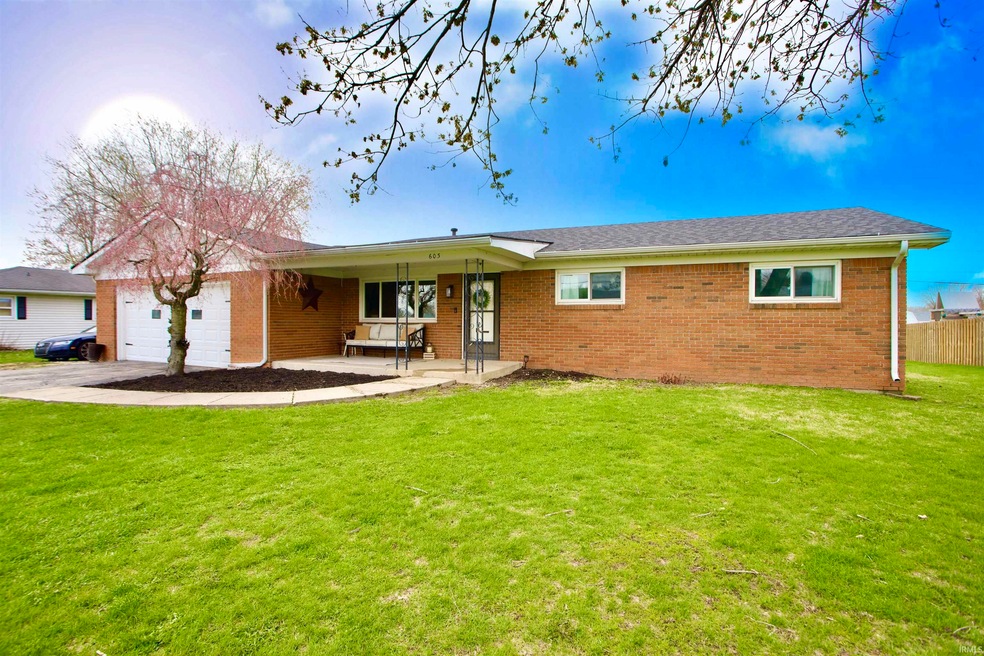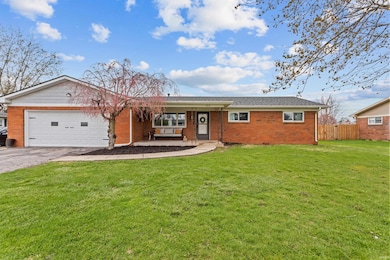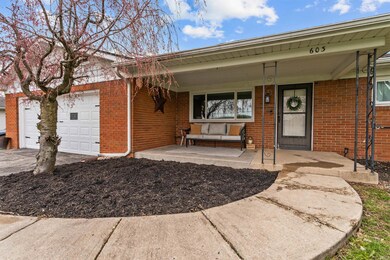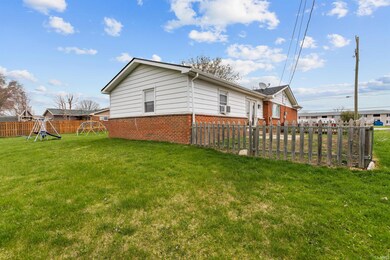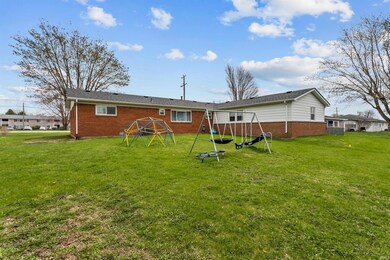
603 S Maple St Greentown, IN 46936
Highlights
- Ranch Style House
- Forced Air Heating and Cooling System
- Level Lot
- 2 Car Attached Garage
About This Home
As of May 2025Live your best life in this beautiful home! Freshly mulched front walk will lead you to a sweet and welcoming front porch! The spacious living room is so large and cozy! In the afternoons and evenings light from the setting sun fills the living room, creating a warm and inviting space. The kitchen is a wonderful space ready for entertaining and cooking! It is in the heart of the home and open to the dining room. All three bedrooms are good size and each having their own unique style. The full bathroom is situated among the bedrooms and there is a perfectly placed half bath sure to impress your guests! Wait until you see the 28x19 family/media/bonus room! Adults in the front living room and kids party in the back! There is a two car attached garage. The backyard is the perfect place to relax and enjoy the outdoors, away from the hustle and bustle of everyday life!
Last Agent to Sell the Property
Kaiser's Sweet Home Realty Brokerage Phone: 765-860-7934 Listed on: 04/11/2025
Last Buyer's Agent
RACI NonMember
NonMember RACI
Home Details
Home Type
- Single Family
Est. Annual Taxes
- $1,732
Year Built
- Built in 1966
Lot Details
- 0.31 Acre Lot
- Lot Dimensions are 100x135
- Level Lot
Parking
- 2 Car Attached Garage
- Off-Street Parking
Home Design
- Ranch Style House
- Brick Exterior Construction
- Shingle Roof
- Asphalt Roof
- Vinyl Construction Material
Interior Spaces
- 1,884 Sq Ft Home
- Crawl Space
Bedrooms and Bathrooms
- 3 Bedrooms
Location
- Suburban Location
Schools
- Eastern Elementary School
- Eastern Junior/Senior High Middle School
- Eastern Junior/Senior High School
Utilities
- Forced Air Heating and Cooling System
- Heating System Uses Gas
Listing and Financial Details
- Assessor Parcel Number 34-11-04-278-013.000-012
Ownership History
Purchase Details
Home Financials for this Owner
Home Financials are based on the most recent Mortgage that was taken out on this home.Similar Homes in Greentown, IN
Home Values in the Area
Average Home Value in this Area
Purchase History
| Date | Type | Sale Price | Title Company |
|---|---|---|---|
| Warranty Deed | -- | Drake Andrew R | |
| Warranty Deed | -- | Drake Andrew R |
Mortgage History
| Date | Status | Loan Amount | Loan Type |
|---|---|---|---|
| Open | $170,000 | VA |
Property History
| Date | Event | Price | Change | Sq Ft Price |
|---|---|---|---|---|
| 05/14/2025 05/14/25 | Sold | $225,000 | +2.3% | $119 / Sq Ft |
| 04/15/2025 04/15/25 | Pending | -- | -- | -- |
| 04/11/2025 04/11/25 | For Sale | $219,900 | +29.4% | $117 / Sq Ft |
| 08/18/2022 08/18/22 | Sold | $170,000 | 0.0% | $90 / Sq Ft |
| 07/21/2022 07/21/22 | Pending | -- | -- | -- |
| 07/13/2022 07/13/22 | For Sale | $170,000 | -- | $90 / Sq Ft |
Tax History Compared to Growth
Tax History
| Year | Tax Paid | Tax Assessment Tax Assessment Total Assessment is a certain percentage of the fair market value that is determined by local assessors to be the total taxable value of land and additions on the property. | Land | Improvement |
|---|---|---|---|---|
| 2024 | $1,576 | $171,900 | $25,800 | $146,100 |
| 2023 | $1,576 | $157,600 | $25,800 | $131,800 |
| 2022 | $1,508 | $151,400 | $25,800 | $125,600 |
| 2021 | $1,282 | $128,800 | $21,700 | $107,100 |
| 2020 | $1,184 | $123,900 | $21,700 | $102,200 |
| 2019 | $1,002 | $116,700 | $21,700 | $95,000 |
| 2018 | $857 | $107,800 | $21,700 | $86,100 |
| 2017 | $839 | $103,200 | $20,700 | $82,500 |
| 2016 | $915 | $110,000 | $20,700 | $89,300 |
| 2014 | $727 | $99,100 | $20,700 | $78,400 |
| 2013 | $627 | $91,800 | $20,700 | $71,100 |
Agents Affiliated with this Home
-
Andrea Kaiser

Seller's Agent in 2025
Andrea Kaiser
Kaiser's Sweet Home Realty
(765) 860-7934
136 Total Sales
-
R
Buyer's Agent in 2025
RACI NonMember
NonMember RACI
-

Seller's Agent in 2022
Jeff Cloyd
RE/MAX
(317) 775-8600
45 Total Sales
-

Buyer's Agent in 2022
Nicole Locke
Hoosier, REALTORS®
(317) 440-5250
51 Total Sales
Map
Source: Indiana Regional MLS
MLS Number: 202512476
APN: 34-11-04-278-013.000-012
