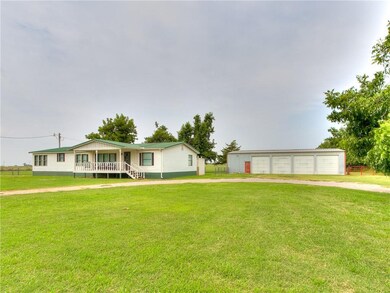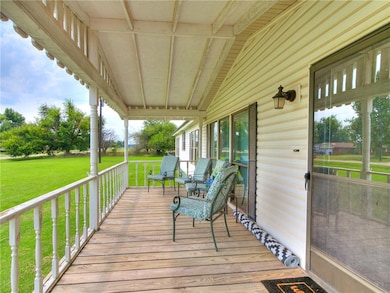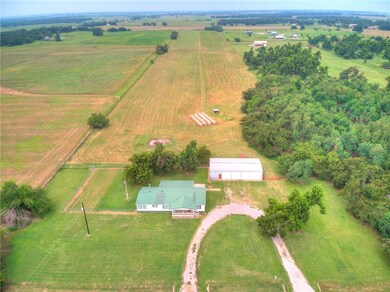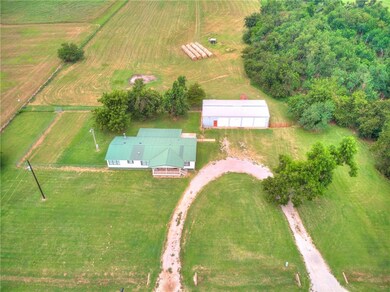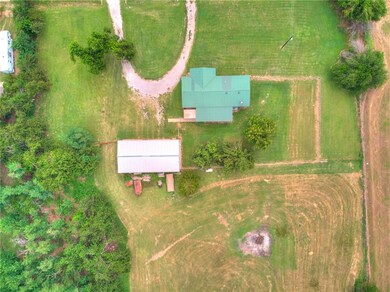
603 S Pine St Crescent, OK 73028
Highlights
- 1.38 Acre Lot
- Circular Driveway
- 4 Car Detached Garage
- Covered patio or porch
- Separate Outdoor Workshop
- Interior Lot
About This Home
As of October 2021Remodeled, NICE Manufactured 3 bedroom, 2 bathroom home. Good sized: kitchen, 2 dining areas, & 2 living areas, and secondary bedrooms are separated from the master. The property includes a 30' x 60' STEEL BUILDING with 4 bays and doors (the south door has an opener), electricity, 110 and 220 run to it, and 2 office areas, with a window AC unit in the east room. The building is all steel framed, with metal siding and roof. Other amenities include: concrete block skirting surround the home, with insulation blown underneath; an above ground storm shelter at the lg. covered back patio; metal roof; a heatpump; and a generator (with its own propane tank)! The kitchen has a breakfast bar, island, pantry, 2 ovens, and the microwave can stay. With City water, sewer and trash, & Cimarron for electric. This wonderful approximate 1.377 acre property (approximately 300 ' x 200' - new legal description coming soon) is on a paved road, outside city limits, yet still close enough to city amenities!
Property Details
Home Type
- Modular Prefabricated Home
Est. Annual Taxes
- $1,121
Year Built
- Built in 1993
Lot Details
- 1.38 Acre Lot
- Rural Setting
- East Facing Home
- Partially Fenced Property
- Chain Link Fence
- Interior Lot
Parking
- 4 Car Detached Garage
- Garage Door Opener
- Circular Driveway
- Gravel Driveway
Home Design
- Metal Roof
Interior Spaces
- 1,792 Sq Ft Home
- 1-Story Property
- Ceiling Fan
- Wood Burning Fireplace
- Window Treatments
- Laminate Flooring
- Fire and Smoke Detector
- Laundry Room
Kitchen
- Built-In Oven
- Electric Oven
- Electric Range
- Free-Standing Range
- Microwave
- Dishwasher
- Disposal
Bedrooms and Bathrooms
- 3 Bedrooms
- 2 Full Bathrooms
Outdoor Features
- Covered patio or porch
- Separate Outdoor Workshop
Schools
- Crescent Elementary School
- Crescent Middle School
- Crescent High School
Utilities
- Central Air
- Heat Pump System
Ownership History
Purchase Details
Home Financials for this Owner
Home Financials are based on the most recent Mortgage that was taken out on this home.Purchase Details
Home Financials for this Owner
Home Financials are based on the most recent Mortgage that was taken out on this home.Purchase Details
Home Financials for this Owner
Home Financials are based on the most recent Mortgage that was taken out on this home.Purchase Details
Purchase Details
Similar Home in Crescent, OK
Home Values in the Area
Average Home Value in this Area
Purchase History
| Date | Type | Sale Price | Title Company |
|---|---|---|---|
| Warranty Deed | $225,000 | American Eagle Ttl Group Llc | |
| Warranty Deed | $237,500 | American Eagle Title Group | |
| Warranty Deed | $58,500 | American Eagle Title Group L | |
| Warranty Deed | $58,500 | None Available | |
| Warranty Deed | $58,500 | American Eagle Title Group L |
Mortgage History
| Date | Status | Loan Amount | Loan Type |
|---|---|---|---|
| Open | $30,558 | Construction | |
| Open | $102,273 | Purchase Money Mortgage | |
| Previous Owner | $240,565 | Commercial |
Property History
| Date | Event | Price | Change | Sq Ft Price |
|---|---|---|---|---|
| 10/29/2021 10/29/21 | Sold | $225,000 | -10.0% | $126 / Sq Ft |
| 08/12/2021 08/12/21 | Pending | -- | -- | -- |
| 08/06/2021 08/06/21 | For Sale | $249,900 | +42.8% | $139 / Sq Ft |
| 05/18/2018 05/18/18 | Sold | $175,000 | -12.5% | $98 / Sq Ft |
| 05/02/2018 05/02/18 | Pending | -- | -- | -- |
| 04/23/2018 04/23/18 | For Sale | $200,000 | -- | $112 / Sq Ft |
Tax History Compared to Growth
Tax History
| Year | Tax Paid | Tax Assessment Tax Assessment Total Assessment is a certain percentage of the fair market value that is determined by local assessors to be the total taxable value of land and additions on the property. | Land | Improvement |
|---|---|---|---|---|
| 2024 | $1,121 | $10,691 | $1,323 | $9,368 |
| 2023 | $1,121 | $618 | $618 | $0 |
| 2022 | $64 | $600 | $600 | $0 |
| 2021 | $2,254 | $21,206 | $12,778 | $8,428 |
| 2020 | $2,255 | $21,206 | $13,160 | $8,046 |
| 2019 | $2,297 | $21,206 | $13,160 | $8,046 |
| 2018 | $805 | $7,980 | $4,952 | $3,028 |
| 2017 | $809 | $7,979 | $4,408 | $3,571 |
| 2016 | $695 | $7,979 | $4,441 | $3,538 |
| 2014 | $611 | $7,485 | $2,771 | $4,714 |
| 2013 | $584 | $7,927 | $2,785 | $5,142 |
Agents Affiliated with this Home
-
Katy Stark

Seller's Agent in 2021
Katy Stark
McGraw REALTORS (BO)
(405) 255-4074
1 in this area
76 Total Sales
-
Jessica Stout

Buyer's Agent in 2021
Jessica Stout
JStout Real Estate LLC
(405) 664-7140
58 in this area
149 Total Sales
-
Karen Ochs

Seller's Agent in 2018
Karen Ochs
JStout Real Estate LLC
(405) 820-4207
59 Total Sales
-
Dennis Ochs
D
Seller Co-Listing Agent in 2018
Dennis Ochs
JStout Real Estate LLC
(405) 826-2052
24 Total Sales
Map
Source: MLSOK
MLS Number: 969765
APN: 420019416
- 406 S Pine St
- 508 W Ryland Rd
- 601 W Monroe St
- 709 W Washington St
- 524 W Washington St
- 0 W Crescent Dover Rd
- 0 E Van Buren St
- 0 W Sanderson St
- 204 E Washington St
- 316 E Jefferson St
- 105 S Magnolia St
- 8360 N Portland Ave
- 214 N Pecan St
- 11924 County Road 74
- 7990 N Sanderson Terrace
- 16750 Dover Rd
- 12225 Aldridge Ct
- 12150 Aldridge Ct
- 12400 W Co Road 76
- 7751 Prairie Ridge Ln

