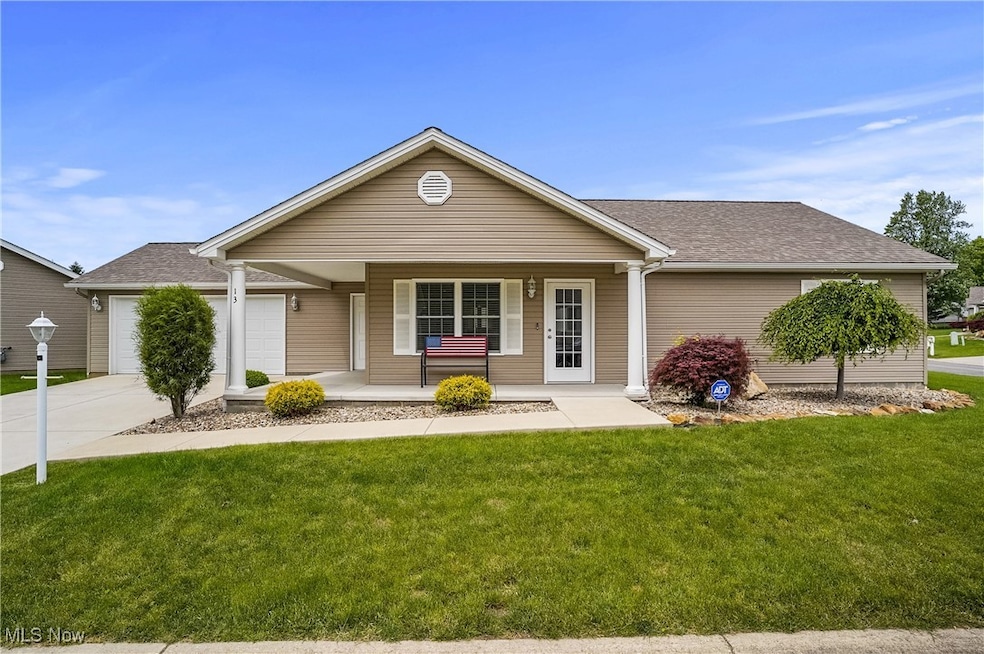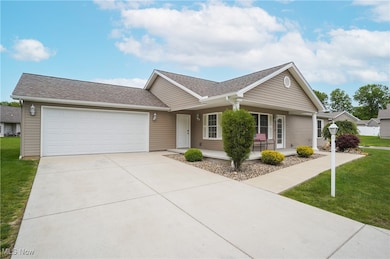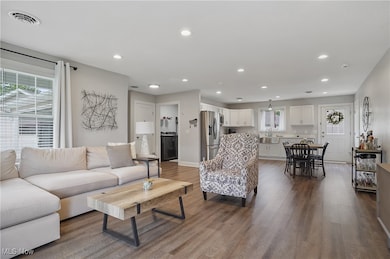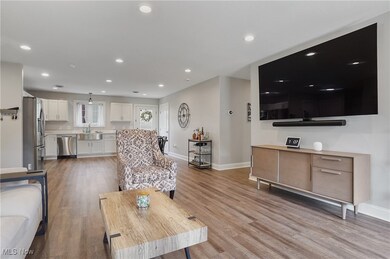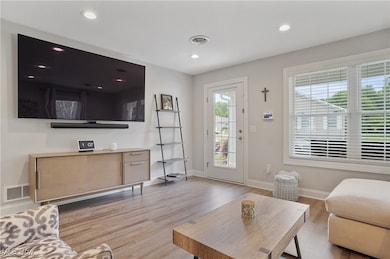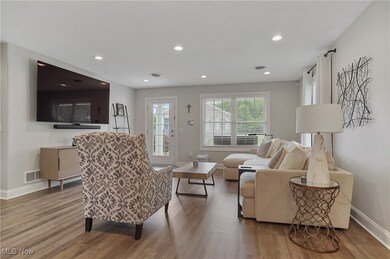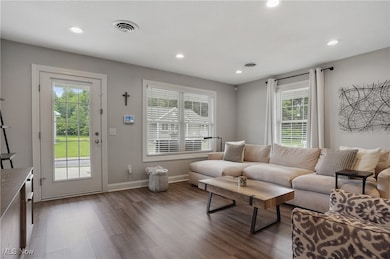603 S Raccoon Rd Unit 13 Austintown, OH 44515
Austintown NeighborhoodEstimated payment $1,935/month
Highlights
- New Construction
- Porch
- Patio
- Austintown Intermediate School Rated A-
- 2 Car Attached Garage
- Forced Air Heating and Cooling System
About This Home
Welcome to this exceptional 2 bedroom, 2 bath ranch Villa in Austintown! 5 years young with many new updates! This open floor plan is filled with light and covered in luxury vinyl plank flooring. The amazing kitchen has quartz countertops, a large pantry, stainless appliances with reverse osmosis to the refrigerator and trendy apron sink. Newly completed primary bath with dual vanity and custom tile shower with marble accents and its own walk-in closet. There is a spacious primary bedroom with walk-in closet. Everyone is sure to enjoy the secondary bedroom and bath. Invite your guests to a larger than average patio that was installed with privacy trees. Appreciate having your own front porch and attached 2 car garage. Everything is located on one floor, even the laundry room with newer washer and dryer. Schedule your private tour today. Your life at FalconCrest is calling you!
Listing Agent
Keller Williams Chervenic Rlty Brokerage Email: hollyritchie@kw.com, 330-360-5323 License #2001021919 Listed on: 05/29/2025

Co-Listing Agent
Keller Williams Chervenic Rlty Brokerage Email: hollyritchie@kw.com, 330-360-5323 License #2011001083
Property Details
Home Type
- Condominium
Est. Annual Taxes
- $3,098
Year Built
- Built in 2020 | New Construction
HOA Fees
- $250 Monthly HOA Fees
Parking
- 2 Car Attached Garage
- Garage Door Opener
Home Design
- Entry on the 1st floor
- Fiberglass Roof
- Asphalt Roof
- Vinyl Siding
Interior Spaces
- 1,376 Sq Ft Home
- 1-Story Property
- Laundry in unit
Bedrooms and Bathrooms
- 2 Main Level Bedrooms
- 2 Full Bathrooms
Outdoor Features
- Patio
- Porch
Utilities
- Forced Air Heating and Cooling System
- Heating System Uses Gas
Listing and Financial Details
- Assessor Parcel Number 48-012-0-013.39-0
Community Details
Overview
- Association fees include management, insurance, ground maintenance, maintenance structure, reserve fund, sewer, snow removal, trash, water
- Falcon Crest Villas Subdivision
Pet Policy
- Pets Allowed
Map
Home Values in the Area
Average Home Value in this Area
Tax History
| Year | Tax Paid | Tax Assessment Tax Assessment Total Assessment is a certain percentage of the fair market value that is determined by local assessors to be the total taxable value of land and additions on the property. | Land | Improvement |
|---|---|---|---|---|
| 2024 | $3,101 | $67,750 | $4,410 | $63,340 |
| 2023 | $3,052 | $67,750 | $4,410 | $63,340 |
| 2022 | $2,280 | $40,570 | $4,410 | $36,160 |
| 2021 | $0 | $0 | $0 | $0 |
| 2020 | $0 | $0 | $0 | $0 |
Property History
| Date | Event | Price | List to Sale | Price per Sq Ft |
|---|---|---|---|---|
| 07/10/2025 07/10/25 | Price Changed | $269,000 | -3.6% | $195 / Sq Ft |
| 06/06/2025 06/06/25 | Price Changed | $279,000 | -5.4% | $203 / Sq Ft |
| 05/29/2025 05/29/25 | For Sale | $295,000 | -- | $214 / Sq Ft |
Purchase History
| Date | Type | Sale Price | Title Company |
|---|---|---|---|
| No Value Available | -- | -- | |
| Warranty Deed | $217,900 | None Available |
Mortgage History
| Date | Status | Loan Amount | Loan Type |
|---|---|---|---|
| Previous Owner | $196,100 | New Conventional |
Source: MLS Now
MLS Number: 5126391
APN: 48-012-0-013.39-0
- 603 S Raccoon Rd Unit 14
- 603 S Raccoon Rd Unit 9
- 603 S Raccoon Rd Unit 61
- 0 S Raccoon Rd Unit 5142489
- 0 Elmwood Ave
- 225 S Raccoon Rd
- 210 S Beverly Ave
- 209 S Beverly Ave
- 446 S Edgehill Ave
- 4234 Burkey Rd
- 263 S Main St
- 122 S Edgehill Ave
- 252 Rosemont Ave
- 81 S Edgehill Ave
- 102 Parkgate Ave
- 532 Westgate Blvd
- 258 S Navarre Ave
- 136 Rosemont Ave
- 4102 Burkey Rd
- 4258 Mahoning Ave
- 478 S Raccoon Rd
- 4661B New Hampshire Ct
- 4222 New Rd
- 70 N Raccoon Rd
- 15 N Wickliffe Cir Unit D
- 4811 Westchester Dr
- 2230 S Raccoon Rd
- 1837 S Raccoon Rd
- 2842 Decamp Rd
- 4415 Deer Creek Ct
- 4500 Washington Square Dr
- 427 N Brockway Ave
- 2023 Elberen St
- 30 Whitney Ave S
- 3917 S Schenley Ave
- 1065 Orange Ave
- 3930 Risher Rd
- 604 W Laclede Ave
- 4012 Shelby Rd Unit 4012
- 4980 Tippecanoe Rd
