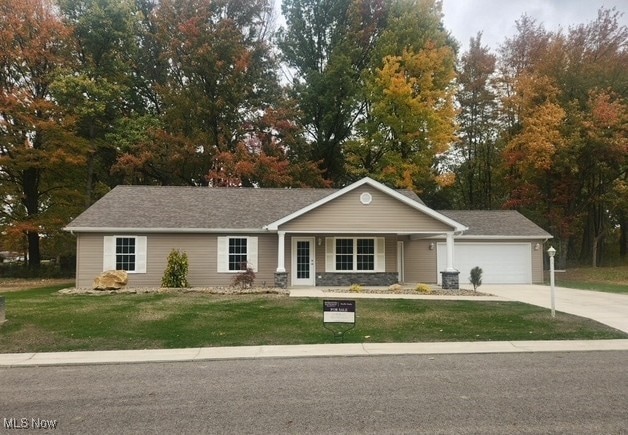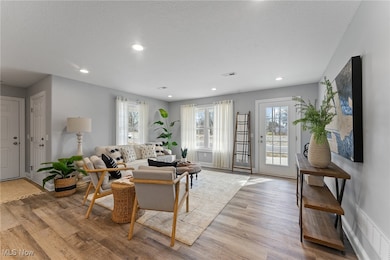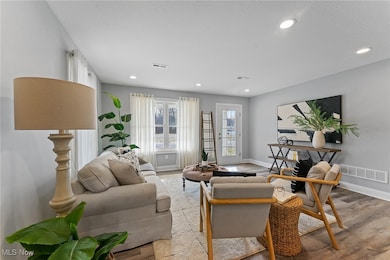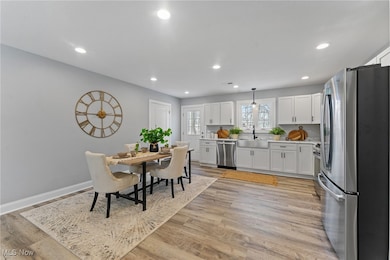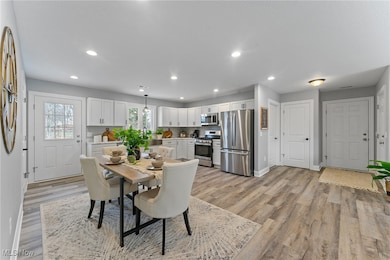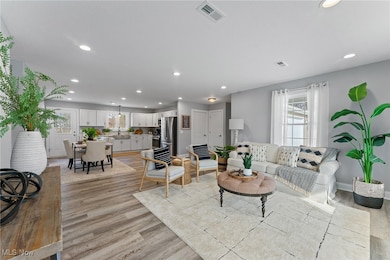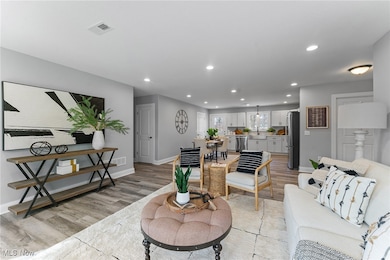603 S Raccoon Rd Unit 61 Austintown, OH 44515
Austintown NeighborhoodEstimated payment $2,344/month
Highlights
- New Construction
- Views of Trees
- Wrap Around Porch
- Austintown Intermediate School Rated A-
- Open Floorplan
- 2 Car Attached Garage
About This Home
NEW PRICE!! $15,000 PRICE REDUCTION!! This new construction three bedroom, two bath one story villa is NOW AVAILABLE FOR IMMEDIATE OCCUPANCY at the VILLAS AT FALCON CREST II. Located on lot #61 (one of 13 lots in the second phase) is a tried and true open concept plan with the features buyers are looking for in a great Austintown location close to everything. YOUR PETS ARE WELCOME with limited restrictions! The charming front porch is a delight to decorate for the changing seasons. The accessible plan is highlighted by the spacious kitchen featuring a huge pantry closet, farm sink and stainless appliances and leads to a back patio. The great room is light and bright. Plenty of storage throughout. Recessed lighting and luxury vinyl tile are throughout the main area with carpeting in the bedrooms. The primary suite has a walk-in closet, double vanities, commode, shower and spacious linen closet. Two additional bedrooms share a full bath with tub/shower. Call for information. One year builder warranty.
Listing Agent
Berkshire Hathaway HomeServices Stouffer Realty Brokerage Email: LKiraly@stoufferrealty.com 330-727-2073 License #405013 Listed on: 06/04/2025

Open House Schedule
-
Sunday, November 16, 202512:00 to 1:30 pm11/16/2025 12:00:00 PM +00:0011/16/2025 1:30:00 PM +00:00Hosted by Rochelle Arriola, Realtor at 330-518-6221.Add to Calendar
Property Details
Home Type
- Condominium
Year Built
- Built in 2024 | New Construction
HOA Fees
- $250 Monthly HOA Fees
Parking
- 2 Car Attached Garage
Home Design
- Entry on the 1st floor
- Block Foundation
- Fiberglass Roof
- Asphalt Roof
- Vinyl Siding
Interior Spaces
- 1,513 Sq Ft Home
- 1-Story Property
- Open Floorplan
- Built-In Features
- Recessed Lighting
- Views of Trees
- Laundry in unit
Kitchen
- Eat-In Kitchen
- Range
- Microwave
- Dishwasher
- Disposal
Bedrooms and Bathrooms
- 3 Main Level Bedrooms
- Walk-In Closet
- 2 Full Bathrooms
- Double Vanity
Home Security
Outdoor Features
- Patio
- Wrap Around Porch
Utilities
- Forced Air Heating and Cooling System
- Heating System Uses Gas
Listing and Financial Details
- Home warranty included in the sale of the property
- Assessor Parcel Number 48-012-0-013.00-0
Community Details
Overview
- Association fees include management, ground maintenance, reserve fund, sewer, snow removal, trash, water
- Built by Pallotta Construction, LLC
- Marybrook Mdws Condo Subdivision
Pet Policy
- Pets Allowed
Security
- Fire and Smoke Detector
Map
Home Values in the Area
Average Home Value in this Area
Property History
| Date | Event | Price | List to Sale | Price per Sq Ft |
|---|---|---|---|---|
| 10/22/2025 10/22/25 | Price Changed | $334,000 | -4.3% | $221 / Sq Ft |
| 06/04/2025 06/04/25 | For Sale | $349,000 | -- | $231 / Sq Ft |
Source: MLS Now
MLS Number: 5100188
- 603 S Raccoon Rd Unit 9
- 603 S Raccoon Rd Unit 14
- 0 S Raccoon Rd Unit 5142489
- 0 Elmwood Ave
- 225 S Raccoon Rd
- 255 S Beverly Ave
- 425 Southward Dr
- 208 S Roanoke Ave
- 4234 Burkey Rd
- 263 S Main St
- 126 S Edgehill Ave
- 122 S Edgehill Ave
- 252 Rosemont Ave
- 81 S Edgehill Ave
- 102 Parkgate Ave
- 532 Westgate Blvd
- 136 Rosemont Ave
- 4102 Burkey Rd
- 4345 Pembrook Rd
- 4258 Mahoning Ave
- 478 S Raccoon Rd
- 349 Rosemont Ave Unit 349
- 4661B New Hampshire Ct
- 4222 New Rd
- 70 N Raccoon Rd
- 4209 New Rd Unit 4209 new rd
- 4811 Westchester Dr
- 115 Westminster Ave Unit 117
- 2230 S Raccoon Rd
- 1837 S Raccoon Rd
- 5127 W Elmwood Ave
- 122 S Bon Air Ave
- 532 N Dunlap Ave
- 2842 Decamp Rd
- 75 S Schenley Ave
- 4415 Deer Creek Ct
- 635 N Hazelwood Ave
- 100 Covington Cove
- 121 N Belle Vista Ave
- 2224 Coral Sea Dr
