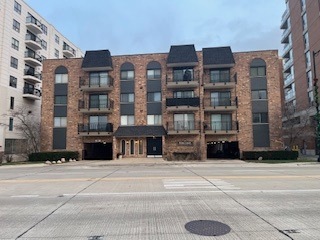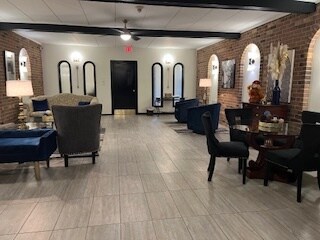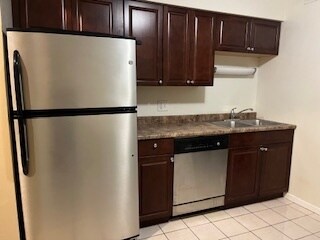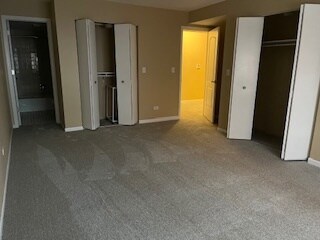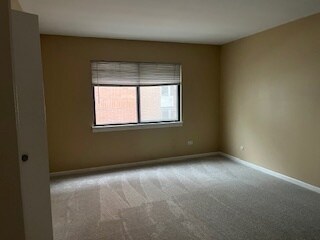
603 S River Rd Unit 3-M Des Plaines, IL 60016
Highlights
- Lock-and-Leave Community
- 5-minute walk to Des Plaines Station
- Storm Windows
- Maine West High School Rated A-
- Balcony
- Double Pane Windows
About This Home
As of April 2025This is a large 2 bedroom 2 bath condo in a great building in the heart of downtown Des Plaines. Walk across River Road to all specialty shopping, super market, Metra Train Station, Library, Village Hall / Police Station Walgreens Drug Store and 20 minutes to Ohare International Airport. Newer appliances, new carpeting through-out, maaster bedroom with full bath and 2 closets and 2nd full bath in hallway. Very large living room and dining room combination, eat-in kitchen and large balcony accessible from living room. This unit has 2 covered parking spaces. One is included with the unit purchase and the second deeded space can be purchased or rented out to another resident. Beautiful entrance and lobby appointments.
Property Details
Home Type
- Condominium
Est. Annual Taxes
- $3,768
Year Built
- Built in 1982
HOA Fees
- $265 Monthly HOA Fees
Parking
- 2 Car Garage
- Driveway
- Parking Included in Price
Home Design
- Brick Exterior Construction
- Rubber Roof
- Concrete Perimeter Foundation
Interior Spaces
- 1,250 Sq Ft Home
- 4-Story Property
- Ceiling Fan
- Double Pane Windows
- Window Screens
- Living Room
- Open Floorplan
- Dining Room
- Storage
- Laundry Room
- Home Security System
Kitchen
- Range
- Microwave
- Dishwasher
Flooring
- Carpet
- Ceramic Tile
Bedrooms and Bathrooms
- 2 Bedrooms
- 2 Potential Bedrooms
- 2 Full Bathrooms
Schools
- North Elementary School
- Chippewa Middle School
- Maine West High School
Utilities
- Forced Air Heating and Cooling System
- 100 Amp Service
- Lake Michigan Water
- Cable TV Available
Additional Features
- Doors are 36 inches wide or more
- Balcony
- Property is near a bus stop
Community Details
Overview
- Association fees include water, parking, insurance, security, exterior maintenance, lawn care, scavenger, snow removal
- 39 Units
- Yvonne Association, Phone Number (847) 813-5939
- Property managed by McKenzie Management
- Lock-and-Leave Community
Amenities
- Coin Laundry
- Lobby
- Community Storage Space
- Elevator
Pet Policy
- Pets up to 30 lbs
- Dogs and Cats Allowed
Security
- Resident Manager or Management On Site
- Storm Windows
Map
Home Values in the Area
Average Home Value in this Area
Property History
| Date | Event | Price | Change | Sq Ft Price |
|---|---|---|---|---|
| 04/11/2025 04/11/25 | Sold | $235,000 | -3.5% | $188 / Sq Ft |
| 03/20/2025 03/20/25 | Pending | -- | -- | -- |
| 02/25/2025 02/25/25 | Price Changed | $243,500 | -6.3% | $195 / Sq Ft |
| 02/03/2025 02/03/25 | Price Changed | $259,900 | -1.9% | $208 / Sq Ft |
| 12/26/2024 12/26/24 | Price Changed | $265,000 | -5.0% | $212 / Sq Ft |
| 12/13/2024 12/13/24 | Price Changed | $279,000 | -3.6% | $223 / Sq Ft |
| 12/04/2024 12/04/24 | For Sale | $289,500 | +23.2% | $232 / Sq Ft |
| 12/02/2024 12/02/24 | Off Market | $235,000 | -- | -- |
| 11/26/2024 11/26/24 | For Sale | $289,500 | -- | $232 / Sq Ft |
Similar Homes in the area
Source: Midwest Real Estate Data (MRED)
MLS Number: 12216139
- 603 S River Rd Unit 3E
- 555 S River Rd Unit 606
- 1633 River St Unit 2B
- 1670 Mill St Unit 301
- 711 S River Rd Unit 812
- 711 S River Rd Unit 710
- 1480 Jefferson St Unit 508A
- 173 S River Rd
- 1476 Perry St Unit 408
- 479 Oak St
- 770 Pearson St Unit 302
- 770 Pearson St Unit 712
- 750 Pearson St Unit 611
- 501 Alles St Unit 405A
- 1433 Perry St Unit 305
- 815 Pearson St Unit 10
- 477 Graceland Ave Unit 3A
- 477 Graceland Ave Unit 4D
- 1376 Brown St
- 1488 E Thacker St
